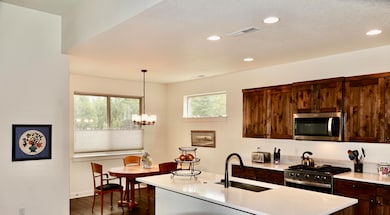
51900 Settler Dr La Pine, OR 97739
Estimated payment $3,006/month
Highlights
- Fitness Center
- Clubhouse
- Vaulted Ceiling
- Open Floorplan
- Territorial View
- Ranch Style House
About This Home
SINGLE LEVEL Crescent Creek home on a CORNER LOT! Spacious fenced back yard. Open floor plan with 3 Bedrooms and an OFFICE/DEN. Light and bright with vaulted ceilings, gas fireplace, kitchen island, quartz counters, laminate wood floors and stainless-steel appliances. Large primary suite and bath with dual sinks, tiled walk-in shower and a walk-in closet. Laundry room with a sink. 2-car garage and a covered back patio. Community features include clubhouse, fitness center, sports court/field, park and more.
Listing Agent
Bend Premier Real Estate LLC Brokerage Phone: 541-771-6390 License #200309231 Listed on: 05/22/2025

Home Details
Home Type
- Single Family
Est. Annual Taxes
- $3,835
Year Built
- Built in 2020
Lot Details
- 7,841 Sq Ft Lot
- Fenced
- Xeriscape Landscape
- Corner Lot
- Level Lot
- Front and Back Yard Sprinklers
- Sprinklers on Timer
- Property is zoned RMP, RMP
HOA Fees
- $63 Monthly HOA Fees
Parking
- 2 Car Attached Garage
- Garage Door Opener
- Driveway
Home Design
- Ranch Style House
- Stem Wall Foundation
- Frame Construction
- Composition Roof
Interior Spaces
- 1,853 Sq Ft Home
- Open Floorplan
- Vaulted Ceiling
- Ceiling Fan
- Gas Fireplace
- Double Pane Windows
- Vinyl Clad Windows
- Great Room
- Home Office
- Engineered Wood Flooring
- Territorial Views
- Laundry Room
Kitchen
- Eat-In Kitchen
- Range with Range Hood
- Microwave
- Dishwasher
- Kitchen Island
- Solid Surface Countertops
- Disposal
Bedrooms and Bathrooms
- 3 Bedrooms
- Linen Closet
- Walk-In Closet
- 2 Full Bathrooms
- Double Vanity
- Bathtub with Shower
- Bathtub Includes Tile Surround
Home Security
- Carbon Monoxide Detectors
- Fire and Smoke Detector
Schools
- Rosland Elementary School
- Lapine Middle School
- Lapine Sr High School
Utilities
- Forced Air Heating and Cooling System
- Heating System Uses Natural Gas
Additional Features
- Grip-Accessible Features
- Patio
Listing and Financial Details
- Exclusions: W/D, shelves in office/laundry
- Tax Lot 141
- Assessor Parcel Number 278836
Community Details
Overview
- Crescent Creek Subdivision
- The community has rules related to covenants, conditions, and restrictions
Amenities
- Clubhouse
Recreation
- Sport Court
- Community Playground
- Fitness Center
- Park
- Trails
Map
Home Values in the Area
Average Home Value in this Area
Tax History
| Year | Tax Paid | Tax Assessment Tax Assessment Total Assessment is a certain percentage of the fair market value that is determined by local assessors to be the total taxable value of land and additions on the property. | Land | Improvement |
|---|---|---|---|---|
| 2024 | $3,835 | $210,630 | -- | -- |
| 2023 | $3,747 | $204,500 | $0 | $0 |
| 2022 | $3,350 | $125,620 | $0 | $0 |
| 2021 | $2,219 | $38,810 | $0 | $0 |
| 2020 | $575 | $38,810 | $0 | $0 |
| 2019 | $75 | $4,550 | $0 | $0 |
Property History
| Date | Event | Price | Change | Sq Ft Price |
|---|---|---|---|---|
| 05/22/2025 05/22/25 | Price Changed | $475,000 | 0.0% | $128 / Sq Ft |
| 05/22/2025 05/22/25 | For Sale | $475,000 | 0.0% | $128 / Sq Ft |
| 05/22/2025 05/22/25 | For Sale | $475,000 | -4.0% | $256 / Sq Ft |
| 08/09/2024 08/09/24 | Off Market | $495,000 | -- | -- |
| 04/29/2024 04/29/24 | For Sale | $495,000 | +45.5% | $134 / Sq Ft |
| 06/11/2021 06/11/21 | Sold | $340,175 | +3.1% | $184 / Sq Ft |
| 08/11/2020 08/11/20 | Pending | -- | -- | -- |
| 08/11/2020 08/11/20 | For Sale | $329,900 | -- | $178 / Sq Ft |
Purchase History
| Date | Type | Sale Price | Title Company |
|---|---|---|---|
| Bargain Sale Deed | -- | None Listed On Document | |
| Warranty Deed | $340,175 | None Listed On Document | |
| Warranty Deed | $340,175 | Amerititle |
Mortgage History
| Date | Status | Loan Amount | Loan Type |
|---|---|---|---|
| Previous Owner | $263,200 | New Conventional | |
| Previous Owner | $263,200 | New Conventional | |
| Previous Owner | $255,000 | Credit Line Revolving |
Similar Homes in La Pine, OR
Source: Oregon Datashare
MLS Number: 220202401
APN: 278836
- 51927 Lumberman Ln
- 51945 Lumberman Ln
- 51875 Hollinshead Place
- 16666 Pine Creek Dr
- 51977 Musket Dr
- 51981 Campfire Dr
- 51978 Crescent Creek Dr
- 16691 Tannenhorst Dr
- 16610 Pine Creek Dr
- 16532 Pine Creek Dr
- 51787 Morning Pine Dr Unit 136
- 51780 Morning Pine Dr
- 51783 Morning Pine Dr Unit 135
- 51839 Fordham Dr
- 51779 Morning Pine Dr Unit 134
- 16613 Blue Pine St
- 16613 Blue Pine St
- 16613 Blue Pine St
- 16613 Blue Pine St
- 16613 Blue Pine St
- 51439 Morson St
- 16455 Bassett Rd
- 18087 E Butte Ln Unit ID1251876P
- 19266 Shoshone Cir
- 19536 River Woods Dr Unit 2
- 20620 Pine Vista Dr
- 19957 Brass Dr
- 61354 Blakely Rd
- 1797 SW Chandler Ave
- 1609 SW Chandler Ave
- 61560 Aaron Way
- 61580 Brosterhous Rd
- 515 SW Century Dr
- 339 SE Reed Market Rd
- 373 SE Reed Market Rd
- 954 SW Emkay Dr






