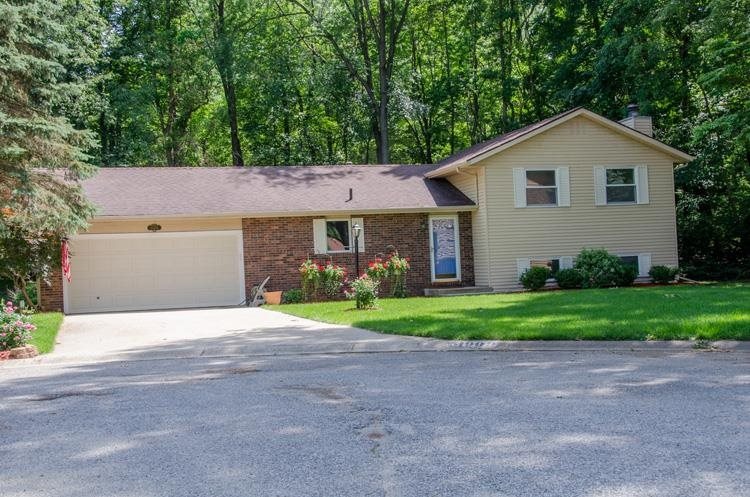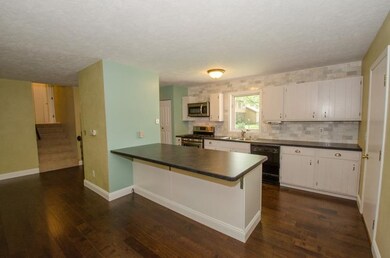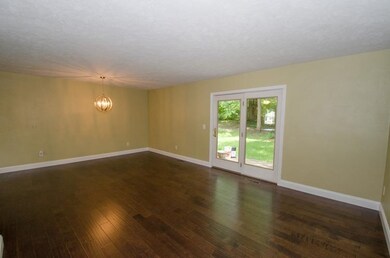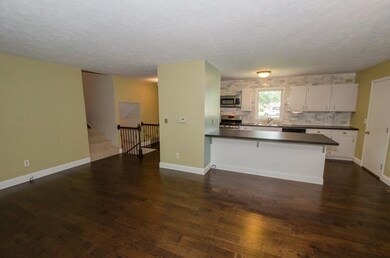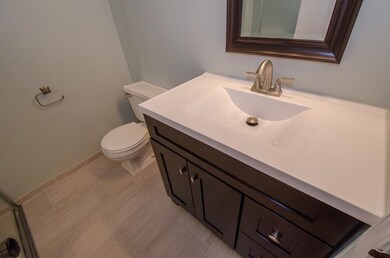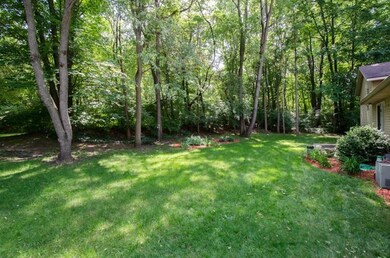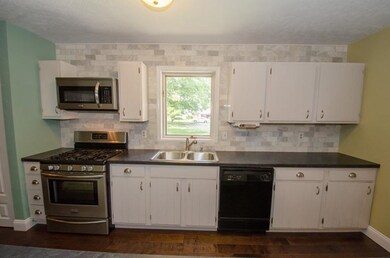
51909 Old Valley Loop Granger, IN 46530
Granger NeighborhoodHighlights
- Open Floorplan
- Backs to Open Ground
- 1 Fireplace
- Partially Wooded Lot
- Wood Flooring
- Community Pool
About This Home
As of October 2017Priced below 2015 appraisal! You don't want to miss this newly updated, 4 bedroom, 3 bath home in popular Farmington Square. New, beautiful, wide plank hardwood flooring in the open plan living room and kitchen. Eye catching marble tile wall in the kitchen. The bedrooms and family room have all been newly carpeted. And who wouldn't love the cozy fireplace with built in bookcases that makes the family room a perfect place to relax. Ideally located on a cul de sac lot with a park like back yard. Farmington Square offers a convenient community pool for those who like to play in the water! Be sure to check out the extensive list of improvements that you could be enjoying. A one year home warranty is provided for your peace of mind. Agent is related to seller.
Last Agent to Sell the Property
Michele Reynolds
Cressy & Everett - South Bend Listed on: 07/01/2014
Last Buyer's Agent
Lou Ann Stoner
Maplewoods Realty Group
Home Details
Home Type
- Single Family
Est. Annual Taxes
- $1,490
Year Built
- Built in 1981
Lot Details
- 0.28 Acre Lot
- Lot Dimensions are 90x135
- Backs to Open Ground
- Cul-De-Sac
- Partially Wooded Lot
Parking
- 2 Car Attached Garage
- Garage Door Opener
Home Design
- Tri-Level Property
- Asphalt Roof
- Vinyl Construction Material
Interior Spaces
- Open Floorplan
- Built-in Bookshelves
- 1 Fireplace
- Wood Flooring
- Breakfast Bar
Bedrooms and Bathrooms
- 4 Bedrooms
Partially Finished Basement
- 1 Bathroom in Basement
- 1 Bedroom in Basement
Additional Features
- Patio
- Forced Air Heating and Cooling System
Community Details
- Community Pool
Listing and Financial Details
- Assessor Parcel Number 71-04-17-452-008.000-003
Ownership History
Purchase Details
Home Financials for this Owner
Home Financials are based on the most recent Mortgage that was taken out on this home.Purchase Details
Home Financials for this Owner
Home Financials are based on the most recent Mortgage that was taken out on this home.Purchase Details
Home Financials for this Owner
Home Financials are based on the most recent Mortgage that was taken out on this home.Similar Home in the area
Home Values in the Area
Average Home Value in this Area
Purchase History
| Date | Type | Sale Price | Title Company |
|---|---|---|---|
| Deed | -- | Metropolitan Title | |
| Warranty Deed | -- | Metropolitan Title | |
| Quit Claim Deed | -- | Metropolitan Title In Llc |
Mortgage History
| Date | Status | Loan Amount | Loan Type |
|---|---|---|---|
| Closed | $152,047 | FHA | |
| Closed | $157,003 | FHA | |
| Previous Owner | $110,000 | New Conventional | |
| Previous Owner | $20,000 | New Conventional | |
| Previous Owner | $20,000 | Credit Line Revolving | |
| Previous Owner | $108,000 | New Conventional |
Property History
| Date | Event | Price | Change | Sq Ft Price |
|---|---|---|---|---|
| 10/05/2017 10/05/17 | Sold | $159,900 | -10.4% | $72 / Sq Ft |
| 09/03/2017 09/03/17 | Pending | -- | -- | -- |
| 05/12/2017 05/12/17 | For Sale | $178,400 | +29.7% | $80 / Sq Ft |
| 03/26/2015 03/26/15 | Sold | $137,500 | -7.7% | $62 / Sq Ft |
| 02/20/2015 02/20/15 | Pending | -- | -- | -- |
| 07/01/2014 07/01/14 | For Sale | $149,000 | -- | $67 / Sq Ft |
Tax History Compared to Growth
Tax History
| Year | Tax Paid | Tax Assessment Tax Assessment Total Assessment is a certain percentage of the fair market value that is determined by local assessors to be the total taxable value of land and additions on the property. | Land | Improvement |
|---|---|---|---|---|
| 2024 | $2,104 | $244,600 | $53,100 | $191,500 |
| 2023 | $2,330 | $209,100 | $53,100 | $156,000 |
| 2022 | $2,330 | $209,100 | $53,100 | $156,000 |
| 2021 | $2,229 | $186,800 | $13,700 | $173,100 |
| 2020 | $2,039 | $174,000 | $12,700 | $161,300 |
| 2019 | $1,541 | $160,400 | $12,200 | $148,200 |
| 2018 | $1,583 | $162,000 | $12,200 | $149,800 |
| 2017 | $1,441 | $141,400 | $10,900 | $130,500 |
| 2016 | $3,731 | $151,900 | $17,900 | $134,000 |
| 2014 | $1,545 | $150,400 | $17,900 | $132,500 |
| 2013 | $1,564 | $150,400 | $17,900 | $132,500 |
Agents Affiliated with this Home
-
L
Seller's Agent in 2017
Lou Ann Stoner
Maplewoods Realty Group
-

Buyer's Agent in 2017
Lynda Hansen Wells
RE/MAX
(574) 276-4156
7 in this area
74 Total Sales
-
M
Seller's Agent in 2015
Michele Reynolds
Cressy & Everett - South Bend
Map
Source: Indiana Regional MLS
MLS Number: 201427220
APN: 71-04-17-452-008.000-003
- 17325 Post Tavern Rd
- 17588 Innisbrook Ln
- 52065 Iron Forge Ct
- 52100 Fall Creek Dr
- 51679 Stoneham Way
- 51527 Summer Hill Dr
- 51757 Hickory Rd
- 17525 Auten Rd
- 52284 Farmington Square Rd
- 52186 Woodridge Dr
- 52419 Farmington Square Rd
- 16901 Brick Rd
- 18086 Courtland Dr
- 17822 Darden Rd
- 51193 Shannon Brook Ct
- 51744 Oakbrook Ct
- 51059 Shamrock Hills Ct Unit 13
- 51310 Hidden Pines Ct
- 52266 Tammy Dr
- 18130 Farmington Hills Dr
