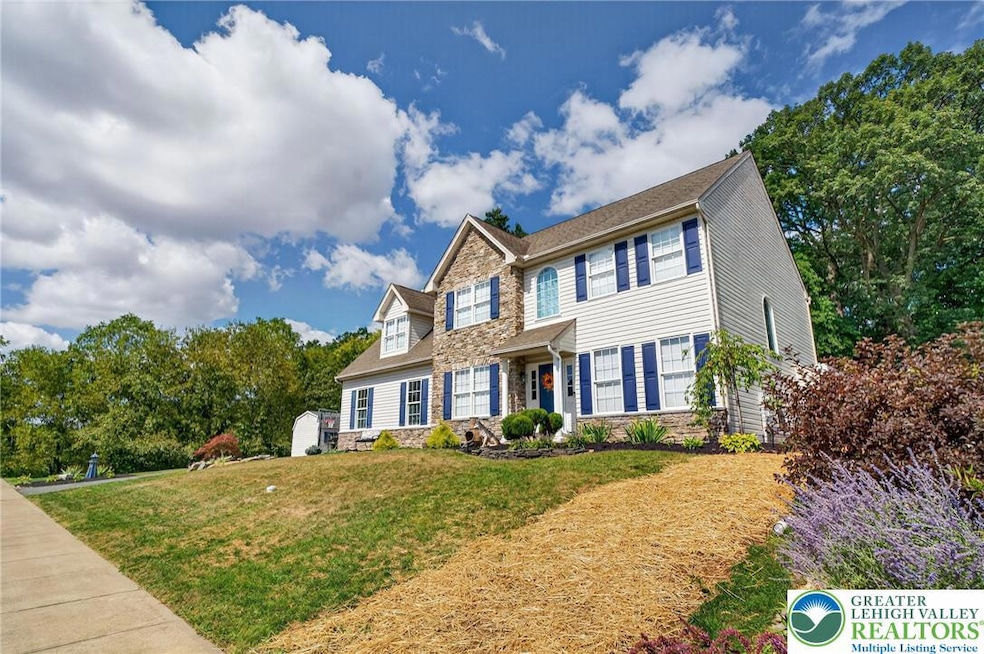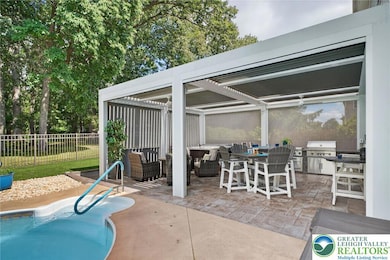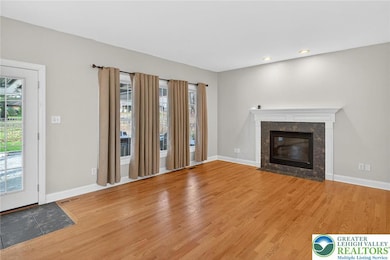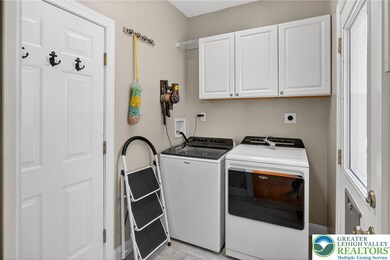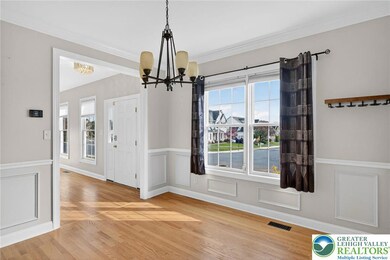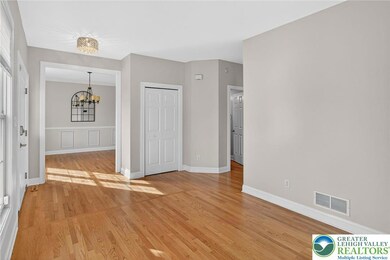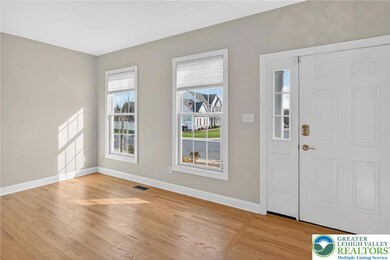5191 Cassidy Dr Schnecksville, PA 18078
North Whitehall Township NeighborhoodEstimated payment $3,947/month
Highlights
- Panoramic View
- Living Room with Fireplace
- Enclosed Patio or Porch
- Schnecksville School Rated A
- 2 Car Garage
- Soaking Tub
About This Home
Welcome to this stunning Schnecksville retreat, perfectly positioned to capture beautiful views of the Lehigh Valley. Located at the end of a quiet street, this home offers the ideal blend of privacy, comfort, and upscale outdoor living. Step into a warm and inviting interior featuring beautiful hardwood floors, an updated kitchen, and the peace of mind that comes with a brand-new HVAC system (Jan 2025). The spacious primary suite is a true escape, offering a custom walk-in closet and an oversized en suite bathroom complete with a soaking tub and custom tile shower. The backyard is where this home truly shines—designed for those who love to entertain or simply unwind. Enjoy an outdoor kitchen, custom pergola with adjustable vents, in-ground pool, hot tub, and plenty of open space to gather with friends, host celebrations, or relax with family in your own private oasis. This is Schnecksville living at its finest—views, upgrades, and an entertainer’s dream all wrapped into one exceptional property. Don’t miss your chance to call it home! *Some photos have been digitally staged.
Home Details
Home Type
- Single Family
Est. Annual Taxes
- $6,269
Year Built
- Built in 2003
Lot Details
- 0.27 Acre Lot
- Lot Dimensions are 132.21 x 91.25
- Property is zoned SR-SUBURBAN RESIDENTIAL
Parking
- 2 Car Garage
Property Views
- Panoramic
- Hills
Home Design
- Wood Siding
- Vinyl Siding
- Stone
Interior Spaces
- 2,382 Sq Ft Home
- 2-Story Property
- Living Room with Fireplace
- Basement Fills Entire Space Under The House
Kitchen
- Microwave
- Dishwasher
- Disposal
Bedrooms and Bathrooms
- 4 Bedrooms
- Soaking Tub
Laundry
- Laundry on main level
- Electric Dryer Hookup
Schools
- Schnecksville Elementary School
- Parkland High School
Additional Features
- Enclosed Patio or Porch
- Heating Available
Community Details
- Gateway North Subdivision
Map
Home Values in the Area
Average Home Value in this Area
Tax History
| Year | Tax Paid | Tax Assessment Tax Assessment Total Assessment is a certain percentage of the fair market value that is determined by local assessors to be the total taxable value of land and additions on the property. | Land | Improvement |
|---|---|---|---|---|
| 2025 | $6,083 | $274,000 | $33,700 | $240,300 |
| 2024 | $5,721 | $274,000 | $33,700 | $240,300 |
| 2023 | $5,557 | $274,000 | $33,700 | $240,300 |
| 2022 | $5,532 | $274,000 | $240,300 | $33,700 |
| 2021 | $5,532 | $274,000 | $33,700 | $240,300 |
| 2020 | $5,532 | $274,000 | $33,700 | $240,300 |
| 2019 | $5,387 | $274,000 | $33,700 | $240,300 |
| 2018 | $5,280 | $274,000 | $33,700 | $240,300 |
| 2017 | $5,203 | $274,000 | $33,700 | $240,300 |
| 2016 | -- | $274,000 | $33,700 | $240,300 |
| 2015 | -- | $274,000 | $33,700 | $240,300 |
| 2014 | -- | $262,900 | $33,700 | $229,200 |
Property History
| Date | Event | Price | List to Sale | Price per Sq Ft | Prior Sale |
|---|---|---|---|---|---|
| 11/20/2025 11/20/25 | For Sale | $649,900 | +32.2% | $273 / Sq Ft | |
| 09/30/2021 09/30/21 | Sold | $491,500 | +6.9% | $206 / Sq Ft | View Prior Sale |
| 07/18/2021 07/18/21 | Pending | -- | -- | -- | |
| 07/16/2021 07/16/21 | Price Changed | $459,900 | +27.8% | $193 / Sq Ft | |
| 07/16/2021 07/16/21 | For Sale | $359,900 | -- | $151 / Sq Ft |
Purchase History
| Date | Type | Sale Price | Title Company |
|---|---|---|---|
| Deed | $491,500 | My Title Pro | |
| Warranty Deed | $315,000 | -- | |
| Deed | $254,900 | -- |
Mortgage History
| Date | Status | Loan Amount | Loan Type |
|---|---|---|---|
| Open | $388,000 | New Conventional | |
| Previous Owner | $252,000 | New Conventional | |
| Previous Owner | $229,400 | Purchase Money Mortgage |
Source: Greater Lehigh Valley REALTORS®
MLS Number: 768390
APN: 546918930238-1
- 5153 Shawnee Blvd
- 5148 Pennsylvania 873
- 5119 Stahley Dr
- 5033 Ancinetta Dr
- 4705 Colleen Dr
- 3576 Neffs Laurys Rd
- 5353 Route 309
- 5706 Pennsylvania 873
- 5706 Route 873
- 3735 Highland Rd
- 5734 Route 873
- 3846 Hillside Dr
- 5743 Crescent Dr
- 5651 Park Valley Rd
- 4972 Glenview St
- 4332 Route 309
- 3462 George St Unit 6
- 3450 George St Unit 8
- 3456 George St Unit 7
- 5324 Carriage Path Dr
- 4430 Coplay Creek Rd Unit B
- 3914 Mauch Chunk Rd
- 6292 Glen Ct
- 2376 Levans Rd
- 2285 Juniper Dr
- 4154 Roosevelt St
- 97 E Hillcrest Ln Unit B-14
- 1210 Main St Unit Rear
- 433 S Walnut St Unit 435
- 5562 Main St Unit 2
- 662 Main St Unit 1
- 201 Main St Unit 2
- 4029 Main St Unit D
- 103 Main St Unit 301
- 1086 Birch St Unit 286
- 1070 Aspen St Unit 170
- 551 Delta Rd
- 1828 Majestic Dr
- 1022 Dogwood St Unit 422
- 320 Oak St
