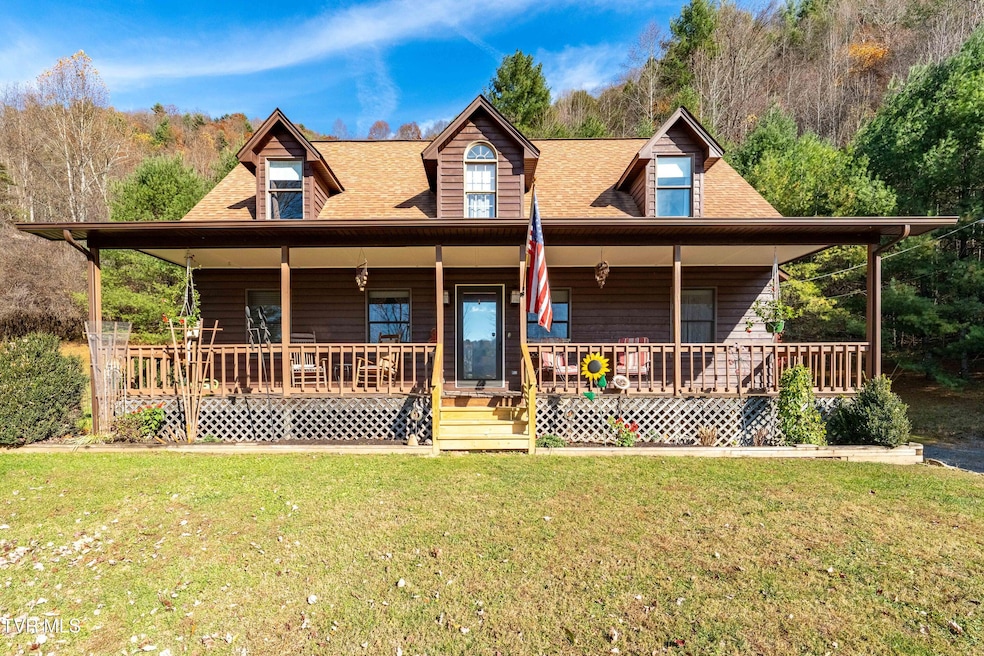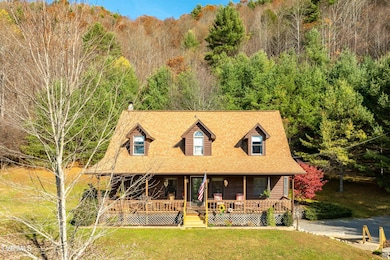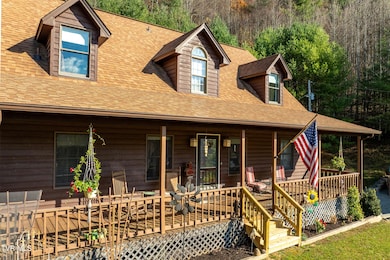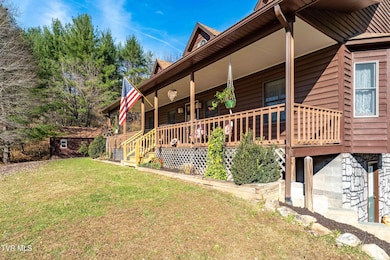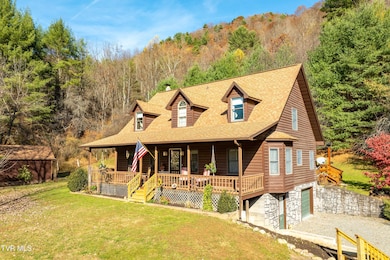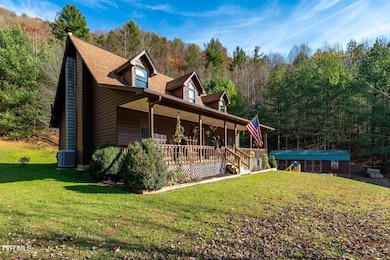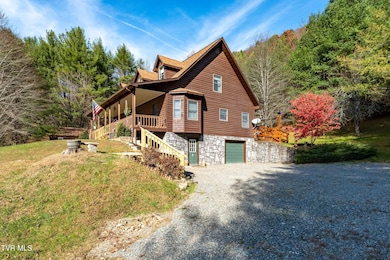5191 Highway 421 S Mountain City, TN 37683
Estimated payment $2,464/month
Highlights
- Hot Property
- Mountain View
- Wood Burning Stove
- Cape Cod Architecture
- Deck
- Partially Wooded Lot
About This Home
Escape to the beautiful mountains of NE Tennessee in this 3 bedroom, 2.5 bathroom mountain retreat, offering the perfect blend of rustic charm and modern convenience. Just beyond the city limits, this home invites you to relax, entertain and enjoy nature in style. Step inside to find beautiful hardwood floors throughout, and a spacious living room with an electric fireplace. A custom kitchen featuring walnut cabinets crafted from trees grown on the property, granite countertops and a generous workspace and an eat in kitchen. The main level includes a large primary suite with a walk-in closet, a spa tub and a convenient laundry room. A formal dining room filled with natural light and an expansive powder room are also on the main level. Uptairs offers two oversized bedrooms with large closets, a full bath with an electric heater. There's also an office or playroom with pull-down attic stairs for extra storage. The basement features a workshop area, drive-under garage, and a wood-burning stove for backup heat. You'll also find a generator, and an additional pump for the shared well. There are two generously sized outbuildings with electricity for extra storage or hobbies. Enjoy a beautifully landscaped yard with fig, apple, pear and peach trees, surrounded by colorful flowers and flowering shrubs. A private trail leads to the ridgetop, where you can take in superb mountain views - a perfect spot to relax and enjoy the peaceful setting. Major upgrades include: the house and two sheds were freshly painted in 2022 and the homes interior was painted in 2023, a Smart water heater (2020), a Carrier Infinity Heat Pump and new duckwork (2018), new roof (2018), Andersen Thermal Pane Windows, a generator and wood stove for backup heat. Come and enjoy the beauty and wildlife of the Appalachian mountains. Buyer/Buyer's agent to verify all information.
Home Details
Home Type
- Single Family
Est. Annual Taxes
- $1,098
Year Built
- Built in 1994
Lot Details
- 17.29 Acre Lot
- Landscaped
- Level Lot
- Cleared Lot
- Partially Wooded Lot
- Property is in good condition
Parking
- 2 Car Attached Garage
- Garage Door Opener
- Driveway
Home Design
- Cape Cod Architecture
- Block Foundation
- Shingle Roof
- Wood Siding
- Radon Mitigation System
Interior Spaces
- 2-Story Property
- Ceiling Fan
- Wood Burning Stove
- Double Pane Windows
- Entrance Foyer
- Living Room with Fireplace
- Bonus Room
- Workshop
- Mountain Views
- Fire and Smoke Detector
Kitchen
- Eat-In Kitchen
- Electric Range
- Microwave
- Dishwasher
- Granite Countertops
Flooring
- Wood
- Luxury Vinyl Plank Tile
Bedrooms and Bathrooms
- 3 Bedrooms
- Primary Bedroom on Main
- Walk-In Closet
- Whirlpool Bathtub
- Garden Bath
Laundry
- Laundry Room
- Dryer
- Washer
Attic
- Attic Floors
- Storage In Attic
- Pull Down Stairs to Attic
Finished Basement
- Walk-Out Basement
- Basement Fills Entire Space Under The House
- Interior and Exterior Basement Entry
- Garage Access
- Block Basement Construction
Outdoor Features
- Deck
- Covered Patio or Porch
- Separate Outdoor Workshop
- Outdoor Storage
- Outbuilding
Schools
- Roan Creek Elementary School
- Johnson Co Middle School
- Johnson Co High School
Utilities
- Cooling Available
- Heat Pump System
- Shared Well
- Septic Tank
Community Details
- No Home Owners Association
- FHA/VA Approved Complex
Listing and Financial Details
- Assessor Parcel Number 063 094.01
Map
Home Values in the Area
Average Home Value in this Area
Tax History
| Year | Tax Paid | Tax Assessment Tax Assessment Total Assessment is a certain percentage of the fair market value that is determined by local assessors to be the total taxable value of land and additions on the property. | Land | Improvement |
|---|---|---|---|---|
| 2024 | $1,098 | $49,675 | $6,500 | $43,175 |
| 2023 | $1,098 | $49,675 | $6,500 | $43,175 |
| 2022 | $899 | $49,675 | $6,500 | $43,175 |
| 2021 | $899 | $49,675 | $6,500 | $43,175 |
| 2020 | $764 | $49,675 | $6,500 | $43,175 |
| 2019 | $764 | $37,275 | $6,175 | $31,100 |
| 2018 | $764 | $37,275 | $6,175 | $31,100 |
| 2017 | $764 | $37,275 | $6,175 | $31,100 |
| 2016 | $764 | $37,275 | $6,175 | $31,100 |
| 2015 | $675 | $37,275 | $6,175 | $31,100 |
| 2014 | $676 | $37,350 | $5,625 | $31,725 |
Property History
| Date | Event | Price | List to Sale | Price per Sq Ft | Prior Sale |
|---|---|---|---|---|---|
| 11/17/2025 11/17/25 | For Sale | $450,000 | +66.0% | $121 / Sq Ft | |
| 11/20/2020 11/20/20 | Sold | $271,100 | +0.4% | $116 / Sq Ft | View Prior Sale |
| 09/29/2020 09/29/20 | Pending | -- | -- | -- | |
| 09/26/2020 09/26/20 | For Sale | $269,900 | -- | $115 / Sq Ft |
Purchase History
| Date | Type | Sale Price | Title Company |
|---|---|---|---|
| Warranty Deed | $271,100 | None Available | |
| Deed | $215,000 | -- | |
| Deed | $186,000 | -- | |
| Warranty Deed | $143,000 | -- | |
| Warranty Deed | $143,000 | -- | |
| Deed | -- | -- |
Mortgage History
| Date | Status | Loan Amount | Loan Type |
|---|---|---|---|
| Open | $120,000 | New Conventional |
Source: Tennessee/Virginia Regional MLS
MLS Number: 9988378
APN: 063-094.01
- 207/Ac Tbd Highway 421
- 671 Antioch Rd
- 539/Ac Tbd Off Hwy 421
- Tbd S Highway 421 Unit LotWP001
- 1945 Sage Valley Cir
- 00 Antioch Rd
- 196 Hiddenwood Dr
- 372 Jackson Ln
- 0 Hidden Dr Unit 9984742
- 2305 Lumpkin Branch Rd
- 291 Ivy Wood Ln
- Tbd Lumpkin Branch Rd
- 410 Ivy Wood Ln
- 319 Ivy Wood Ln
- 198 Forest Wood Ln
- 254 Ivy Wood Ln
- 2558 S Shady St
- 2431 S Shady St
- 6020 Forge Creek Rd
- Tbd Callalantee Dr
- 187 Oliver Ln
- 1101 Odes Wilson Rd Unit B
- 3737 Junaluska Rd
- 446 Windridge Dr
- 1593 Bald Mountain Rd Unit STORAGE AREA ONLY
- 295 Old Bristol Rd
- 503 von Turner Rd
- 116 Grand Blvd
- 9312 Nc-194 Unit 2
- 330 W King St
- 148 Westwood Acres Dr
- 148 Westwood Acres Dr Unit Lower Level
- 243 Jefferson Rd
- 15 E 2nd St
- 517 Yosef Dr
- 156 Tulip Tree Ln
- 247 Homespun Hills Rd Unit 3 Right Unit
- 359 Old E King St
- 109 Hice Ave
- 603 S Jefferson Ave Unit 5
