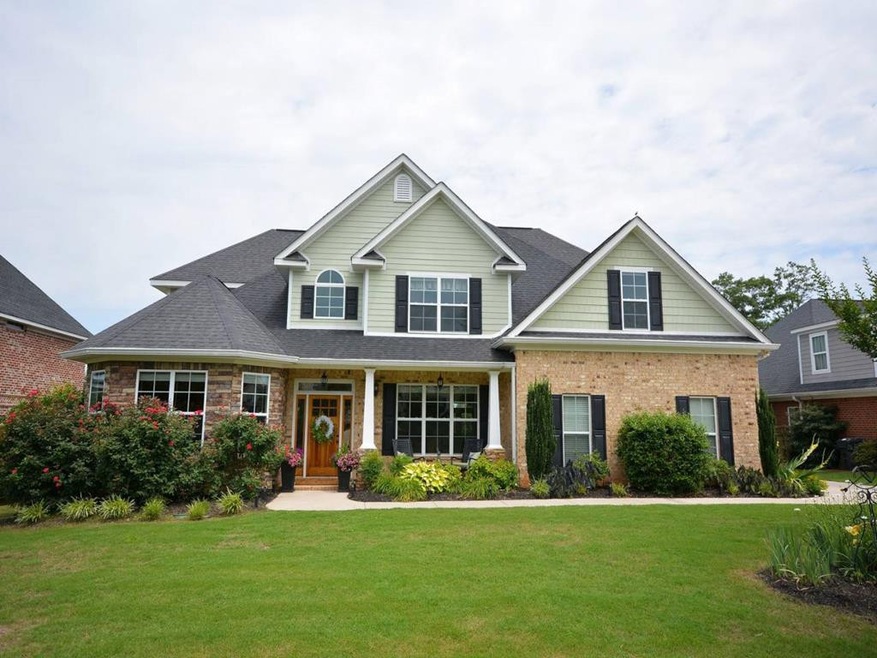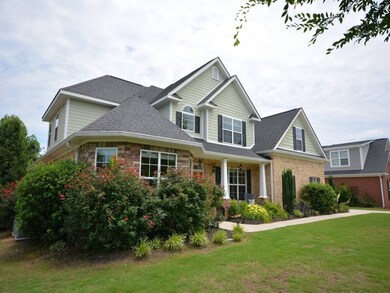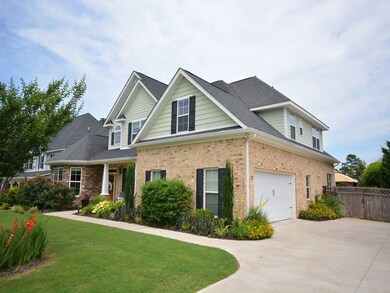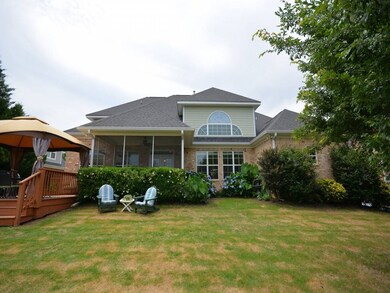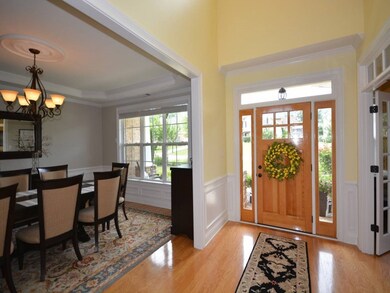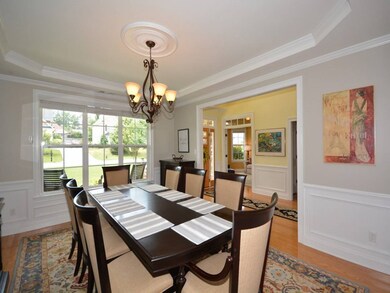
Highlights
- Clubhouse
- Deck
- Recreation Room
- Greenbrier Elementary School Rated A
- Newly Painted Property
- Wood Flooring
About This Home
As of September 2018This gorgeous quality built home in Evans has it all. Enjoy the Formal Dining and Living rooms with upgraded millwork and molding details which carries into the grand Great room with craftsman built-in bookcases and a beautiful see-through gas fireplace which opens into the kitchen. You'll never want to leave this well appointed huge kitchen which boasts a gas stove, island, granite countertops, abundant cabinets and large walk-in pantry. Lots of natural light with this open floor plan. Beautiful hardwood floors on much of the lower level, tile in kitchen and bathrooms. Owner's suit is on the main level with a very large walk-in closet, spacious bathroom with a jetted tub and tiled shower. Large walk-in closets and storage throughout, don't miss the walk-up attic with more floored storage space. Outside the family will enjoy the screened porch, large fenced yard, fruit trees and garden area, oversized deck, playset and gazebo. This home has so much charm and character!
Last Agent to Sell the Property
Sarah Collins Smith
Century 21 Magnolia License #277874 Listed on: 06/28/2018
Last Buyer's Agent
Brenda Dansby
Re/max Partners

Home Details
Home Type
- Single Family
Est. Annual Taxes
- $5,068
Year Built
- Built in 2010
Lot Details
- 0.35 Acre Lot
- Privacy Fence
- Landscaped
- Front and Back Yard Sprinklers
- Garden
Parking
- 2 Car Attached Garage
- Garage Door Opener
Home Design
- Newly Painted Property
- Brick Exterior Construction
- Slab Foundation
- Composition Roof
- HardiePlank Type
Interior Spaces
- 3,758 Sq Ft Home
- 2-Story Property
- Built-In Features
- Gas Log Fireplace
- Insulated Windows
- Blinds
- Garden Windows
- Insulated Doors
- Entrance Foyer
- Great Room with Fireplace
- Family Room
- Living Room
- Breakfast Room
- Dining Room
- Recreation Room
Kitchen
- Eat-In Kitchen
- Gas Range
- Built-In Microwave
- Dishwasher
- Kitchen Island
- Utility Sink
- Disposal
Flooring
- Wood
- Carpet
- Ceramic Tile
Bedrooms and Bathrooms
- 5 Bedrooms
- Primary Bedroom on Main
- Walk-In Closet
- Whirlpool Bathtub
Laundry
- Laundry Room
- Washer and Gas Dryer Hookup
Attic
- Attic Floors
- Walkup Attic
Home Security
- Security System Owned
- Fire and Smoke Detector
Outdoor Features
- Deck
- Covered patio or porch
Schools
- Greenbrier Elementary And Middle School
- Greenbrier High School
Utilities
- Multiple cooling system units
- Forced Air Heating and Cooling System
- Gas Water Heater
- Cable TV Available
Listing and Financial Details
- Home warranty included in the sale of the property
- Legal Lot and Block 14 / L
- Assessor Parcel Number 059A414
Community Details
Overview
- Property has a Home Owners Association
- Windmill Plantation Subdivision
Amenities
- Clubhouse
Recreation
- Tennis Courts
- Community Playground
- Community Pool
- Trails
Ownership History
Purchase Details
Purchase Details
Purchase Details
Home Financials for this Owner
Home Financials are based on the most recent Mortgage that was taken out on this home.Purchase Details
Home Financials for this Owner
Home Financials are based on the most recent Mortgage that was taken out on this home.Purchase Details
Home Financials for this Owner
Home Financials are based on the most recent Mortgage that was taken out on this home.Similar Homes in Evans, GA
Home Values in the Area
Average Home Value in this Area
Purchase History
| Date | Type | Sale Price | Title Company |
|---|---|---|---|
| Quit Claim Deed | -- | -- | |
| Quit Claim Deed | -- | -- | |
| Warranty Deed | $369,900 | -- | |
| Deed | $365,000 | -- | |
| Deed | $59,900 | -- |
Mortgage History
| Date | Status | Loan Amount | Loan Type |
|---|---|---|---|
| Previous Owner | $316,950 | VA | |
| Previous Owner | $316,509 | VA | |
| Previous Owner | $315,310 | No Value Available | |
| Previous Owner | $315,000 | New Conventional | |
| Previous Owner | $1,875 | New Conventional |
Property History
| Date | Event | Price | Change | Sq Ft Price |
|---|---|---|---|---|
| 06/13/2025 06/13/25 | For Sale | $524,900 | +41.9% | $150 / Sq Ft |
| 09/04/2018 09/04/18 | Sold | $369,900 | -1.3% | $98 / Sq Ft |
| 08/09/2018 08/09/18 | Pending | -- | -- | -- |
| 06/28/2018 06/28/18 | For Sale | $374,900 | -- | $100 / Sq Ft |
Tax History Compared to Growth
Tax History
| Year | Tax Paid | Tax Assessment Tax Assessment Total Assessment is a certain percentage of the fair market value that is determined by local assessors to be the total taxable value of land and additions on the property. | Land | Improvement |
|---|---|---|---|---|
| 2024 | $5,068 | $200,532 | $32,904 | $167,628 |
| 2023 | $5,068 | $208,468 | $32,904 | $175,564 |
| 2022 | $4,501 | $171,030 | $29,304 | $141,726 |
| 2021 | $4,161 | $150,916 | $26,804 | $124,112 |
| 2020 | $3,940 | $139,819 | $23,604 | $116,215 |
| 2019 | $3,964 | $140,688 | $24,004 | $116,684 |
| 2018 | $4,375 | $155,004 | $23,804 | $131,200 |
| 2017 | $4,171 | $147,163 | $23,804 | $123,359 |
| 2016 | $3,967 | $145,043 | $22,880 | $122,163 |
| 2015 | $4,024 | $146,867 | $21,880 | $124,987 |
| 2014 | $3,845 | $138,508 | $21,880 | $116,628 |
Agents Affiliated with this Home
-
Terri Thomas

Seller's Agent in 2025
Terri Thomas
RE/MAX
(706) 830-0146
95 Total Sales
-
S
Seller's Agent in 2018
Sarah Collins Smith
Century 21 Magnolia
-
B
Buyer's Agent in 2018
Brenda Dansby
RE/MAX
Map
Source: REALTORS® of Greater Augusta
MLS Number: 429238
APN: 059A414
- 5193 Windmill Place
- 5197 Windmill Place
- 967 Windmill Pkwy
- 994 Windmill Pkwy
- 992 Windmill Pkwy
- 4454 Baywood Trail
- 4452 Baywood Trail
- 5209 Windmill Ct
- 711 Basal Ct
- 4455 Baywood Trail
- 4429 Baywood Trail
- 4460 Baywood Trail
- 4462 Baywood Trail
- 4469 Baywood Trail
- 4471 Baywood Trail
- 4475 Baywood Trail
- 4465 Baywood Trail
- 4450 Baywood Trail
- 5347 Windmill Pkwy
- 4479 Baywood Trail
