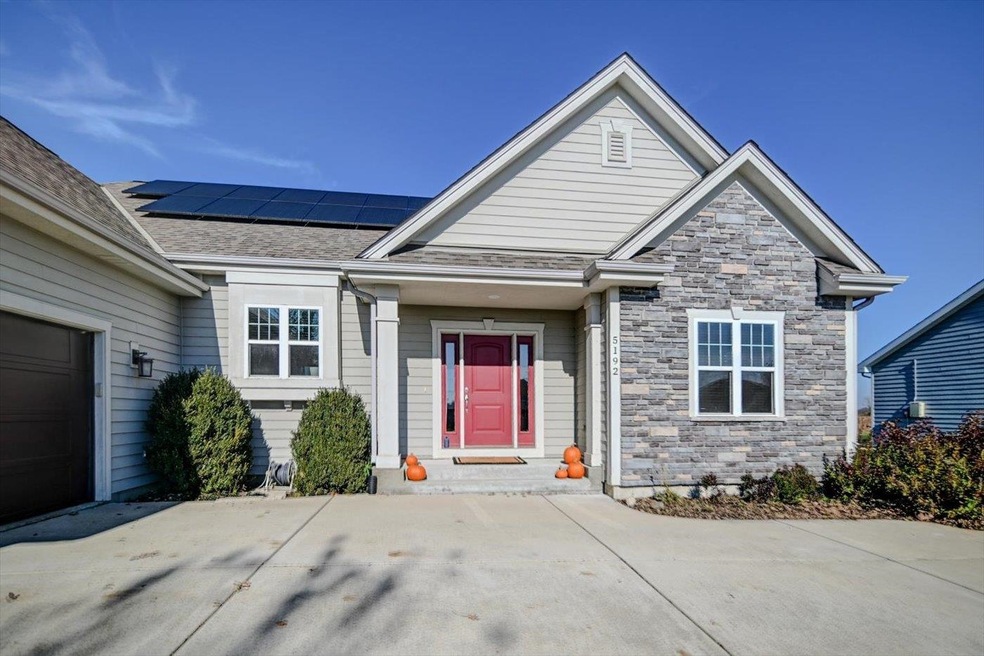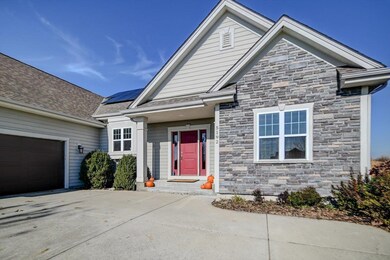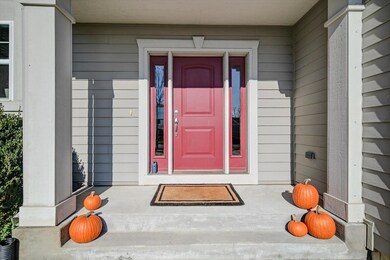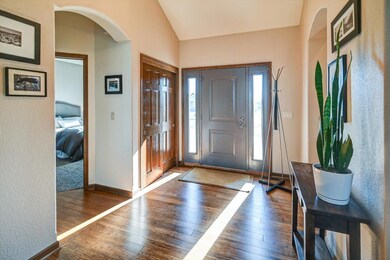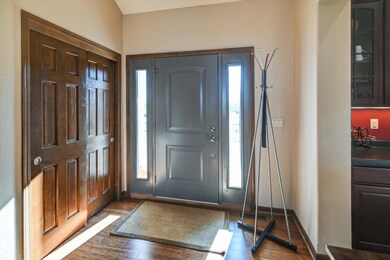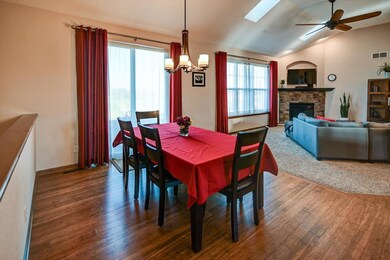
5192 Buttonbush Dr Fitchburg, WI 53711
Swan Creek NeighborhoodHighlights
- ENERGY STAR Certified Homes
- National Green Building Certification (NAHB)
- Vaulted Ceiling
- West High School Rated A
- Property is near a park
- Ranch Style House
About This Home
As of January 2025Three-bedroom ranch home perfectly situated near nature and urban amenities in desirable Swan Creek neighborhood. Spacious open floor plan with skylights and fireplace. Main level features split bedrooms with two full bathrooms and laundry on the main level. Large kitchen with stainless steel appliances. A serene backyard with brick patio borders a nature reserve offering tranquil views and peaceful setting with bike and walking trails nearby. Finished basement with half bath adds extra living space along with large storage. A two-car garage and energy-efficient solar panels makes this home both stylish and eco-friendly. Close to city hall and library and a short drive from the Wisconsin State Capitol and the UW-Madison combining the best of suburban tranquility with urban accessibility.
Last Agent to Sell the Property
First Weber Inc Brokerage Email: HomeInfo@firstweber.com License #80826-94 Listed on: 11/07/2024

Home Details
Home Type
- Single Family
Est. Annual Taxes
- $8,780
Year Built
- Built in 2013
HOA Fees
- $2 Monthly HOA Fees
Home Design
- Ranch Style House
- Poured Concrete
Interior Spaces
- Vaulted Ceiling
- Skylights
- Gas Fireplace
- Mud Room
- Great Room
- Wood Flooring
- Smart Thermostat
Kitchen
- Breakfast Bar
- Oven or Range
- Microwave
- Dishwasher
- ENERGY STAR Qualified Appliances
- Disposal
Bedrooms and Bathrooms
- 3 Bedrooms
- Split Bedroom Floorplan
- Walk-In Closet
- Primary Bathroom is a Full Bathroom
- Bathtub
Laundry
- Dryer
- Washer
Partially Finished Basement
- Basement Fills Entire Space Under The House
- Basement Ceilings are 8 Feet High
- Sump Pump
- Stubbed For A Bathroom
Parking
- 2 Car Attached Garage
- Garage Door Opener
Eco-Friendly Details
- National Green Building Certification (NAHB)
- ENERGY STAR Certified Homes
- Heating system powered by solar not connected to the grid
Location
- Property is near a park
- Property is near a bus stop
Schools
- Leopold Elementary School
- Cherokee Heights Middle School
- West High School
Utilities
- Forced Air Cooling System
- Tankless Water Heater
- Water Softener
- Internet Available
- Cable TV Available
Additional Features
- Patio
- 0.28 Acre Lot
Community Details
- Swan Creek Subdivision
Ownership History
Purchase Details
Home Financials for this Owner
Home Financials are based on the most recent Mortgage that was taken out on this home.Purchase Details
Home Financials for this Owner
Home Financials are based on the most recent Mortgage that was taken out on this home.Purchase Details
Home Financials for this Owner
Home Financials are based on the most recent Mortgage that was taken out on this home.Similar Homes in the area
Home Values in the Area
Average Home Value in this Area
Purchase History
| Date | Type | Sale Price | Title Company |
|---|---|---|---|
| Warranty Deed | $625,000 | None Listed On Document | |
| Quit Claim Deed | -- | Knight Barry Title | |
| Warranty Deed | $99,900 | None Available |
Mortgage History
| Date | Status | Loan Amount | Loan Type |
|---|---|---|---|
| Previous Owner | $264,300 | New Conventional | |
| Previous Owner | $315,201 | New Conventional | |
| Previous Owner | $351,900 | Adjustable Rate Mortgage/ARM | |
| Previous Owner | $77,600 | Purchase Money Mortgage |
Property History
| Date | Event | Price | Change | Sq Ft Price |
|---|---|---|---|---|
| 01/29/2025 01/29/25 | Sold | $625,000 | +4.2% | $265 / Sq Ft |
| 11/10/2024 11/10/24 | Pending | -- | -- | -- |
| 11/07/2024 11/07/24 | For Sale | $599,900 | -- | $255 / Sq Ft |
Tax History Compared to Growth
Tax History
| Year | Tax Paid | Tax Assessment Tax Assessment Total Assessment is a certain percentage of the fair market value that is determined by local assessors to be the total taxable value of land and additions on the property. | Land | Improvement |
|---|---|---|---|---|
| 2024 | $9,202 | $544,400 | $90,500 | $453,900 |
| 2023 | $8,781 | $453,800 | $90,500 | $363,300 |
| 2021 | $8,978 | $403,000 | $80,100 | $322,900 |
| 2020 | $8,584 | $403,000 | $80,100 | $322,900 |
| 2019 | $7,940 | $360,200 | $95,000 | $265,200 |
| 2018 | $7,469 | $343,200 | $95,000 | $248,200 |
| 2017 | $7,533 | $333,300 | $95,000 | $238,300 |
| 2016 | $7,735 | $329,600 | $95,000 | $234,600 |
| 2015 | $7,490 | $322,700 | $95,000 | $227,700 |
| 2014 | $4,052 | $172,600 | $95,000 | $77,600 |
| 2013 | $2,084 | $95,000 | $95,000 | $0 |
Agents Affiliated with this Home
-
Shawn Pfaff

Seller's Agent in 2025
Shawn Pfaff
First Weber Inc
(608) 628-3275
8 in this area
26 Total Sales
-
Tracy Tompkins

Buyer's Agent in 2025
Tracy Tompkins
Relish Realty
(608) 609-6488
3 in this area
56 Total Sales
Map
Source: South Central Wisconsin Multiple Listing Service
MLS Number: 1989235
APN: 0609-112-0538-2
- 5231 Blazingstar Ln
- 2909 Bulwer Ln
- 2803 Crinkle Root Dr
- 2805 Crinkle Root Dr
- 2815 Crinkle Root Dr
- 2817 Crinkle Root Dr
- 5220 Teaberry Ln
- 5194 Sassafras Dr Unit 209
- 5192 Sassafras Dr Unit 313
- 5192 Sassafras Dr Unit 110
- 5198 Sassafras Dr Unit 107
- 5198 Sassafras Dr Unit 205
- 5215 Sassafras Dr
- 5217 Sassafras Dr
- 5219 Sassafras Dr
- 5221 Sassafras Dr
- 2813 No Oaks Ridge
- 2811 No Oaks Ridge
- 2814 No Oaks Ridge
- 2810 No Oaks Ridge
