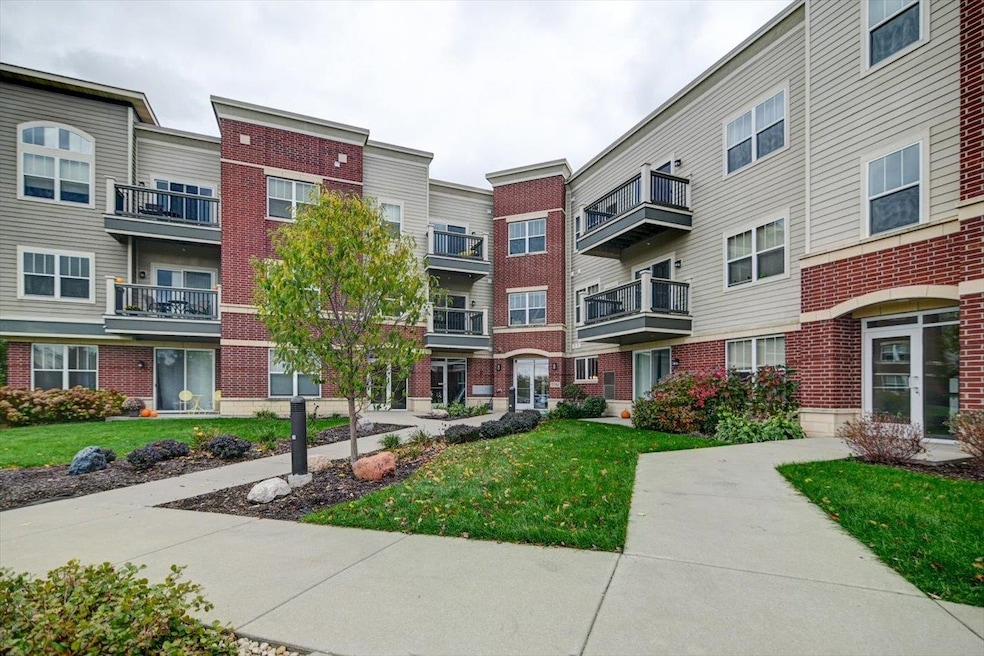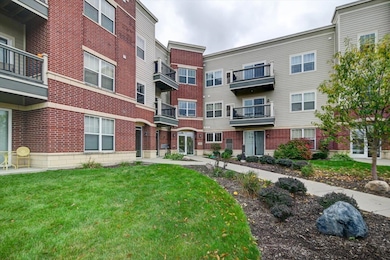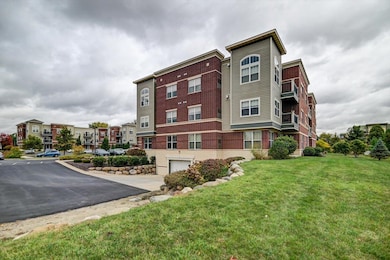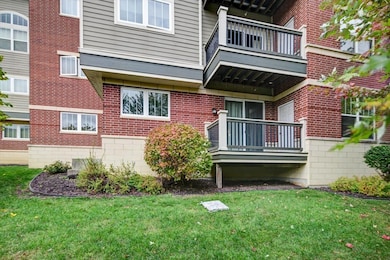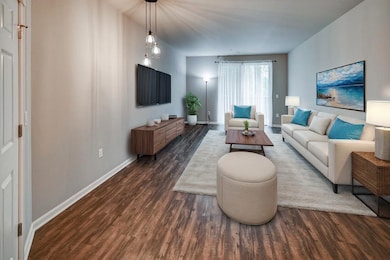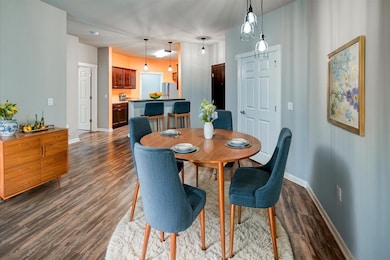
5192 Sassafras Dr Unit 109 Fitchburg, WI 53711
Estimated payment $2,179/month
Highlights
- Very Popular Property
- Fitness Center
- Property is near a park
- West High School Rated A
- Deck
- 4-minute walk to Swan Creek Park
About This Home
Step into easy living with this stylish condo offering TWO parking spaces and a balcony with serene greenway views. At only 11 years old, this unit features 9-foot ceilings, feels open and welcoming. The modern kitchen shines with black granite counters, a coffee bar nook, and a newer stainless-steel refrigerator—perfect for entertaining or everyday comfort. The primary suite impresses with its size and walk-in shower, while both corner bedrooms enjoy double windows on two walls. LVT flooring ensures low-maintenance living. Enjoy two storage spaces, elevator access to underground parking, and a main-level fitness room. Pet-friendly (large dogs, cats allowed) and move-in ready. Easy access to beltline and Hwy 14 and the Capital City Trail. You can start living your best life here!
Listing Agent
Keller Williams Realty Brokerage Phone: 608-445-4141 License #53924-94 Listed on: 09/18/2025

Property Details
Home Type
- Condominium
Est. Annual Taxes
- $4,147
Year Built
- Built in 2014
HOA Fees
- $307 Monthly HOA Fees
Home Design
- Garden Home
- Entry on the 1st floor
- Brick Exterior Construction
- Stone Exterior Construction
Interior Spaces
- 1,144 Sq Ft Home
- Great Room
- Wood Flooring
Kitchen
- Breakfast Bar
- Oven or Range
- Microwave
- Dishwasher
- Disposal
Bedrooms and Bathrooms
- 2 Bedrooms
- Main Floor Bedroom
- Split Bedroom Floorplan
- Walk-In Closet
- 2 Full Bathrooms
- Bathroom on Main Level
- Bathtub
- Walk-in Shower
Laundry
- Laundry on main level
- Dryer
- Washer
Parking
- Garage
- Garage Door Opener
Accessible Home Design
- Accessible Elevator Installed
- Accessible Approach with Ramp
- Low Pile Carpeting
Location
- Property is near a park
- Property is near a bus stop
Schools
- Leopold Elementary School
- Cherokee Heights Middle School
- West High School
Additional Features
- Deck
- Forced Air Cooling System
Listing and Financial Details
- Assessor Parcel Number 0609-113-0592-2
Community Details
Overview
- Association fees include parking, hot water, water/sewer, trash removal, snow removal, common area maintenance, common area insurance, reserve fund, lawn maintenance
- 32 Units
- Located in the Prairie Park at Swan master-planned community
- Property Manager
- Greenbelt
Recreation
- Fitness Center
Matterport 3D Tour
Map
Home Values in the Area
Average Home Value in this Area
Tax History
| Year | Tax Paid | Tax Assessment Tax Assessment Total Assessment is a certain percentage of the fair market value that is determined by local assessors to be the total taxable value of land and additions on the property. | Land | Improvement |
|---|---|---|---|---|
| 2024 | $4,088 | $259,300 | $38,800 | $220,500 |
| 2023 | $3,821 | $214,500 | $38,800 | $175,700 |
| 2021 | $4,053 | $188,500 | $34,400 | $154,100 |
| 2020 | $3,749 | $182,500 | $31,400 | $151,100 |
| 2019 | $0 | $0 | $0 | $0 |
| 2018 | $0 | $0 | $0 | $0 |
| 2017 | $358 | $0 | $0 | $0 |
| 2016 | $358 | $0 | $0 | $0 |
| 2015 | $358 | $19,000 | $10,000 | $9,000 |
| 2014 | $226 | $10,000 | $10,000 | $0 |
| 2013 | $219 | $10,000 | $10,000 | $0 |
Property History
| Date | Event | Price | List to Sale | Price per Sq Ft | Prior Sale |
|---|---|---|---|---|---|
| 10/22/2025 10/22/25 | For Sale | $289,900 | 0.0% | $253 / Sq Ft | |
| 09/19/2025 09/19/25 | Off Market | $289,900 | -- | -- | |
| 09/18/2025 09/18/25 | For Sale | $289,900 | -3.4% | $253 / Sq Ft | |
| 01/31/2024 01/31/24 | Sold | $300,000 | +11.2% | $262 / Sq Ft | View Prior Sale |
| 12/27/2023 12/27/23 | For Sale | $269,900 | +32.7% | $236 / Sq Ft | |
| 10/02/2020 10/02/20 | Sold | $203,400 | +5.2% | $178 / Sq Ft | View Prior Sale |
| 05/09/2020 05/09/20 | Price Changed | $193,400 | +3.2% | $169 / Sq Ft | |
| 03/03/2020 03/03/20 | For Sale | $187,400 | -- | $164 / Sq Ft |
Purchase History
| Date | Type | Sale Price | Title Company |
|---|---|---|---|
| Deed | $300,000 | None Listed On Document | |
| Condominium Deed | $203,400 | None Available | |
| Condominium Deed | $640,000 | None Available |
Mortgage History
| Date | Status | Loan Amount | Loan Type |
|---|---|---|---|
| Open | $160,000 | New Conventional | |
| Previous Owner | $183,050 | New Conventional | |
| Previous Owner | $3,458,000 | Construction |
About the Listing Agent

As an agent who is an expert in this local area, Devery brings a wealth of knowledge and expertise about buying and selling real estate here. It is not the same everywhere, so you need someone you can trust for up-to-date information. You need someone who knows this area inside and out! Devery can work with you to find the right home at the right price for you, including all the neighborhood amenities that matter - not to mention the essential criteria you have for your ideal home
When
Devery's Other Listings
Source: South Central Wisconsin Multiple Listing Service
MLS Number: 2009204
APN: 0609-113-0592-2
- 5198 Sassafras Dr Unit 113
- 5198 Sassafras Dr Unit 311
- 5194 Sassafras Dr Unit 109
- 2813 Crinkle Root Dr
- 2811 Crinkle Root Dr
- 5205 Teaberry Ln Unit 3
- 5225 Sassafras Dr
- 5229 Sassafras Dr
- 5233 Sassafras Dr
- 5215 Sassafras Dr
- 5217 Sassafras Dr
- 5221 Sassafras Dr
- 5223 Sassafras Dr
- 5227 Sassafras Dr
- 5231 Sassafras Dr
- 5219 Sassafras Dr
- 15 E Cheryl Pkwy
- 5216 Inspiration Way
- 2811 No Oaks Ridge
- 16 E Cheryl Pkwy
- 5160 E Cheryl Pkwy
- 5121 E Cheryl Pkwy
- 2899 Bulwer Ln
- 5123 Central Park Place
- 5115-5117 Central Park Place
- 5126 Lacy Rd
- 2676 N Park Ln
- 5128 Lacy Rd
- 2635-2679 Botanical Dr
- 2692 Botanical Dr
- 3620 Breckenridge Ct
- 5351 Nobel Dr
- 4888 Brassica Rd
- 2798 Endive Dr
- 2798 Endive Dr
- 2886 Endive Dr
- 1300 Post Rd
- 2557 Tullamore St
- 4858 Suelo Rd
- 4811 Brassica Rd
