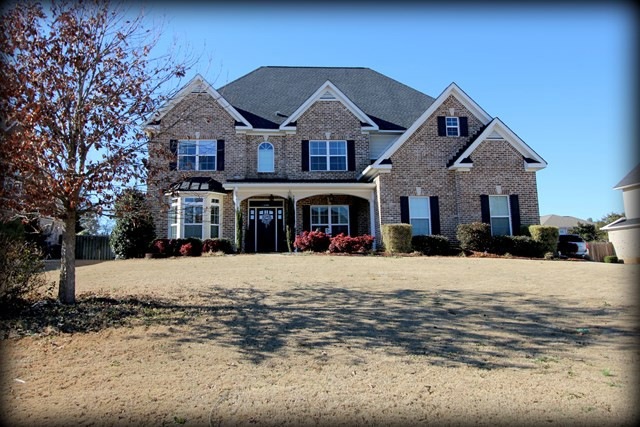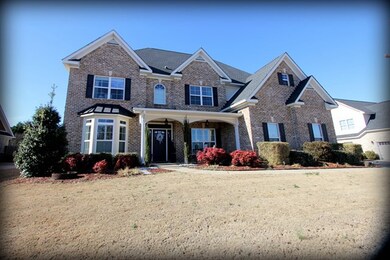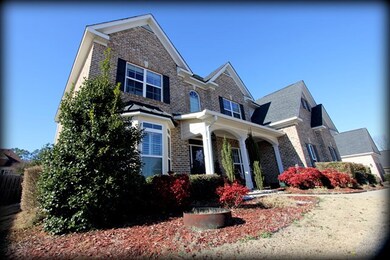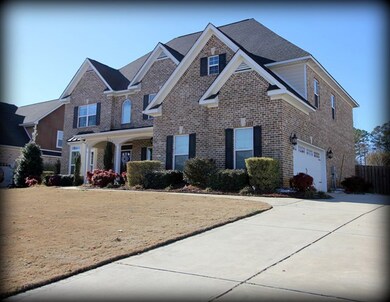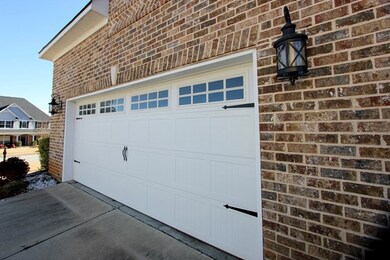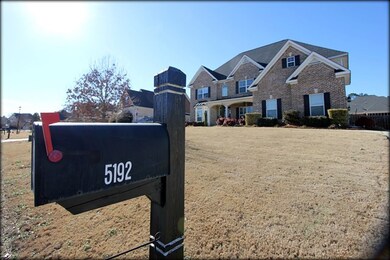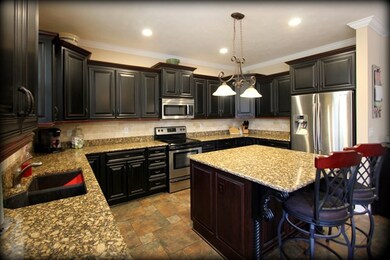
Highlights
- Spa
- Clubhouse
- Wood Flooring
- Greenbrier Elementary School Rated A
- Fireplace in Primary Bedroom
- Main Floor Bedroom
About This Home
As of May 2021ALL BRICK HOME IN A HIGHLY AMENTIZED NEIGHBORHOOD. OPEN FLOOR PLAN BOAST FORMAL LR THAT COULD BE USED AS YOUR OWN PERSONAL LIBRARY, PLAY ROOM OR DESIGNATED OFFICE SPACE. FORMAL DR PROFESSIONALLY PAINTED WITH TREY CEILINGS, PLANTATION SHUTTERS & FABULOUS MOLDING DETAIL. KITCHEN IS THE HEART OF THE HOME & THIS ONE HAS ALL THE SPACE A CHEF DESIRES CABINETS & STORAGE GALORE, GRANITE TOPS & BACK SPLASH! LG WALK IN PANTRY. BUILT IN CABINETS & GAS STACKED STONE FIREPLACE W/ CEDAR BLOCK MANTEL CATCH YOUR EYE IN THE GR. IN LAW SUITE & GUEST BATH DOWN. OWNER SUITE W/ SITTING ROOM, ITS OWN ELECTRIC FP & LARGE OWNER BATH UP. SECONDARY BEDROOMS & LG BONUS/ LOFT UP. FENCED IN BACKYARD W/ COVERED BACK PORCH & A HOT TUB. COMMUNITY AMENITIES: 50 ACRE LAKE, POOL, CLUBHOUSE, TENNIS COURTS, BASKETBALL& VOLLEYBALL COURTS, SOFTBALL FIELD, & PLAYGROUND. * BRAND NEW HVAC UNIT DOWNSTAIRS INSTALLED JANUARY 2018! SELLERS GIVING $1000 INTERIOR PAINT ALLOWANCE!
Last Agent to Sell the Property
Meybohm Real Estate - Evans License #336421 Listed on: 01/26/2018

Home Details
Home Type
- Single Family
Est. Annual Taxes
- $5,410
Year Built
- Built in 2010
Lot Details
- 0.35 Acre Lot
- Lot Dimensions are 90x170
- Privacy Fence
- Landscaped
Parking
- 2 Car Attached Garage
Home Design
- Brick Exterior Construction
- Slab Foundation
- Composition Roof
Interior Spaces
- 3,640 Sq Ft Home
- 2-Story Property
- Built-In Features
- Ceiling Fan
- Gas Log Fireplace
- Stone Fireplace
- Blinds
- Great Room with Fireplace
- 2 Fireplaces
- Family Room
- Living Room
- Breakfast Room
- Dining Room
- Loft
- Pull Down Stairs to Attic
- Fire and Smoke Detector
Kitchen
- Eat-In Kitchen
- Electric Range
- Microwave
- Dishwasher
- Kitchen Island
- Disposal
Flooring
- Wood
- Carpet
- Ceramic Tile
Bedrooms and Bathrooms
- 5 Bedrooms
- Main Floor Bedroom
- Fireplace in Primary Bedroom
- Primary Bedroom Upstairs
- Walk-In Closet
- 3 Full Bathrooms
- Garden Bath
Laundry
- Laundry Room
- Washer and Gas Dryer Hookup
Outdoor Features
- Spa
- Covered patio or porch
Schools
- Greenbrier Elementary And Middle School
- Greenbrier High School
Utilities
- Central Air
- Heating System Uses Natural Gas
- Heat Pump System
- Water Heater
Listing and Financial Details
- Tax Lot 80
- Assessor Parcel Number 059A349
Community Details
Overview
- Property has a Home Owners Association
- Built by Northstar Homebuilders
- Windmill Plantation Subdivision
Amenities
- Clubhouse
Recreation
- Tennis Courts
- Community Playground
- Community Pool
- Park
Ownership History
Purchase Details
Purchase Details
Home Financials for this Owner
Home Financials are based on the most recent Mortgage that was taken out on this home.Purchase Details
Home Financials for this Owner
Home Financials are based on the most recent Mortgage that was taken out on this home.Purchase Details
Similar Homes in Evans, GA
Home Values in the Area
Average Home Value in this Area
Purchase History
| Date | Type | Sale Price | Title Company |
|---|---|---|---|
| Warranty Deed | $465,000 | -- | |
| Warranty Deed | $368,900 | -- | |
| Deed | $299,000 | -- | |
| Warranty Deed | $299,000 | -- |
Mortgage History
| Date | Status | Loan Amount | Loan Type |
|---|---|---|---|
| Open | $325,500 | New Conventional | |
| Closed | $325,500 | New Conventional | |
| Previous Owner | $335,800 | New Conventional | |
| Previous Owner | $350,455 | New Conventional | |
| Previous Owner | $217,500 | New Conventional | |
| Previous Owner | $1,875 | New Conventional |
Property History
| Date | Event | Price | Change | Sq Ft Price |
|---|---|---|---|---|
| 05/26/2021 05/26/21 | Off Market | $465,000 | -- | -- |
| 05/25/2021 05/25/21 | Sold | $465,000 | 0.0% | $128 / Sq Ft |
| 04/14/2021 04/14/21 | Price Changed | $465,000 | +6.2% | $128 / Sq Ft |
| 04/06/2021 04/06/21 | Pending | -- | -- | -- |
| 04/05/2021 04/05/21 | For Sale | $438,000 | +18.7% | $120 / Sq Ft |
| 06/01/2018 06/01/18 | Sold | $368,900 | +36889900.0% | $101 / Sq Ft |
| 04/09/2018 04/09/18 | Pending | -- | -- | -- |
| 01/26/2018 01/26/18 | For Sale | $1 | -- | $0 / Sq Ft |
Tax History Compared to Growth
Tax History
| Year | Tax Paid | Tax Assessment Tax Assessment Total Assessment is a certain percentage of the fair market value that is determined by local assessors to be the total taxable value of land and additions on the property. | Land | Improvement |
|---|---|---|---|---|
| 2024 | $5,410 | $216,206 | $32,904 | $183,302 |
| 2023 | $5,410 | $219,516 | $32,904 | $186,612 |
| 2022 | $4,735 | $180,024 | $29,304 | $150,720 |
| 2021 | $4,360 | $158,252 | $26,804 | $131,448 |
| 2020 | $3,827 | $135,776 | $23,604 | $112,172 |
| 2019 | $3,854 | $136,732 | $24,004 | $112,728 |
| 2018 | $3,841 | $137,747 | $23,804 | $113,943 |
| 2017 | $3,687 | $131,737 | $23,804 | $107,933 |
| 2016 | $3,504 | $129,846 | $22,880 | $106,966 |
| 2015 | $3,552 | $131,366 | $21,880 | $109,486 |
| 2014 | $3,390 | $123,835 | $21,880 | $101,955 |
Agents Affiliated with this Home
-
L
Seller's Agent in 2021
Lee Banks
Meybohm
-
Angelina Bella

Buyer's Agent in 2021
Angelina Bella
Blanchard & Calhoun - Evans
(706) 868-1000
101 Total Sales
-
Brittany Hopkins

Seller's Agent in 2018
Brittany Hopkins
Meybohm
(706) 631-1983
355 Total Sales
-
Martha Robertson

Buyer's Agent in 2018
Martha Robertson
Blanchard & Calhoun - Scott Nixon
(706) 284-5395
55 Total Sales
Map
Source: REALTORS® of Greater Augusta
MLS Number: 422546
APN: 059A349
- 5197 Windmill Place
- 5193 Windmill Place
- 5191 Windmill Place
- 994 Windmill Pkwy
- 992 Windmill Pkwy
- 967 Windmill Pkwy
- 5209 Windmill Ct
- 5143 Windmill Place
- 4454 Baywood Trail
- 4452 Baywood Trail
- 5347 Windmill Pkwy
- 711 Basal Ct
- 4429 Baywood Trail
- 4469 Baywood Trail
- 4471 Baywood Trail
- 4475 Baywood Trail
- 4465 Baywood Trail
- 4450 Baywood Trail
- 922 Windmill Ln
- 4424 Baywood Trail
