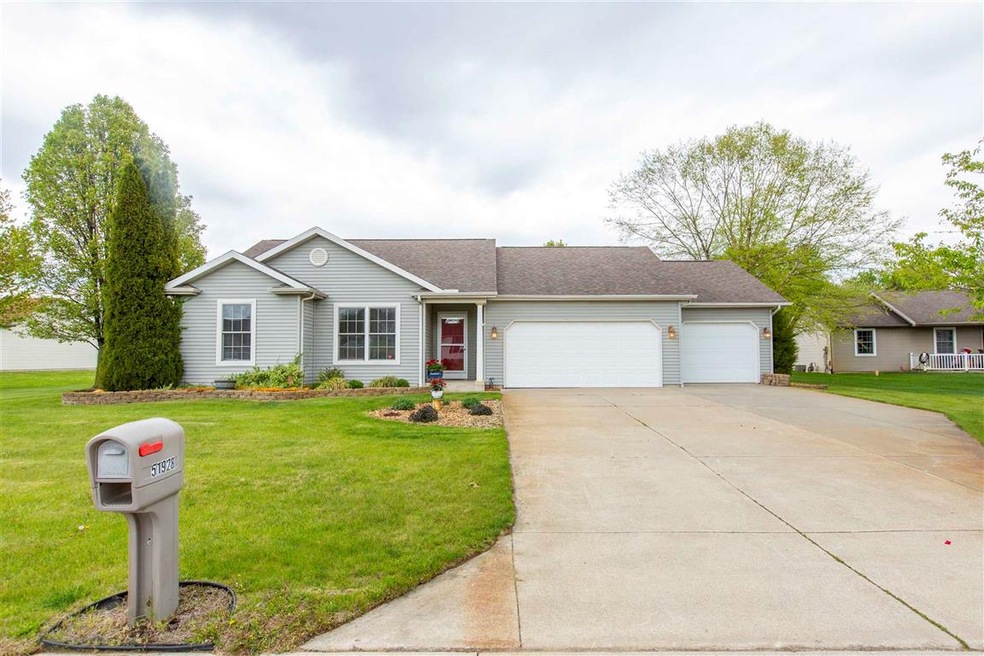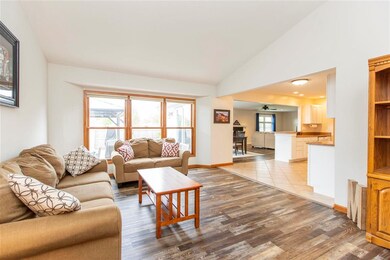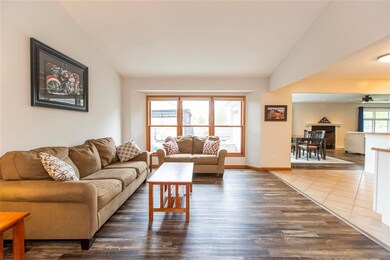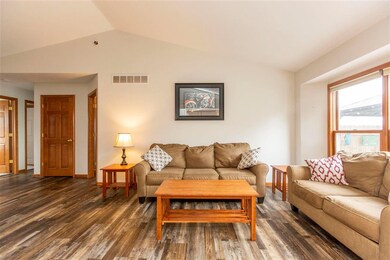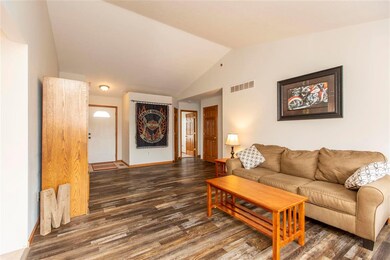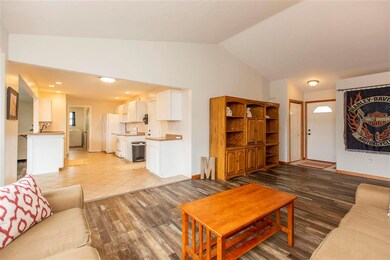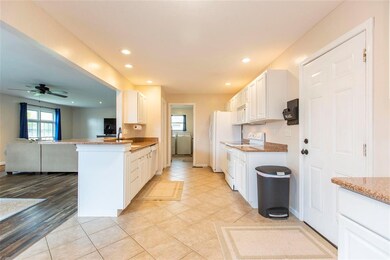
51928 Buckwillow Ct Elkhart, IN 46514
Estimated Value: $291,000 - $354,000
Highlights
- Primary Bedroom Suite
- Cul-De-Sac
- Walk-In Closet
- Walk-In Pantry
- 3 Car Attached Garage
- Breakfast Bar
About This Home
As of June 2021This spacious 3 bedroom home sits on nearly 3/4 acres in a quiet cul-de-sac, can you say peaceful! Having dual living rooms off of the kitchen creates a wonderful flow between family and friends. The kitchen is bright and welcoming with white cabinetry and appliances. A laundry/pantry room sits aside the kitchen which can easily be converted solely to a pantry if wanted as there is a 2nd laundry hookup in the basement. Enjoy cozy nights next to your fireplace and warm summer nights stargazing on your back patio. If you are in need of extra workspace, storage, or have too many cars then the single stall garage is exactly what you are looking for and provides you with countless possibilities. Improvements: Vinyl plank flooring 2020, Carpet in bedrooms 4/21, Roof on shed 2021, Washer & Dryer 2017, Kitchen fridge 2017, Gazebo 2019
Last Buyer's Agent
Tamala Evans
Berkshire Hathaway HomeServices Northern Indiana Real Estate
Home Details
Home Type
- Single Family
Est. Annual Taxes
- $1,769
Year Built
- Built in 2002
Lot Details
- 0.7 Acre Lot
- Lot Dimensions are 115 x 264
- Cul-De-Sac
- Property has an invisible fence for dogs
- Level Lot
- Irrigation
Parking
- 3 Car Attached Garage
- Garage Door Opener
Home Design
- Vinyl Construction Material
Interior Spaces
- 1-Story Property
- Ceiling Fan
- Fireplace With Gas Starter
- Laundry on main level
- Partially Finished Basement
Kitchen
- Breakfast Bar
- Walk-In Pantry
Bedrooms and Bathrooms
- 3 Bedrooms
- Primary Bedroom Suite
- Walk-In Closet
- 2 Full Bathrooms
Outdoor Features
- Patio
Schools
- Mary Feeser Elementary School
- West Side Middle School
- Elkhart High School
Utilities
- Forced Air Heating and Cooling System
- Private Company Owned Well
- Well
- Septic System
Listing and Financial Details
- Assessor Parcel Number 20-02-18-377-013.000-026
Ownership History
Purchase Details
Home Financials for this Owner
Home Financials are based on the most recent Mortgage that was taken out on this home.Purchase Details
Home Financials for this Owner
Home Financials are based on the most recent Mortgage that was taken out on this home.Purchase Details
Home Financials for this Owner
Home Financials are based on the most recent Mortgage that was taken out on this home.Purchase Details
Home Financials for this Owner
Home Financials are based on the most recent Mortgage that was taken out on this home.Similar Homes in Elkhart, IN
Home Values in the Area
Average Home Value in this Area
Purchase History
| Date | Buyer | Sale Price | Title Company |
|---|---|---|---|
| Lehman Mattraica L | $265,000 | Fidelity National Title Co | |
| Martin Donald L | -- | Metropolitan Title In Llc | |
| Minix Jamey | -- | None Available | |
| Minix Jamey | -- | -- | |
| Gt Builders | -- | -- |
Mortgage History
| Date | Status | Borrower | Loan Amount |
|---|---|---|---|
| Open | Lehman Mattraica L | $256,155 | |
| Previous Owner | Martin Donald L | $151,141 | |
| Previous Owner | Martin Donald L | $151,141 | |
| Previous Owner | Martin Donald L | $156,836 | |
| Previous Owner | Minix Jamey Robert | $107,000 | |
| Previous Owner | Minix Jamey | $103,000 | |
| Previous Owner | Minix Jamey | $110,612 |
Property History
| Date | Event | Price | Change | Sq Ft Price |
|---|---|---|---|---|
| 06/16/2021 06/16/21 | Sold | $265,000 | 0.0% | $150 / Sq Ft |
| 05/14/2021 05/14/21 | Pending | -- | -- | -- |
| 05/11/2021 05/11/21 | For Sale | $265,000 | +51.5% | $150 / Sq Ft |
| 08/22/2017 08/22/17 | Sold | $174,900 | 0.0% | $99 / Sq Ft |
| 06/23/2017 06/23/17 | Pending | -- | -- | -- |
| 06/23/2017 06/23/17 | For Sale | $174,900 | -- | $99 / Sq Ft |
Tax History Compared to Growth
Tax History
| Year | Tax Paid | Tax Assessment Tax Assessment Total Assessment is a certain percentage of the fair market value that is determined by local assessors to be the total taxable value of land and additions on the property. | Land | Improvement |
|---|---|---|---|---|
| 2024 | $2,164 | $292,300 | $27,700 | $264,600 |
| 2022 | $2,164 | $251,500 | $27,700 | $223,800 |
| 2021 | $1,653 | $198,000 | $27,700 | $170,300 |
| 2020 | $1,784 | $192,600 | $27,700 | $164,900 |
| 2019 | $1,620 | $180,400 | $27,700 | $152,700 |
| 2018 | $1,526 | $167,700 | $22,200 | $145,500 |
| 2017 | $1,412 | $155,700 | $22,200 | $133,500 |
| 2016 | $1,410 | $157,400 | $22,200 | $135,200 |
| 2014 | $1,220 | $140,800 | $22,200 | $118,600 |
| 2013 | $1,302 | $140,800 | $22,200 | $118,600 |
Agents Affiliated with this Home
-
Amy Reed

Seller's Agent in 2021
Amy Reed
Coldwell Banker Real Estate Group
(574) 315-4876
268 Total Sales
-
T
Buyer's Agent in 2021
Tamala Evans
Berkshire Hathaway HomeServices Northern Indiana Real Estate
-
Julia Robbins

Seller's Agent in 2017
Julia Robbins
RE/MAX
(574) 210-6957
581 Total Sales
Map
Source: Indiana Regional MLS
MLS Number: 202116813
APN: 20-02-18-377-013.000-026
- 51830 Fawn Meadow Dr
- 0 Bittersweet Ln
- 27644 Bison Ridge
- 27442 Bison Ridge
- 52400 Country Acres Dr
- lot 2 Waters Edge Dr
- 00000 Courtyard Ln
- 28540 Twain Dr
- 29202 Robin St
- 51248 N Shore Dr
- 26075 County Road 4
- 29313 County Road 4
- 26097 Lake Dr
- 51558 Walerko Dr
- 0000 Emerson Dr
- 51628 Lakeland Rd
- 25983 Lake Dr
- 26316 Quail Ridge Dr
- 51105 Woodhaven Dr
- 51519 Tall Pines Ct
- 51928 Buckwillow Ct
- 51946 Buckwillow Ct
- 51908 Buckwillow Ct
- 51968 Buckwillow Ct
- 51911 Buckwillow Ct
- 51977 Buckwillow Ct
- 51955 Buckwillow Ct
- 51931 Buckwillow Ct
- 51893 Buckwillow Ct
- 27678 Red Thistle Dr
- 27660 Red Thistle Dr
- 51875 Buckwillow Ct
- 27626 Red Thistle Dr
- 27607 County Road 4
- 51857 Buckwillow Ct
- 27608 Red Thistle Dr
- 51839 Buckwillow Ct
- 27674 County Road 4
- 27675 Red Thistle Dr
- 27657 Red Thistle Dr
