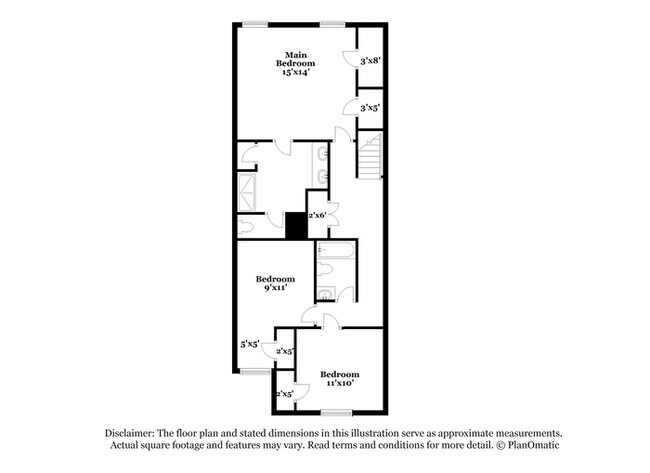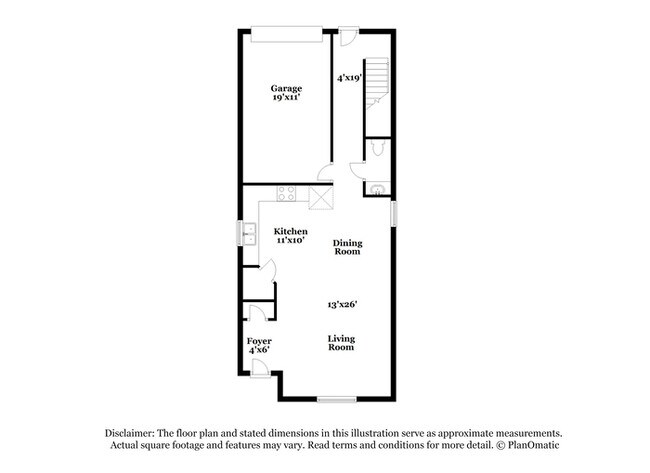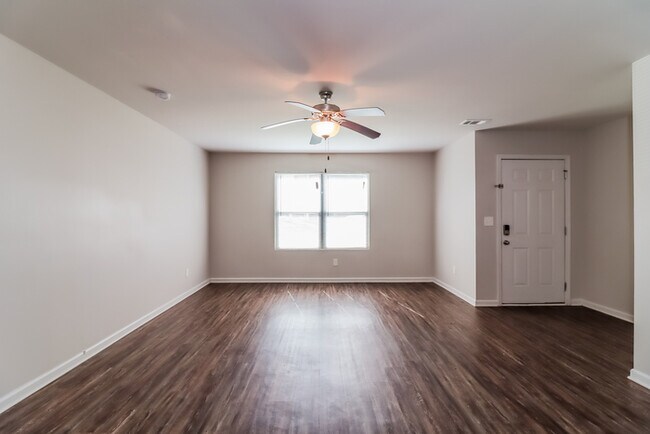5193 Tew Ln SW Covington, GA 30014
About This Home
MOVE-IN READY
This home is move-in ready. Schedule your tour now or start your application today.
Monthly Recurring Fees:
$25.00 - Smart Home
$10.95 - Utility Management
Maymont Homes is committed to clear and upfront pricing. In addition to the advertised rent, residents may have monthly fees, including a $10.95 utility management fee, a $25.00 wastewater fee for homes on septic systems, and an amenity fee for homes with smart home technology, valet trash, or other community amenities. This does not include utilities or optional fees, including but not limited to pet fees and renter’s insurance.
Step inside this inviting 3-bedroom, 2.5-bathroom home, where fresh interior paint enhances the bright and airy feel throughout. The layout offers a seamless connection between living spaces, making it easy to envision daily routines and special moments alike. With well-sized rooms and a thoughtful flow, each area of the home feels both functional and welcoming.
The kitchen stands out with dark cabinetry, ample counter space, and stainless steel appliances, including a brand-new refrigerator. Whether you are enjoying a quiet breakfast or preparing a larger meal, this space is designed to handle it all with ease.
Upstairs, the main bedroom offers a comfortable retreat, while the additional bedrooms provide flexibility for work, relaxation, or overnight guests.
Outdoors, the home features a front entry with great curb appeal and a rear area perfect for outdoor enjoyment. A one-car garage adds convenience and extra storage for everyday living.
Located in a convenient area with easy access to local amenities, this home blends practicality with charm. Apply now and make it yours.
*Maymont Homes provides residents with convenient solutions, including simplified utility billing and flexible rent payment options. Contact us for more details.
This information is deemed reliable, but not guaranteed. All measurements are approximate. Actual product and home specifications may vary in dimension or detail. Images are for representational purposes only. Some programs and services may not be available in all market areas.
Prices and availability are subject to change without notice. Advertised rent prices do not include the required application fee, the partially refundable reservation fee (due upon application approval), or the mandatory monthly utility management fee (in select market areas.) Residents must maintain renters insurance as specified in their lease. If third-party renters insurance is not provided, residents will be automatically enrolled in our Master Insurance Policy for a fee. Select homes may be located in communities that require a monthly fee for community-specific amenities or services.
For complete details, please contact a company leasing representative. Equal Housing Opportunity.
Estimated availability date is subject to change based on construction timelines and move-out confirmation.
Contact us to schedule a showing.

Map
- 7776 Sudbury Cir
- 7661 Saffron Ave
- 7651 Saffron Ave
- 7641 Saffron Ave
- 7662 Saffron Ave
- 7714 Saffron Ave
- 7776 Saffron Ave
- 7619 Saffron Ave
- 7636 Saffron Ave
- 7630 Saffron Ave
- 7624 Saffron Ave
- 7620 Saffron Ave
- 6191 Indian Creek Cir SW
- 5160 Avery St SW
- 3132 Lunsford Cir SW
- 3107 Hendrix Cir SW
- Copernicus Plan at Ashford Park
- Radiance Plan at Ashford Park
- Beacon Plan at Ashford Park
- Galileo Plan at Ashford Park
- 5179 Tew Ln SW
- 6307 Avery St SW
- 6105 Ruth St SW
- 6372 Avery St SW
- 6238 Avery St SW
- 6104 Ruth St SW
- 6106 Ruth St SW
- 6360 Avery St SW
- 7650 Saffron Ave
- 7403 Cranleigh St
- 6107 Shadow Glen Ct SW
- 8218 Lakeview Dr SW
- 9122 S Sterling Lakes Dr
- 8303 Lakeview Dr SW
- 4511 Sunrise Ridge
- 4068 Ferris Ln
- 3416 Tallulah Ln
- 7125 Puckett St SW
- 6152 Jackson Hwy SW
- 160 Heard Ln






