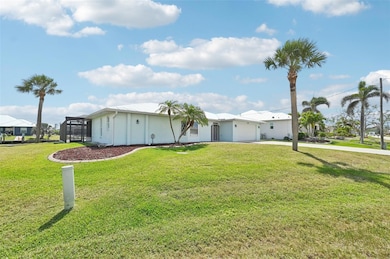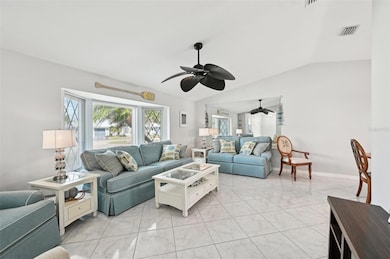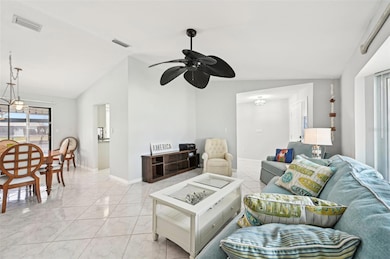
5194 Cooper Terrace Port Charlotte, FL 33981
Gulf Cove NeighborhoodEstimated payment $3,489/month
Highlights
- 95 Feet of Canal Waterfront
- Screened Pool
- Granite Countertops
- Water Views
- Cathedral Ceiling
- Family Room Off Kitchen
About This Home
Imagine vacationing 365 days a year! This updated 2 bedroom, 2 bath home will make you feel like you are on a permanent vacation. Located in the riverfront community of Gulf Cove, this waterfront home features an updated bright and spacious interior. As you walk through the front door, you will immediately notice the calm and coolness of a tropical getaway. Ceramic tile in most of the home allows for easy upkeep. The kitchen updates include granite counters, a tiled backsplash, center island, stainless steel appliances, breakfast bar & a skylight to allow for more natural light. The family room boasts a large window looking out to the waterway and beyond. There is also a full wall of closets for extra storage. The updates in the master bedroom include new carpet and a walk in closet that has been upgraded with a California-style closet system. The en-suite bath has been fully remodeled. The walk in shower features a glass door with a rain-like texture that continues with the tropical feeling. Bedroom #2 is large enough for two full size beds and also features a closet system. All the sliding glass doors pocket back to open the home to create additional living area. The large lanai is perfect for entertaining, with a pass through window from the kitchen, indoor/outdoor carpet and full length collapsible doors that open to the pool area. Wood beams across the ceiling of lanai continue with the coastal look. The pool was resurfaced in 2023 with pebble tech coating, a new skimmer and multi-color LED lights for additional ambiance. New pavers surround the pool and includes an 11'x6' area perfect to set up the barbeque. The new pool cage was installed in 2023 and features unobstructed views of your 95 feet on the waterway, the Myakka River and beyond. Other upgrades include a new 16.5 SEER Trane HVAC system, all new ductwork & vents, new soffits, 6" gutters & downspouts and a new 18-gauge steel roof. Gulf Cove is located between Port Charlotte and Englewood, on the Myakka River. Gulf Cove Park is a private park that features a boat ramp and is accessible to property owners only for a nominal optional HOA fee. You are just a few minutes to the Myakka River from your backyard to enjoy your time on the water. You can head East towards Fisherman's Village in Punta Gorda, or head towards Boca Grande Pass (Tarpon fishing capital) and the Gulf of America or head north on the Myakka River on your boat, towards Sarasota and enjoy the fauna and flora that the Myakka River has to offer. Shopping, dining, golfing and the beaches are a short drive, as well as Charlotte Sports Park, spring training home to the Tampa Bay Rays baseball team. Start your permanent vacation in this wonderful waterfront home. Imagine!
Listing Agent
COLDWELL BANKER SUNSTAR REALTY Brokerage Phone: 941-627-3321 License #148819 Listed on: 04/04/2025

Co-Listing Agent
COLDWELL BANKER SUNSTAR REALTY Brokerage Phone: 941-627-3321 License #517775
Home Details
Home Type
- Single Family
Est. Annual Taxes
- $5,300
Year Built
- Built in 1984
Lot Details
- 10,570 Sq Ft Lot
- Lot Dimensions are 85x125x95x107
- 95 Feet of Canal Waterfront
- River Front
- Property fronts a saltwater canal
- Northwest Facing Home
- Property is zoned RSF3.5
HOA Fees
- $6 Monthly HOA Fees
Parking
- 2 Car Attached Garage
- Garage Door Opener
Home Design
- Slab Foundation
- Metal Roof
- Block Exterior
- Stucco
Interior Spaces
- 1,516 Sq Ft Home
- 1-Story Property
- Cathedral Ceiling
- Ceiling Fan
- Skylights
- Window Treatments
- Sliding Doors
- Family Room Off Kitchen
- Combination Dining and Living Room
- Water Views
Kitchen
- Breakfast Bar
- Dinette
- Range<<rangeHoodToken>>
- <<microwave>>
- Dishwasher
- Granite Countertops
- Disposal
Flooring
- Carpet
- Ceramic Tile
Bedrooms and Bathrooms
- 2 Bedrooms
- Split Bedroom Floorplan
- En-Suite Bathroom
- Walk-In Closet
- 2 Full Bathrooms
- Single Vanity
- Shower Only
Laundry
- Laundry in Garage
- Dryer
- Washer
Pool
- Screened Pool
- In Ground Pool
- Gunite Pool
- Fence Around Pool
Outdoor Features
- Fixed Bridges
- Seawall
- Screened Patio
Location
- Flood Insurance May Be Required
Schools
- Myakka River Elementary School
- L.A. Ainger Middle School
- Lemon Bay High School
Utilities
- Central Heating and Cooling System
- Electric Water Heater
- High Speed Internet
- Cable TV Available
Listing and Financial Details
- Visit Down Payment Resource Website
- Legal Lot and Block 62 / 1700
- Assessor Parcel Number 402133156003
Community Details
Overview
- $6 Other Monthly Fees
- Visit Association Website
- Gulf Cove Community
- Port Charlotte Sec 054 Subdivision
Recreation
- Community Playground
- Park
Map
Home Values in the Area
Average Home Value in this Area
Tax History
| Year | Tax Paid | Tax Assessment Tax Assessment Total Assessment is a certain percentage of the fair market value that is determined by local assessors to be the total taxable value of land and additions on the property. | Land | Improvement |
|---|---|---|---|---|
| 2024 | $5,252 | $317,461 | -- | -- |
| 2023 | $5,252 | $306,476 | $161,500 | $144,976 |
| 2022 | $6,069 | $361,553 | $161,500 | $200,053 |
| 2021 | $5,335 | $263,433 | $131,750 | $131,683 |
| 2020 | $5,519 | $281,502 | $131,750 | $149,752 |
| 2019 | $5,332 | $279,829 | $131,750 | $148,079 |
| 2018 | $4,575 | $240,444 | $131,750 | $108,694 |
| 2017 | $4,597 | $238,316 | $125,120 | $113,196 |
| 2016 | $4,480 | $220,255 | $0 | $0 |
| 2015 | $4,091 | $200,232 | $0 | $0 |
| 2014 | $3,873 | $182,029 | $0 | $0 |
Property History
| Date | Event | Price | Change | Sq Ft Price |
|---|---|---|---|---|
| 04/04/2025 04/04/25 | For Sale | $549,000 | +144.3% | $362 / Sq Ft |
| 10/19/2012 10/19/12 | Sold | $224,762 | 0.0% | $148 / Sq Ft |
| 08/30/2012 08/30/12 | Pending | -- | -- | -- |
| 03/01/2011 03/01/11 | For Sale | $224,762 | -- | $148 / Sq Ft |
Purchase History
| Date | Type | Sale Price | Title Company |
|---|---|---|---|
| Warranty Deed | $224,800 | Attorney | |
| Interfamily Deed Transfer | -- | Attorney | |
| Interfamily Deed Transfer | -- | Attorney |
Mortgage History
| Date | Status | Loan Amount | Loan Type |
|---|---|---|---|
| Open | $179,809 | New Conventional |
Similar Homes in Port Charlotte, FL
Source: Stellar MLS
MLS Number: C7507946
APN: 402133156003
- 5266 Cooper Terrace
- 5217 Forbes Terrace
- 5193 Boyle Terrace
- 5234 Forbes Terrace
- 5202 Forbes Terrace
- 5265 Neville Terrace
- 5404 David Blvd
- 14118 Hopewell Ave
- 5248 Noyes Ln
- 5224 Noyes Ln
- 5232 Conner Terrace
- 5311 Conner Terrace
- 5264 Conner Terrace
- 5353 Kasper St
- 5174 Conner Terrace
- 5244 Early Terrace
- 5379 Fleming St
- 5379 Fleming St Unit 3
- 5214 Norlander Dr
- 5196 Early Terrace
- 5202 Forbes Terrace
- 5281 Boyle Terrace
- 5405 David Blvd
- 13680 Drysdale Ave
- 14459 River Beach Dr Unit A101
- 14459 River Beach Dr Unit 129
- 14459 River Beach Dr Unit 226
- 13497 Bennett Dr
- 14550 River Beach Dr Unit B-301
- 14550 River Beach Dr Unit 404
- 14550 River Beach Dr
- 13367 Darnell Ave
- 13259 Drysdale Ave
- 6161 La Porte Terrace
- 6204 Coralberry Terrace
- 4410 Warren Ave Unit 113
- 6415 Coliseum Blvd
- 5585 Montego Ln
- 6161 Coliseum Blvd
- 14343 Myakka Ave






