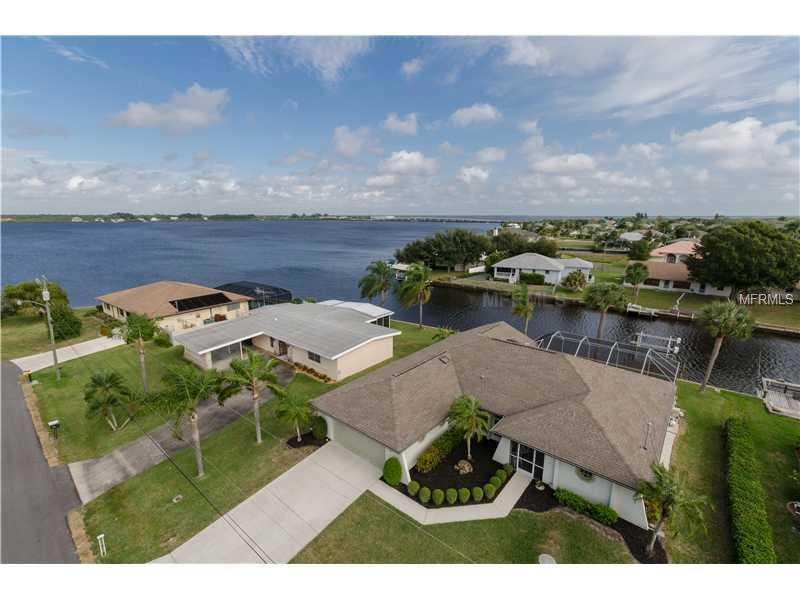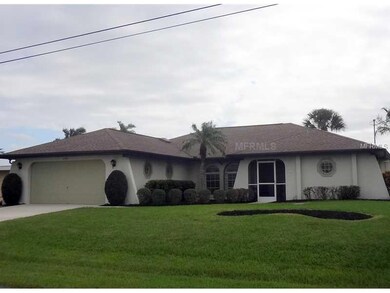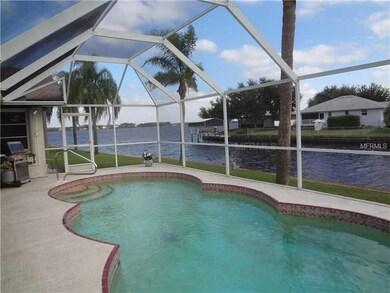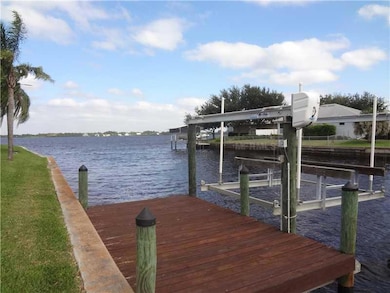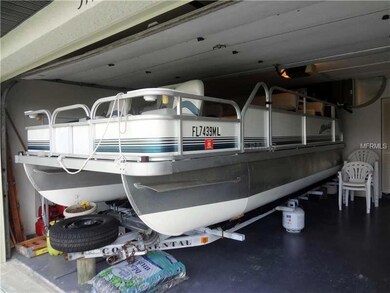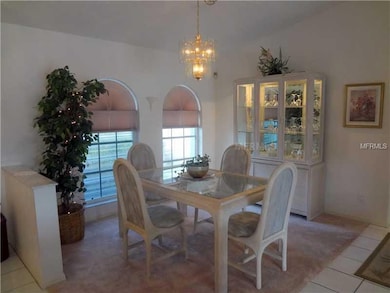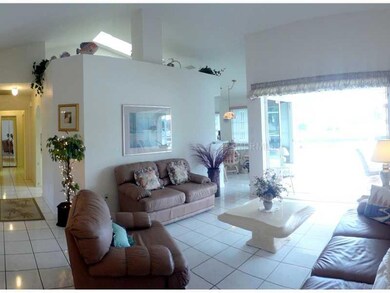
5194 Fleming St Port Charlotte, FL 33981
Gulf Cove NeighborhoodHighlights
- 80 Feet of Waterfront
- Deeded Boat Dock
- Heated Indoor Pool
- Water access To Gulf or Ocean
- Boat Lift
- 4-minute walk to Boat Ramp
About This Home
As of July 2025Wide water views and loaded with all the right features! Sold completely furnished including pontoon boat and trailer. Three Bedroom, two bath family-room home is designed to take advantage of tropical lifestyle with comfort and ease. Large kitchen, pantry, recipe desk, plant shelves. Formal living room, front dining room, large family room and breakfast nook. Beautiful water view from Living room and Master bedroom which open to the pool area with pocketing sliding glass doors. Master bath has two walk-in closets, two sink stations, jetted tub and separate shower. Boat dock, 10,000# lift, concrete seawall. Great views of canal and river from family room and kitchen, too. Quiet location about 15 minutes to Port Charlotte Town Center Mall, movie theatres & restaurants. Boat to open water in seconds. Gulf Island beaches of Englewood and Boca Grande are a short 15 minute drive. Only seasonally occupied, this home is well-appointed and has extra features including central vac, alarm system, storm protection, and propane gas pool heat. Must see! Call to schedule an appointment today.
Last Agent to Sell the Property
RE/MAX HARBOR REALTY Brokerage Phone: 941-639-8500 License #351913 Listed on: 11/11/2013

Home Details
Home Type
- Single Family
Est. Annual Taxes
- $4,161
Year Built
- Built in 1990
Lot Details
- 10,001 Sq Ft Lot
- Lot Dimensions are 80x125
- 80 Feet of Waterfront
- River Front
- Property fronts a saltwater canal
- Street terminates at a dead end
- West Facing Home
- Mature Landscaping
- Property is zoned RSF3.5
HOA Fees
- $3 Monthly HOA Fees
Parking
- 2 Car Attached Garage
- Garage Door Opener
Property Views
- River
- Canal
Home Design
- Ranch Style House
- Florida Architecture
- Slab Foundation
- Shingle Roof
- Block Exterior
- Stucco
Interior Spaces
- 2,011 Sq Ft Home
- Open Floorplan
- Furnished
- Cathedral Ceiling
- Ceiling Fan
- Skylights
- Sliding Doors
- Entrance Foyer
- Family Room Off Kitchen
- Breakfast Room
- Formal Dining Room
- Inside Utility
Kitchen
- Built-In Oven
- Range with Range Hood
- Dishwasher
- Disposal
Flooring
- Carpet
- Ceramic Tile
Bedrooms and Bathrooms
- 3 Bedrooms
- Split Bedroom Floorplan
Laundry
- Laundry in unit
- Dryer
- Washer
Home Security
- Security System Owned
- Intercom
- Hurricane or Storm Shutters
- Fire and Smoke Detector
Pool
- Heated Indoor Pool
- Screened Pool
- Spa
- Fence Around Pool
- Outside Bathroom Access
Outdoor Features
- Water access To Gulf or Ocean
- River Access
- Access to Saltwater Canal
- Seawall
- Boat Lift
- Deeded Boat Dock
- Deck
- Enclosed patio or porch
- Exterior Lighting
- Outdoor Grill
- Rain Gutters
Location
- Flood Zone Lot
Schools
- Myakka River Elementary School
- L.A. Ainger Middle School
- Lemon Bay High School
Utilities
- Central Heating and Cooling System
- Cable TV Available
Listing and Financial Details
- Visit Down Payment Resource Website
- Legal Lot and Block 3 / 1700
- Assessor Parcel Number 402133152003
Community Details
Overview
- Port Charlotte Community
- Port Charlotte Sec 54 Subdivision
Recreation
- Community Playground
- Park
Ownership History
Purchase Details
Purchase Details
Home Financials for this Owner
Home Financials are based on the most recent Mortgage that was taken out on this home.Purchase Details
Similar Homes in Port Charlotte, FL
Home Values in the Area
Average Home Value in this Area
Purchase History
| Date | Type | Sale Price | Title Company |
|---|---|---|---|
| Warranty Deed | -- | Fileman Law Firm Pa | |
| Warranty Deed | $325,000 | Attorney | |
| Warranty Deed | -- | -- |
Property History
| Date | Event | Price | Change | Sq Ft Price |
|---|---|---|---|---|
| 07/11/2025 07/11/25 | Sold | $536,000 | -5.8% | $260 / Sq Ft |
| 06/13/2025 06/13/25 | Pending | -- | -- | -- |
| 04/11/2025 04/11/25 | Price Changed | $569,000 | -7.9% | $276 / Sq Ft |
| 03/26/2025 03/26/25 | Price Changed | $617,500 | -5.0% | $299 / Sq Ft |
| 02/06/2025 02/06/25 | For Sale | $650,000 | +73.3% | $315 / Sq Ft |
| 09/18/2014 09/18/14 | Sold | $375,000 | -5.2% | $186 / Sq Ft |
| 08/06/2014 08/06/14 | Pending | -- | -- | -- |
| 06/15/2014 06/15/14 | For Sale | $395,500 | 0.0% | $197 / Sq Ft |
| 06/04/2014 06/04/14 | Pending | -- | -- | -- |
| 11/10/2013 11/10/13 | For Sale | $395,500 | -- | $197 / Sq Ft |
Tax History Compared to Growth
Tax History
| Year | Tax Paid | Tax Assessment Tax Assessment Total Assessment is a certain percentage of the fair market value that is determined by local assessors to be the total taxable value of land and additions on the property. | Land | Improvement |
|---|---|---|---|---|
| 2024 | $8,953 | $556,937 | $141,100 | $415,837 |
| 2023 | $8,953 | $444,999 | $0 | $0 |
| 2022 | $8,277 | $527,922 | $136,000 | $391,922 |
| 2021 | $7,118 | $369,880 | $104,550 | $265,330 |
| 2020 | $6,729 | $363,581 | $103,700 | $259,881 |
| 2019 | $6,035 | $312,139 | $103,700 | $208,439 |
| 2018 | $5,382 | $290,012 | $93,500 | $196,512 |
| 2017 | $5,071 | $266,988 | $71,995 | $194,993 |
| 2016 | $5,344 | $279,381 | $0 | $0 |
| 2015 | $4,941 | $253,983 | $0 | $0 |
| 2014 | $4,002 | $199,610 | $0 | $0 |
Agents Affiliated with this Home
-
Matthew Rhoden

Seller's Agent in 2025
Matthew Rhoden
PROPERTY LIONS REALTY, INC
(941) 456-2676
4 in this area
130 Total Sales
-
Stellar Non-Member Agent
S
Buyer's Agent in 2025
Stellar Non-Member Agent
FL_MFRMLS
-
Marianne Lilly

Seller's Agent in 2014
Marianne Lilly
RE/MAX
(941) 764-7585
84 Total Sales
-
Ronald Petzel

Buyer's Agent in 2014
Ronald Petzel
RE/MAX
(941) 258-6200
4 in this area
65 Total Sales
Map
Source: Stellar MLS
MLS Number: C7049194
APN: 402133152003
- 5193 Boyle Terrace
- 5248 Noyes Ln
- 5224 Noyes Ln
- 5194 Cooper Terrace
- 5214 Norlander Dr
- 5266 Cooper Terrace
- 5217 Forbes Terrace
- 5202 Forbes Terrace
- 5234 Forbes Terrace
- 5149 Latham Terrace
- 5265 Neville Terrace
- 5290 Johnson Terrace
- 5353 Kasper St
- 5373 Ulysses St
- 14118 Hopewell Ave
- 5404 David Blvd
- 5379 Fleming St
- 5379 Fleming St Unit 3
- 5231 Ellsworth Terrace
- 5311 Conner Terrace
