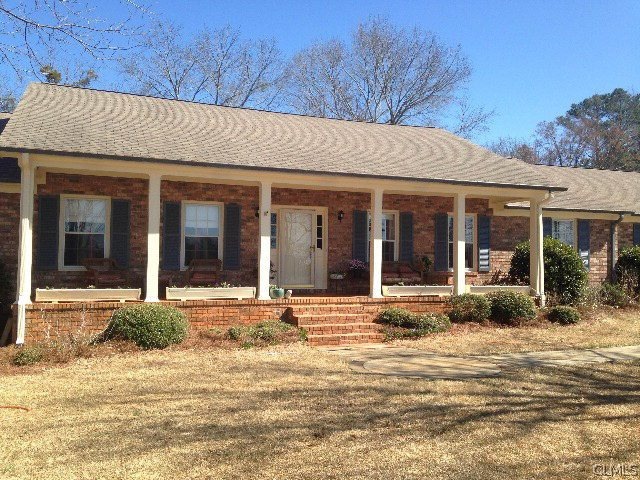
$508,000
- 5 Beds
- 3 Baths
- 4,947 Sq Ft
- 440 Wood Ln
- Athens, GA
This spacious home spans 4900 Sq Ft finished with 5 bedrooms, 3 full baths, located in an awesome community, on a corner lot, only 10 minutes from University of Georgia, close to shopping, schools, restaurants, and more. It has a Family Room, A Game Room, An Exercise Room, Breakfast Area, Formal Dining, a huge unfinished room that could be finished to accommodate a much larger family, a man cave
Wyvonnia Smith-Gorden BHHS Georgia Properties
