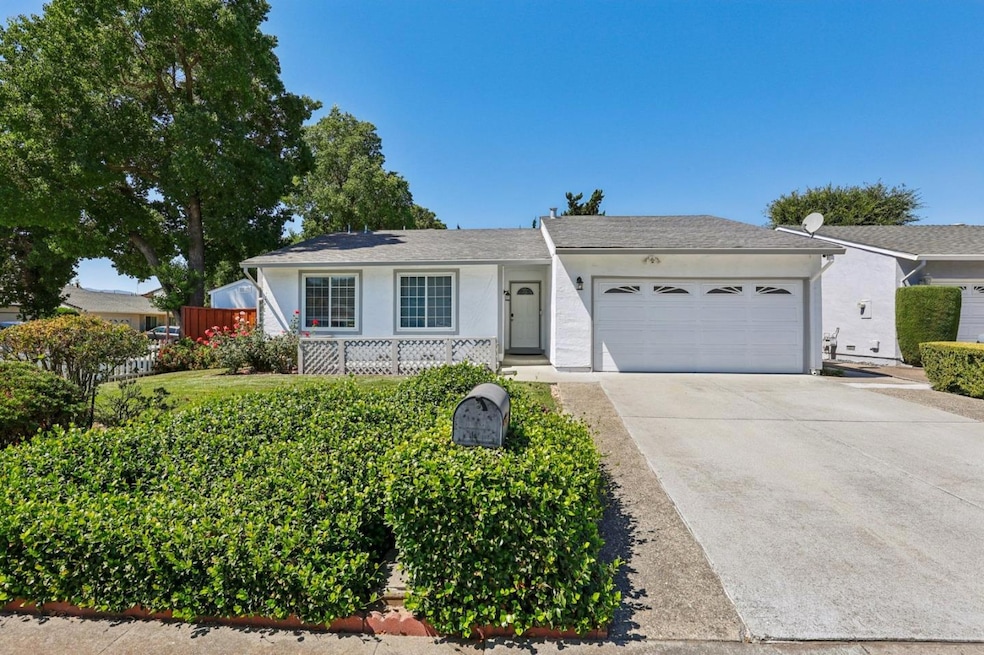5195 Calicowood Place San Jose, CA 95111
Century-Pebbletree NeighborhoodEstimated payment $7,308/month
Highlights
- Stone Countertops
- 2 Car Attached Garage
- Double Pane Windows
- Fireplace
- Eat-In Kitchen
- Bathtub with Shower
About This Home
Welcome to this delightful home located in the vibrant city of San Jose. Spanning 1,231 square feet, this residence offers an inviting and functional layout. The kitchen is a standout feature, equipped with stone countertops, an island, dishwasher, garbage disposal, oven range, and refrigerator, making it a perfect hub for meal preparations and gatherings. The eat-in kitchen design further enhances convenience and comfort. The home boasts modern laminate flooring throughout and includes a cozy living space with a fireplace, ideal for relaxation. Practical amenities include central HVAC to ensure year-round comfort. Energy efficiency is bolstered by double pane windows. For added convenience, the home comes with a washer and dryer in the laundry area, and side yard access perfect for RV or boat parking. Situated in the Oak Grove Elementary School District, this property is an excellent choice for those seeking a comfortable, well-equipped home in San Jose minutes from highways 101 and 85, scenic walking and biking trails, Shady Oak Park, and the vibrant Silver Creek Sportsplex offering fitness classes, sports, and activities for all ages. Everyday conveniences like Target, Safeway, Costco, and more are right around the corner. Don't miss this opportunity to make it yours!
Listing Agent
Robert Garcia
Redfin License #01391078 Listed on: 09/05/2025
Home Details
Home Type
- Single Family
Est. Annual Taxes
- $10,985
Year Built
- Built in 1978
Lot Details
- 6,634 Sq Ft Lot
- Back and Front Yard Fenced
- Zoning described as R1-8
Parking
- 2 Car Attached Garage
- On-Street Parking
Home Design
- Composition Roof
- Concrete Perimeter Foundation
Interior Spaces
- 1,231 Sq Ft Home
- 1-Story Property
- Fireplace
- Double Pane Windows
- Formal Entry
- Laminate Flooring
- Washer and Dryer
Kitchen
- Eat-In Kitchen
- Oven or Range
- Dishwasher
- Kitchen Island
- Stone Countertops
- Disposal
Bedrooms and Bathrooms
- 3 Bedrooms
- Remodeled Bathroom
- 2 Full Bathrooms
- Bathtub with Shower
- Walk-in Shower
Utilities
- Forced Air Heating and Cooling System
- High Speed Internet
Listing and Financial Details
- Assessor Parcel Number 678-31-015
Map
Home Values in the Area
Average Home Value in this Area
Tax History
| Year | Tax Paid | Tax Assessment Tax Assessment Total Assessment is a certain percentage of the fair market value that is determined by local assessors to be the total taxable value of land and additions on the property. | Land | Improvement |
|---|---|---|---|---|
| 2025 | $10,985 | $774,196 | $537,440 | $236,756 |
| 2024 | $10,985 | $759,016 | $526,902 | $232,114 |
| 2023 | $10,810 | $744,134 | $516,571 | $227,563 |
| 2022 | $10,723 | $729,544 | $506,443 | $223,101 |
| 2021 | $10,557 | $715,240 | $496,513 | $218,727 |
| 2020 | $10,325 | $707,907 | $491,422 | $216,485 |
| 2019 | $10,080 | $694,028 | $481,787 | $212,241 |
| 2018 | $10,008 | $680,421 | $472,341 | $208,080 |
| 2017 | $9,874 | $667,080 | $463,080 | $204,000 |
| 2016 | $9,398 | $654,000 | $454,000 | $200,000 |
| 2015 | $8,668 | $603,092 | $139,172 | $463,920 |
| 2014 | $7,874 | $591,279 | $136,446 | $454,833 |
Property History
| Date | Event | Price | Change | Sq Ft Price |
|---|---|---|---|---|
| 09/09/2025 09/09/25 | Pending | -- | -- | -- |
| 09/05/2025 09/05/25 | For Sale | $1,199,888 | -- | $975 / Sq Ft |
Purchase History
| Date | Type | Sale Price | Title Company |
|---|---|---|---|
| Grant Deed | $654,000 | Fidelity National Title Co | |
| Interfamily Deed Transfer | -- | None Available | |
| Grant Deed | $520,000 | Old Republic Title Company | |
| Grant Deed | $438,000 | Alliance Title Company |
Mortgage History
| Date | Status | Loan Amount | Loan Type |
|---|---|---|---|
| Open | $518,000 | New Conventional | |
| Closed | $537,000 | New Conventional | |
| Closed | $617,000 | New Conventional | |
| Closed | $625,500 | FHA | |
| Previous Owner | $20,000 | Credit Line Revolving | |
| Previous Owner | $335,000 | Stand Alone First | |
| Previous Owner | $17,000 | Stand Alone Second | |
| Previous Owner | $328,500 | No Value Available | |
| Previous Owner | $85,000 | Unknown |
Source: MLSListings
MLS Number: ML82019530
APN: 678-31-015
- 5179 Pebbletree Ct
- 484 Latona Ct
- 5301 Olstad Ct
- 4974 Parrish Ct
- 5450 Monterey Rd Unit 87
- 5450 Monterey Rd Unit 142
- 5450 Monterey Rd Unit 168
- 5450 Monterey Rd Unit 182
- 5450 Monterey Rd Unit 23
- 5024 Snow Dr
- 5450 Monterey Hwy Unit 54A
- 5450 Monterey Hwy Unit 164
- 476 Branham Ln E
- 320 Battle Dance Dr
- 33 Hayes Ave
- 175 Page Mill Dr
- 361 Branham Ln E
- 606 Skyway Dr
- 355 Otono Ct
- 200 Ford Rd Unit 227







