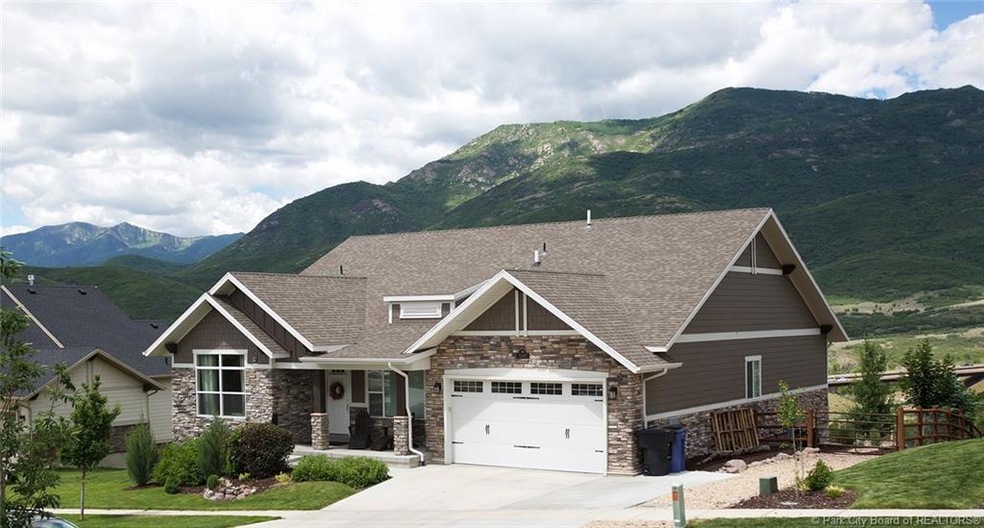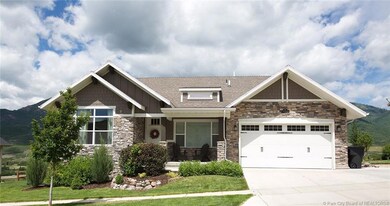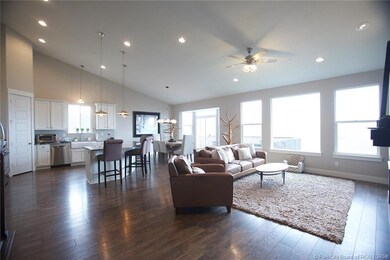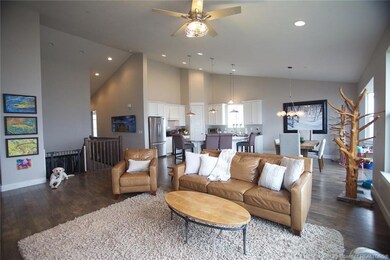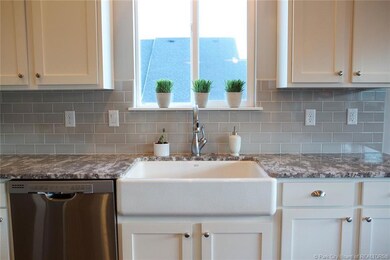
5195 N Lauralwood St Heber City, UT 84032
Highlights
- Views of Ski Resort
- Spa
- Deck
- Fitness Center
- Clubhouse
- Vaulted Ceiling
About This Home
As of May 2022Mountain Contemporary home with spectacular views just five minute drive to Deer Valley Gondola, the Provo River and Jordanelle Reservoir. This 5 bedroom, 4 bathroom River View home offers an open floor plan, picture windows and a priceless view. Property includes Yoga/Workout room, Hot Tub and a gorgeous patio area that's perfect for enjoying the incredible sunsets you'll experience at this property.
Last Agent to Sell the Property
Patricia Gumina-McMillen
KW Park City Keller Williams Real Estate Listed on: 06/29/2018
Home Details
Home Type
- Single Family
Est. Annual Taxes
- $3,212
Year Built
- Built in 2014
Lot Details
- 0.38 Acre Lot
- River Front
- Property is Fully Fenced
- Landscaped
- Level Lot
- Few Trees
HOA Fees
- $91 Monthly HOA Fees
Parking
- 2 Car Garage
- Garage Door Opener
Property Views
- River
- Lake
- Pond
- Ski Resort
- Woods
- Trees
- Creek or Stream
- Mountain
- Meadow
- Valley
Home Design
- Ranch Style House
- Mountain Contemporary Architecture
- Split Level Home
- Slab Foundation
- Wood Frame Construction
- Shingle Roof
- Aluminum Siding
- Shingle Siding
- Stone Siding
- Stone
Interior Spaces
- 4,000 Sq Ft Home
- Vaulted Ceiling
- Ceiling Fan
- Gas Fireplace
- Great Room
- Family Room
- Dining Room
- Home Office
- Storage
Kitchen
- Eat-In Kitchen
- <<OvenToken>>
- Gas Range
- Dishwasher
- Disposal
Bedrooms and Bathrooms
- 5 Bedrooms | 3 Main Level Bedrooms
Laundry
- Laundry Room
- ENERGY STAR Qualified Washer
Home Security
- Fire and Smoke Detector
- Fire Sprinkler System
Eco-Friendly Details
- Sprinkler System
Outdoor Features
- Spa
- Deck
Utilities
- Air Conditioning
- Humidifier
- Forced Air Heating System
- Natural Gas Connected
- Private Water Source
- Gas Water Heater
- Water Softener is Owned
- Cable TV Available
Listing and Financial Details
- Assessor Parcel Number 00-0020-5749
Community Details
Overview
- Association fees include internet, amenities, com area taxes, insurance, maintenance exterior, ground maintenance, management fees, snow removal
- Association Phone (801) 889-1183
- Visit Association Website
- River View Subdivision
- Property is near a preserve or public land
Amenities
- Common Area
- Clubhouse
Recreation
- Fitness Center
- Community Pool
- Community Spa
- Trails
Ownership History
Purchase Details
Purchase Details
Home Financials for this Owner
Home Financials are based on the most recent Mortgage that was taken out on this home.Purchase Details
Home Financials for this Owner
Home Financials are based on the most recent Mortgage that was taken out on this home.Purchase Details
Purchase Details
Home Financials for this Owner
Home Financials are based on the most recent Mortgage that was taken out on this home.Purchase Details
Home Financials for this Owner
Home Financials are based on the most recent Mortgage that was taken out on this home.Similar Homes in the area
Home Values in the Area
Average Home Value in this Area
Purchase History
| Date | Type | Sale Price | Title Company |
|---|---|---|---|
| Special Warranty Deed | -- | None Listed On Document | |
| Warranty Deed | -- | None Listed On Document | |
| Warranty Deed | -- | First American Park City | |
| Interfamily Deed Transfer | -- | None Available | |
| Special Warranty Deed | -- | Bartlett Title Ins Agency In | |
| Special Warranty Deed | -- | Bonneville Superior Title Co |
Mortgage History
| Date | Status | Loan Amount | Loan Type |
|---|---|---|---|
| Previous Owner | $400,000 | Credit Line Revolving | |
| Previous Owner | $940,000 | New Conventional | |
| Previous Owner | $11,948 | New Conventional | |
| Previous Owner | $517,300 | New Conventional | |
| Previous Owner | $320,000 | New Conventional | |
| Previous Owner | $76,000 | Unknown | |
| Previous Owner | $150,000 | Unknown |
Property History
| Date | Event | Price | Change | Sq Ft Price |
|---|---|---|---|---|
| 05/13/2022 05/13/22 | Off Market | -- | -- | -- |
| 05/11/2022 05/11/22 | Sold | -- | -- | -- |
| 04/15/2022 04/15/22 | Pending | -- | -- | -- |
| 04/15/2022 04/15/22 | For Sale | $1,500,000 | +100.3% | $368 / Sq Ft |
| 09/26/2018 09/26/18 | Sold | -- | -- | -- |
| 08/25/2018 08/25/18 | Pending | -- | -- | -- |
| 06/19/2018 06/19/18 | For Sale | $749,000 | -- | $187 / Sq Ft |
Tax History Compared to Growth
Tax History
| Year | Tax Paid | Tax Assessment Tax Assessment Total Assessment is a certain percentage of the fair market value that is determined by local assessors to be the total taxable value of land and additions on the property. | Land | Improvement |
|---|---|---|---|---|
| 2024 | $6,186 | $1,326,240 | $350,000 | $976,240 |
| 2023 | $6,186 | $1,261,600 | $350,000 | $911,600 |
| 2022 | $6,468 | $1,261,600 | $350,000 | $911,600 |
| 2021 | $4,880 | $758,237 | $120,000 | $638,237 |
| 2020 | $5,032 | $758,237 | $120,000 | $638,237 |
| 2019 | $4,691 | $417,030 | $0 | $0 |
| 2018 | $3,216 | $285,887 | $0 | $0 |
| 2017 | $3,212 | $285,887 | $0 | $0 |
| 2016 | $3,276 | $285,887 | $0 | $0 |
| 2015 | $2,772 | $256,851 | $0 | $0 |
| 2014 | $1,088 | $97,440 | $97,440 | $0 |
Agents Affiliated with this Home
-
P
Seller's Agent in 2022
Patricia Gumina-McMillen
KW Park City Keller Williams Real Estate
-
J. Stephen Jeffers
J
Buyer's Agent in 2022
J. Stephen Jeffers
BHHS Utah Properties - SV
(435) 659-1715
7 in this area
120 Total Sales
-
Kurt Peterson

Buyer Co-Listing Agent in 2022
Kurt Peterson
BHHS Utah Properties - SV
(435) 901-8866
9 in this area
136 Total Sales
-
Gregory Harrigan
G
Buyer's Agent in 2018
Gregory Harrigan
KW Park City Keller Williams Real Estate
(435) 714-0909
8 in this area
90 Total Sales
Map
Source: Park City Board of REALTORS®
MLS Number: 11804523
APN: 00-0020-5749
- 574 W Heritage Way Unit 20-C
- 5265 N Lauralwood St
- 5265 Laurelwood
- 560 W Heritage Way
- 538 W Heritage Way
- 4941 N Hillwood
- 4941 N Hillwood Unit A24
- 4705 N Old Highway 40 Unit 105
- 4455 N Highway 40
- 5993 N Fairview Dr Unit 228
- 5993 N Fairview Dr
- 5999 N Fairview Dr Unit 229
- 5999 N Fairview Dr
- 5991 N Westridge Rd
- 6034 N Fairview Dr
- 6034 N Fairview Dr Unit 222
- 6048 N Fairview Dr
- 6048 N Fairview Dr Unit 220
- 6002 N Fairview Dr Unit 226
- 6002 N Fairview Dr
