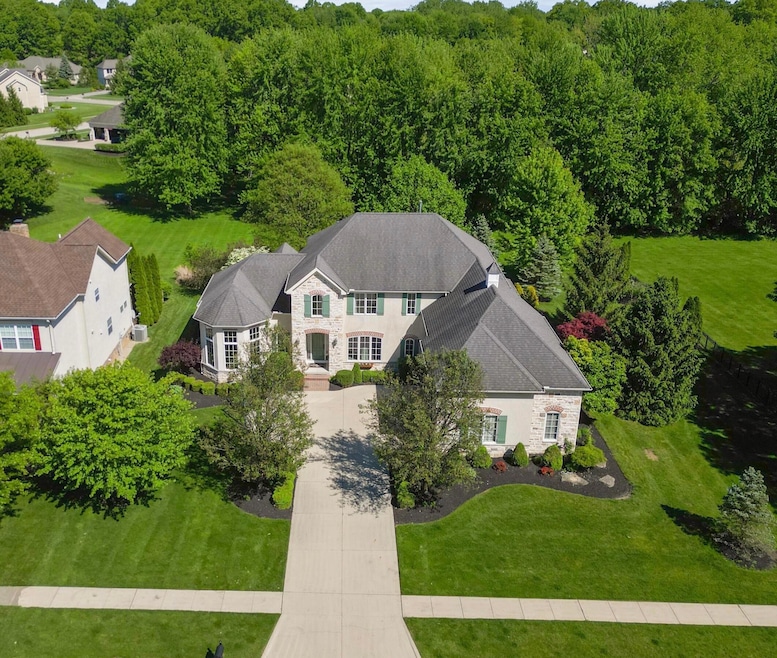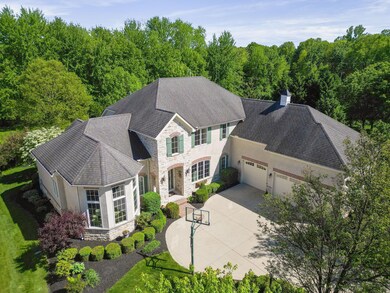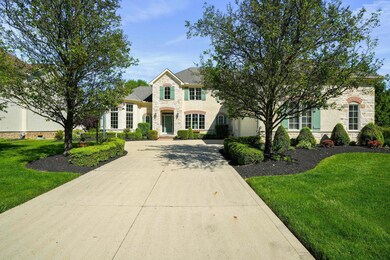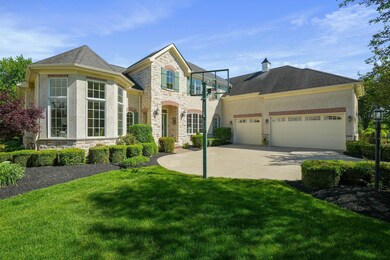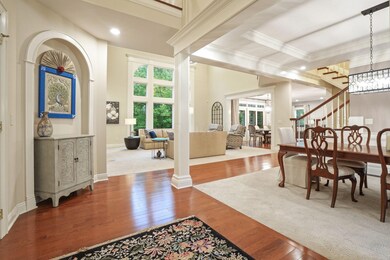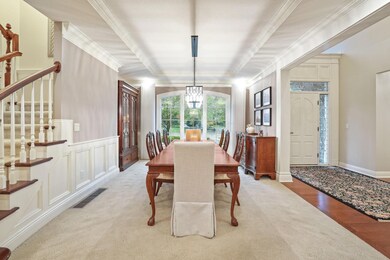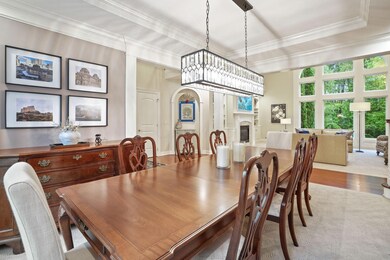
5195 Satinwood Dr Galena, OH 43021
Genoa NeighborhoodHighlights
- Wooded Lot
- Main Floor Primary Bedroom
- Sun or Florida Room
- Walnut Creek Elementary School Rated A
- Whirlpool Bathtub
- Great Room
About This Home
As of August 2024Stunning Romanelli & Hughes built home, meticulously maintained w/two-story great rm featuring fireplace, wall of windows, & custom cabinetry. Open layout includes dining rm, kitchen, sitting area, & enclosed porch leading to side patio. Fabulous home surrounded by beautiful reserve, offering scenic & private backyard. Large 1st-floor master suite & den with 12 ft ceiling add elegance. Upstairs, find a guest suite & two additional bedrms w/ jack & jill bath. Large finished LL boasts a theatre rm w/wet bar, billiard area, recreation rm, second office, & half-bath. Includes workshop, large unfinished storage area, & 3-car garage w/ windows & bump-out. Features custom woodwork, many windows with views & home automation. Roof Replacement was completed by Feazel Roofing on 06/28/2024.
Home Details
Home Type
- Single Family
Est. Annual Taxes
- $15,791
Year Built
- Built in 2006
Lot Details
- 0.39 Acre Lot
- Property has an invisible fence for dogs
- Irrigation
- Wooded Lot
HOA Fees
- $81 Monthly HOA Fees
Parking
- 3 Car Attached Garage
- Side or Rear Entrance to Parking
Home Design
- Block Foundation
- Stucco Exterior
- Stone Exterior Construction
Interior Spaces
- 4,923 Sq Ft Home
- 2-Story Property
- Insulated Windows
- Great Room
- Sun or Florida Room
- Screened Porch
- Basement
- Recreation or Family Area in Basement
- Home Security System
Kitchen
- Electric Range
- Microwave
- Dishwasher
Flooring
- Carpet
- Ceramic Tile
Bedrooms and Bathrooms
- 4 Bedrooms | 1 Primary Bedroom on Main
- Whirlpool Bathtub
Laundry
- Laundry on main level
- Electric Dryer Hookup
Outdoor Features
- Patio
Utilities
- Humidifier
- Forced Air Heating and Cooling System
- Heating System Uses Gas
- Gas Water Heater
Community Details
- Association Phone (614) 686-7775
- Link Real Estate Gro HOA
Listing and Financial Details
- Assessor Parcel Number 317-240-20-041-000
Ownership History
Purchase Details
Home Financials for this Owner
Home Financials are based on the most recent Mortgage that was taken out on this home.Purchase Details
Purchase Details
Home Financials for this Owner
Home Financials are based on the most recent Mortgage that was taken out on this home.Purchase Details
Home Financials for this Owner
Home Financials are based on the most recent Mortgage that was taken out on this home.Purchase Details
Home Financials for this Owner
Home Financials are based on the most recent Mortgage that was taken out on this home.Purchase Details
Map
Similar Homes in Galena, OH
Home Values in the Area
Average Home Value in this Area
Purchase History
| Date | Type | Sale Price | Title Company |
|---|---|---|---|
| Warranty Deed | $985,000 | Peak Title | |
| Warranty Deed | $216,666 | Valley Title & Escrow | |
| Fiduciary Deed | -- | None Available | |
| Warranty Deed | $673,800 | Talon Group | |
| Warranty Deed | $330,000 | Talon Group |
Mortgage History
| Date | Status | Loan Amount | Loan Type |
|---|---|---|---|
| Open | $738,750 | New Conventional | |
| Previous Owner | $417,000 | Purchase Money Mortgage | |
| Previous Owner | $227,000 | Unknown | |
| Previous Owner | $292,600 | New Conventional | |
| Previous Owner | $250,000 | Credit Line Revolving | |
| Previous Owner | $417,000 | Purchase Money Mortgage | |
| Previous Owner | $221,974 | Unknown |
Property History
| Date | Event | Price | Change | Sq Ft Price |
|---|---|---|---|---|
| 08/23/2024 08/23/24 | Sold | $985,000 | -1.2% | $200 / Sq Ft |
| 07/01/2024 07/01/24 | Price Changed | $997,000 | -9.4% | $203 / Sq Ft |
| 05/18/2024 05/18/24 | For Sale | $1,100,000 | -- | $223 / Sq Ft |
Tax History
| Year | Tax Paid | Tax Assessment Tax Assessment Total Assessment is a certain percentage of the fair market value that is determined by local assessors to be the total taxable value of land and additions on the property. | Land | Improvement |
|---|---|---|---|---|
| 2024 | $15,876 | $274,820 | $52,850 | $221,970 |
| 2023 | $15,791 | $274,820 | $52,850 | $221,970 |
| 2022 | $17,106 | $235,590 | $42,000 | $193,590 |
| 2021 | $17,210 | $235,590 | $42,000 | $193,590 |
| 2020 | $17,285 | $235,590 | $42,000 | $193,590 |
| 2019 | $15,717 | $221,240 | $42,000 | $179,240 |
| 2018 | $15,603 | $221,240 | $42,000 | $179,240 |
| 2017 | $14,628 | $206,500 | $42,000 | $164,500 |
| 2016 | $15,346 | $206,500 | $42,000 | $164,500 |
| 2015 | $13,984 | $206,500 | $42,000 | $164,500 |
| 2014 | $13,250 | $206,500 | $42,000 | $164,500 |
| 2013 | $13,918 | $213,510 | $33,080 | $180,430 |
Source: Columbus and Central Ohio Regional MLS
MLS Number: 224015274
APN: 317-240-20-041-000
- 6536 Wesley Way Unit 34
- 6178 Garden
- 6192 Garden Loop
- 6206 Garden Loop
- 5464 Slater Ridge
- 6422 Braymoore Dr
- 5429 Langwell Dr Unit 5429
- 6281 Braymoore Dr
- 6690 Jaycox Rd
- 5653 Shiloh Spring Dr
- 5477 Blackhawk Forest Dr
- 5073 Thornwood Dr
- 6015 Braymoore Dr
- 6076 Victory Ln
- 5542 Troon Place
- 7421 Big Walnut Rd
- 5015 Bespoke Ct
- 6146 Fox Hollow Dr
- 5731 Salem Dr
- 6630 Freeman Rd
