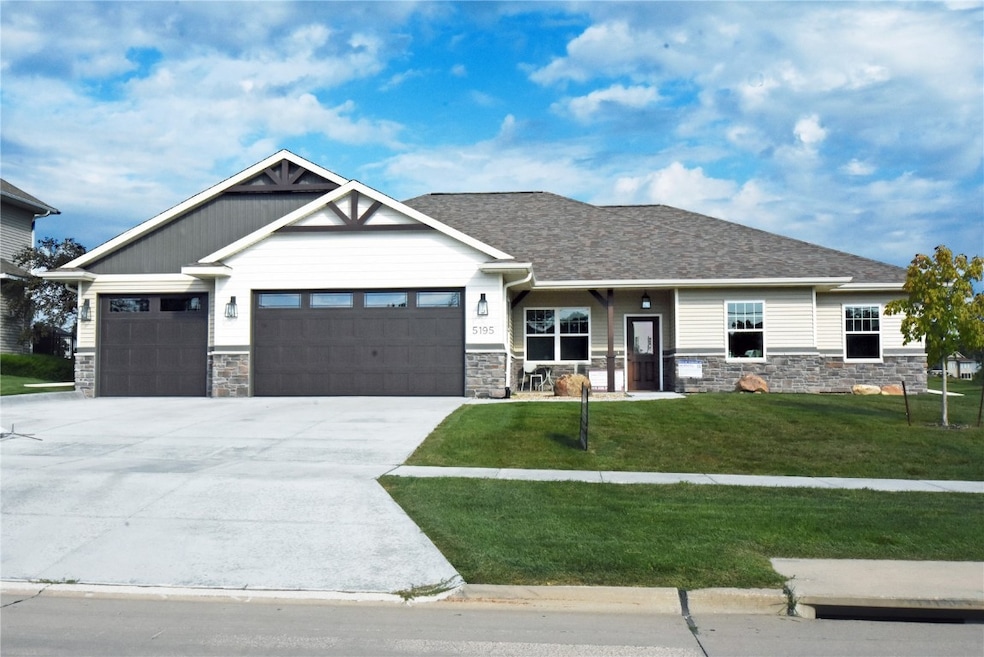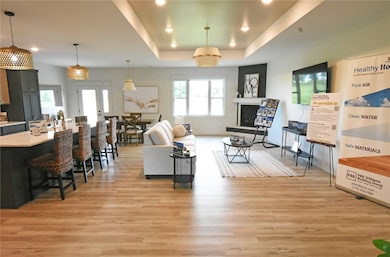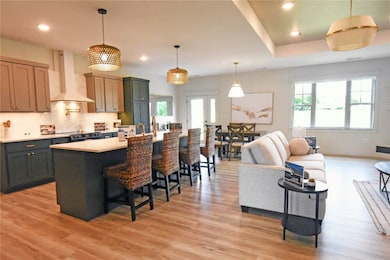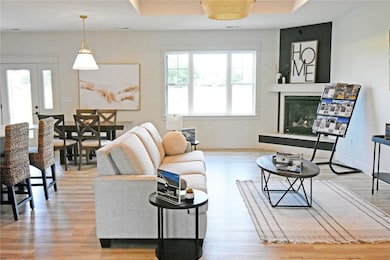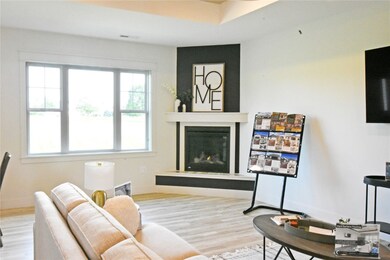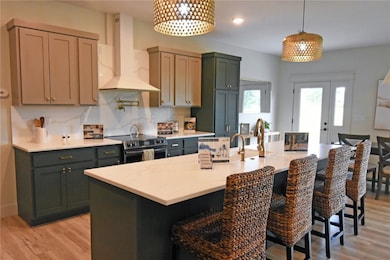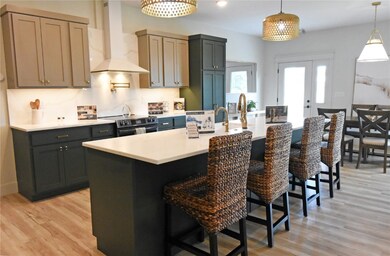5195 Winslow Rd Marion, IA 52302
Estimated payment $3,237/month
Highlights
- On Golf Course
- New Construction
- No HOA
- Indian Creek Elementary School Rated A-
- Great Room with Fireplace
- Den
About This Home
This stunning, Model Home and Parade Home, is a Platinum Certified Healthy Home that combines timeless style, innovative health-focused features, and thoughtful accessibility in a prime location. Nestled on a quiet street backing to Hunter’s Ridge Golf Course and just minutes from Indian Creek Country Club and top-rated schools, the home was designed and built with care, prioritizing health, safety, and long-term comfort at every step. The zero-entry design with no steps, extra-wide hallways and doorways, and low thresholds makes this home ideal for lifelong living, while a specially designed safety room offers extra peace of mind. This home features luxury vinyl plank and tile flooring, elegant tray ceilings, stylish lighting, and a cozy fireplace that anchors the living space. A central vacuum system adds convenience, and a dedicated office provides a quiet retreat for work or study. With spacious bedrooms, baths, and a laundry room all on the same level, the floor plan is as practical as it is beautiful. At the heart of the home is the gourmet kitchen, with quartz countertops and backsplash, premium stainless-steel appliances, champagne gold fixtures, a generous pantry, and a charming breakfast area. The primary suite offers a private sanctuary, boasting a tray ceiling, expansive walk-in closet, and a luxurious bathroom with quartz counters, a large onyx stone shower, and tile flooring. Health and wellness are central to this home’s design, starting with the upgraded HVAC system equipped with a proprietary SONA Ducty HS whole-home purification system that continuously treats the air to reduce viruses, mold, allergens, and odors. Advanced ionization technology works 24/7 to improve indoor air quality, while other Platinum Healthy Home features include a reverse osmosis system for drinking water, impermeable surfaces with minimal grout lines, all hard-surface flooring for easier cleaning, touchless faucets, and motion-activated lighting. Every aspect of this residence reflects a rare balance of safety, wellness, functionality, and modern elegance, making it a truly one-of-a-kind forever home.
Home Details
Home Type
- Single Family
Est. Annual Taxes
- $1,838
Year Built
- Built in 2024 | New Construction
Lot Details
- 0.35 Acre Lot
- On Golf Course
Parking
- 3 Car Attached Garage
- Garage Door Opener
Home Design
- Slab Foundation
- Frame Construction
- Vinyl Siding
- Stone
Interior Spaces
- 2,691 Sq Ft Home
- 1-Story Property
- Central Vacuum
- Gas Fireplace
- Great Room with Fireplace
- Combination Kitchen and Dining Room
- Den
Kitchen
- Breakfast Area or Nook
- Eat-In Kitchen
- Breakfast Bar
- Range with Range Hood
- Microwave
- Dishwasher
- Disposal
Bedrooms and Bathrooms
- 4 Bedrooms
Laundry
- Laundry Room
- Laundry on main level
Outdoor Features
- Patio
Schools
- Indian Creek Elementary School
- Excelsior Middle School
- Linn Mar High School
Utilities
- Forced Air Heating and Cooling System
- Heating System Uses Gas
- Gas Water Heater
Community Details
- No Home Owners Association
- Built by PRK Williams Building Group
Listing and Financial Details
- Home warranty included in the sale of the property
- Assessor Parcel Number 101927601100000
Map
Home Values in the Area
Average Home Value in this Area
Tax History
| Year | Tax Paid | Tax Assessment Tax Assessment Total Assessment is a certain percentage of the fair market value that is determined by local assessors to be the total taxable value of land and additions on the property. | Land | Improvement |
|---|---|---|---|---|
| 2025 | $74 | $508,000 | $39,400 | $468,600 |
| 2024 | $86 | $95,200 | $39,400 | $55,800 |
| 2023 | $86 | $3,900 | $3,900 | $0 |
| 2022 | $8,600 | $3,900 | $3,900 | $0 |
| 2021 | $82 | $3,900 | $3,900 | $0 |
| 2020 | $88 | $3,900 | $3,900 | $0 |
| 2019 | $86 | $4,400 | $4,400 | $0 |
| 2018 | $96 | $4,400 | $4,400 | $0 |
| 2017 | $94 | $4,400 | $4,400 | $0 |
| 2016 | $94 | $4,400 | $4,400 | $0 |
| 2015 | $94 | $4,400 | $4,400 | $0 |
| 2014 | $94 | $4,400 | $4,400 | $0 |
| 2013 | $90 | $4,400 | $4,400 | $0 |
Property History
| Date | Event | Price | List to Sale | Price per Sq Ft | Prior Sale |
|---|---|---|---|---|---|
| 09/04/2025 09/04/25 | For Sale | $585,000 | +963.6% | $217 / Sq Ft | |
| 06/27/2022 06/27/22 | Sold | $55,000 | -8.3% | -- | View Prior Sale |
| 06/04/2022 06/04/22 | Pending | -- | -- | -- | |
| 05/19/2022 05/19/22 | For Sale | $60,000 | -- | -- |
Purchase History
| Date | Type | Sale Price | Title Company |
|---|---|---|---|
| Corporate Deed | -- | -- |
Source: Cedar Rapids Area Association of REALTORS®
MLS Number: 2507559
APN: 10192-76011-00000
- 3948 Peridot Dr
- 3976 Gemstone Rd
- 4018 Peridot Dr
- 4056 Gemstone Rd
- LOT 2 Tower Terrace Rd
- LOT 3 Tower Terrace Rd
- 2682 Burr Oak Ct
- Lot 6 Tower Terr Rd Irish Dr
- 4108 Peridot Ct
- 2639 Burr Oak Ct
- 3454 Penny Ln
- 3263 Platinum Way
- 3325 Platinum Way
- 3249 Platinum Way
- 3455 Granger Ave
- 3456 35th Ave
- 4135 Tall Pines Ct
- 3492 Granger Ave
- 2042 Osage Ct
- 0 Winslow Rd Unit Bridge Creek Additio
- 3265 8th St Unit 4
- 600 Bentley Dr
- 3920 Highway 151
- 2861 Prairie Hill Dr
- 935 17th St
- 825 26th St
- 2255 8th Ave Unit 2
- 1204 7th Ave Unit 201
- 2274 5th Ave
- 1107 7th Ave
- 1205 Parkview Dr
- 6152-6156 Carlson Way
- 830 Blairs Ferry Rd
- 975 W 9th Ave
- 1 Chapel Ridge Cir
- 648 Marion Blvd
- 1241 Grand Ave
- 1197 Blairs Ferry Rd
- 190-210 Ridge Dr
- 1200 Meadowview Dr
