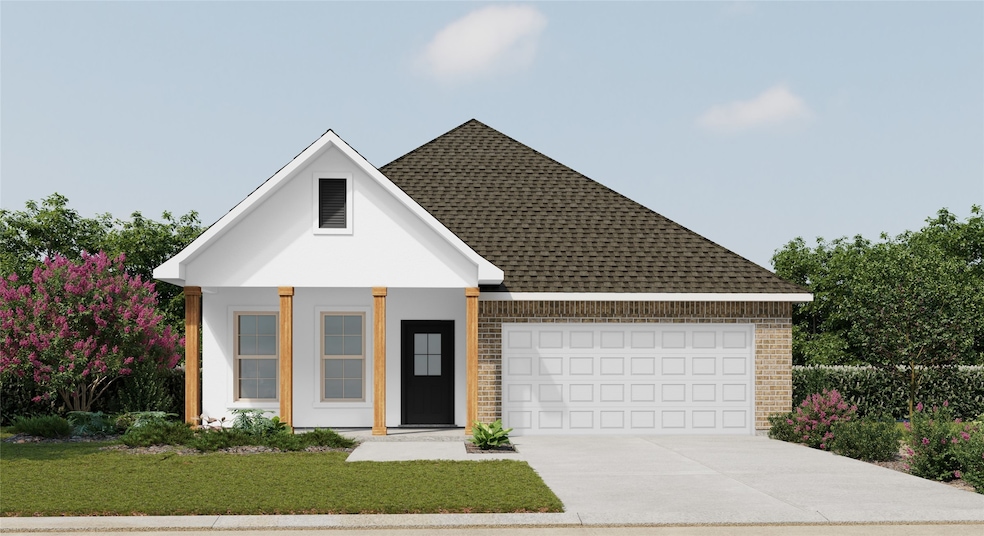5196 Cadabra Dr Shreveport, LA 71107
Estimated payment $1,756/month
Highlights
- New Construction
- Open Floorplan
- Walk-In Pantry
- Judson Fundamental Elementary School Rated 9+
- Covered Patio or Porch
- 2 Car Attached Garage
About This Home
Awesome builder rate and closing cost assistance available (restrictions apply)! The OAKSTONE V A in Falcon Bay community offers a 4 bedroom, 2 full bathroom, open design. Features: double vanity, garden tub, separate shower, and a walk-in closet in the primary suite, a kitchen island overlooking the dining area, spacious walk-in pantry, covered front porch, covered rear patio, recessed can lighting, ceiling fans in the living room and primary bedroom are standard, smart connect wi-fi thermostat, smoke and carbon monoxide detectors, a post tension slab, landscaping, architectural 30-year shingles, flood lights, and more! Energy Efficient Features: a kitchen appliance package, low E tilt-in windows, and more!
Listing Agent
Cicero Realty LLC Brokerage Phone: 225-369-6111 License #0000007255 Listed on: 11/10/2025
Home Details
Home Type
- Single Family
Year Built
- New Construction
Lot Details
- 6,534 Sq Ft Lot
- Lot Dimensions are 55x125
- Level Lot
HOA Fees
- $22 Monthly HOA Fees
Parking
- 2 Car Attached Garage
- Front Facing Garage
- Single Garage Door
- Garage Door Opener
- Driveway
Home Design
- Brick Exterior Construction
- Slab Foundation
- Shingle Roof
- Stucco
Interior Spaces
- 1,906 Sq Ft Home
- 1-Story Property
- Open Floorplan
- Recessed Lighting
Kitchen
- Walk-In Pantry
- Electric Range
- Microwave
- Dishwasher
- Kitchen Island
- Disposal
Flooring
- Carpet
- Ceramic Tile
Bedrooms and Bathrooms
- 4 Bedrooms
- Walk-In Closet
- 2 Full Bathrooms
- Double Vanity
- Soaking Tub
Laundry
- Laundry in Utility Room
- Washer and Dryer Hookup
Home Security
- Carbon Monoxide Detectors
- Fire and Smoke Detector
Outdoor Features
- Covered Patio or Porch
- Exterior Lighting
Schools
- Louisiana Elementary School
- Louisiana High School
Utilities
- Central Air
- Heat Pump System
- Cable TV Available
Community Details
- Association fees include management
- Community Management Association
- Falcon Bay Subdivision
Listing and Financial Details
- Tax Lot 26
Map
Home Values in the Area
Average Home Value in this Area
Property History
| Date | Event | Price | List to Sale | Price per Sq Ft |
|---|---|---|---|---|
| 11/11/2025 11/11/25 | For Sale | $276,030 | -- | $145 / Sq Ft |
Source: North Texas Real Estate Information Systems (NTREIS)
MLS Number: 21108972
- Nolana IV A Plan at Falcon Bay
- Orchid III B Plan at Falcon Bay
- 0 Old Mooringsport Rd Unit 20925430
- Dogwood IV A Plan at Falcon Bay
- Hickory III A Plan at Falcon Bay
- Irises V B Plan at Falcon Bay
- Irises V A Plan at Falcon Bay
- Violet IV A Plan at Falcon Bay
- Camellia V A Plan at Falcon Bay
- Oakstone V B Plan at Falcon Bay
- Roses V C Plan at Falcon Bay
- Dogwood IV B Plan at Falcon Bay
- Mimosa III A Plan at Falcon Bay
- Yucca III A Plan at Falcon Bay
- Nolana IV B Plan at Falcon Bay
- Cedar IV A Plan at Falcon Bay
- Roses V B Plan at Falcon Bay
- Orchid III A Plan at Falcon Bay
- Hickory III B Plan at Falcon Bay
- Oakstone V A Plan at Falcon Bay
- 1601 N Forty Loop
- 4360 Roy Rd
- 1608 Shepherd Dr
- 2020 N Hearne Ave
- 531 Chinquipin Dr
- 218 Apalachee Way
- 244 Gloucester Dr
- 1000 Maize St
- 222 Walnut Ln
- 305 Hendry Dr
- 500 Northpark Dr
- 765 Dumaine Dr
- 5075 Airline Dr
- 4855 Airline Dr
- 1601 S Lexington Dr
- 471 Mayfair Ct
- 106 Vieux Carre
- 2604 Benton Rd
- 232 Saint Edmunds Way
- 3369 Grand Lake Dr

