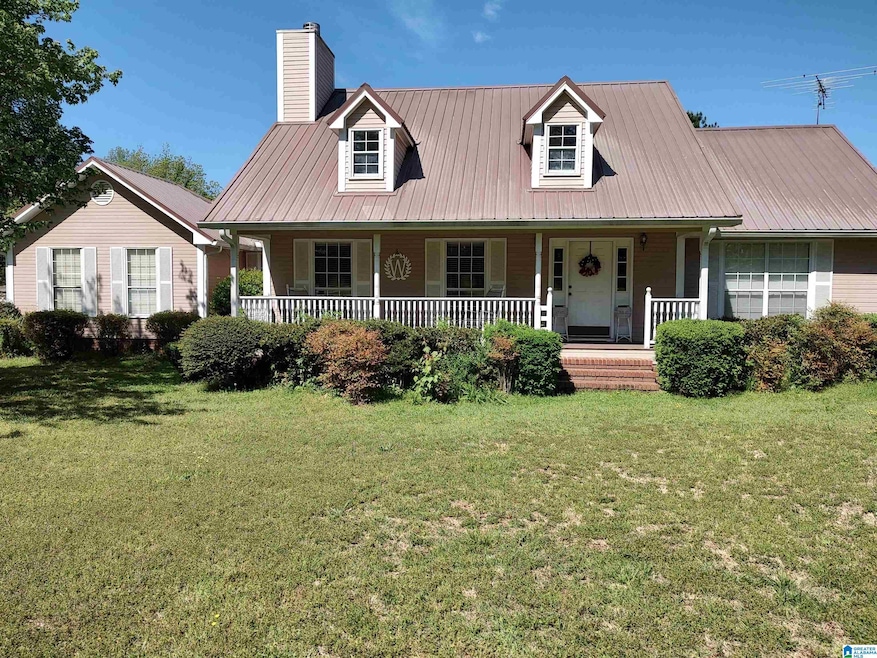
5196 Childersburg Fayetteville Hwy Childersburg, AL 35044
Estimated payment $1,598/month
Highlights
- Attic
- Stainless Steel Appliances
- Walk-In Closet
- Screened Porch
- Attached Garage
- Laundry Room
About This Home
Escape to peaceful country living with this charming single-story 3 bedroom, 2 bathroom home nestled on 4 private acres. Enjoy the perfect blend of comfort and space, with an inviting screened-in back porch that’s ideal for relaxing or entertaining while enjoying the quiet outdoors. Inside, the home offers a functional layout with a spacious living area, a well-appointed kitchen, and plenty of natural light throughout. Outside, you'll find a workshop—perfect for hobbies, storage, or DIY projects. Whether you're looking for room to roam, garden, or simply enjoy the privacy of country life, this property offers it all. Don’t miss this rare opportunity for peaceful living with modern convenience!
Home Details
Home Type
- Single Family
Est. Annual Taxes
- $540
Year Built
- Built in 1994
Lot Details
- 4 Acre Lot
Home Design
- HardiePlank Siding
Interior Spaces
- 1,832 Sq Ft Home
- 1-Story Property
- Wood Burning Fireplace
- Fireplace Features Blower Fan
- Living Room with Fireplace
- Combination Dining and Living Room
- Screened Porch
- Crawl Space
- Pull Down Stairs to Attic
Kitchen
- Electric Oven
- Stove
- Warming Drawer
- Built-In Microwave
- Dishwasher
- Stainless Steel Appliances
- Laminate Countertops
Flooring
- Carpet
- Vinyl
Bedrooms and Bathrooms
- 3 Bedrooms
- Walk-In Closet
- 2 Full Bathrooms
- Split Vanities
- Bathtub and Shower Combination in Primary Bathroom
Laundry
- Laundry Room
- Laundry on main level
- Washer and Electric Dryer Hookup
Parking
- Attached Garage
- 2 Carport Spaces
Schools
- Childersburg Elementary And Middle School
- Childersburg High School
Utilities
- Central Heating and Cooling System
- Electric Water Heater
- Septic Tank
Community Details
- $40 Other Monthly Fees
Listing and Financial Details
- Visit Down Payment Resource Website
- Assessor Parcel Number 29-01-11-0-000-003.003
Map
Home Values in the Area
Average Home Value in this Area
Tax History
| Year | Tax Paid | Tax Assessment Tax Assessment Total Assessment is a certain percentage of the fair market value that is determined by local assessors to be the total taxable value of land and additions on the property. | Land | Improvement |
|---|---|---|---|---|
| 2024 | $540 | $19,930 | $3,520 | $16,410 |
| 2023 | $540 | $19,930 | $3,520 | $16,410 |
| 2022 | $518 | $19,060 | $3,520 | $15,540 |
| 2021 | $457 | $16,910 | $3,520 | $13,390 |
| 2020 | $457 | $17,320 | $0 | $0 |
| 2019 | $445 | $16,860 | $0 | $0 |
| 2018 | $379 | $14,480 | $0 | $0 |
| 2017 | $261 | $14,480 | $0 | $0 |
| 2016 | $0 | $14,480 | $0 | $0 |
| 2015 | -- | $14,480 | $0 | $0 |
| 2014 | -- | $14,600 | $0 | $0 |
| 2013 | -- | $14,600 | $0 | $0 |
Property History
| Date | Event | Price | Change | Sq Ft Price |
|---|---|---|---|---|
| 08/13/2025 08/13/25 | For Sale | $285,000 | -- | $156 / Sq Ft |
Similar Homes in the area
Source: Greater Alabama MLS
MLS Number: 21428136
APN: 29-01-11-0-000-003.003
- 6534 Childersburg Fayetteville Hwy
- 6928 Childersburg Fayetteville Hwy
- 823 John Lightsey Ln
- 4105 McGowans Ferry Rd Unit 1
- 0 Thomas Ln Unit 1 21419664
- 5170 McGowans Ferry Rd
- 4005 McGowans Ferry Rd
- 1 Friendly Island
- 533 Meadow Cir
- 145 Christen Ln
- 0 Meadow Cir
- 0000 Cosper Bend Rd Unit 7 parcels
- 130 Valentine Trail Unit 195' x 200' lot
- 120 Valentine Trail Unit 96' x 200' Lot
- 80 Valentine Cir
- 414 Odell Ave Unit 3
- 6701 Old Sylacauga Hwy
- 141 Mcclure Dr
- 123 Meadow Farm Ln
- 11 Coosa St
- 7933 Old Sylacauga Hwy
- 36 Hagan Ave Unit 36B
- 105 8th St NE
- 89 Hall Cir
- 125 Landing Way
- 14 Brown Ave
- 305 W Coosa St
- 4a S Church Ave Unit B
- 2301 Motes Rd
- 109 Pure Leaf Dr
- 152 Willow View Ln
- 11 Coosa Cove Ln
- 260 Chelsea Pk Cir
- 1080 Park View Dr
- 4056 Pk CV Way
- 441 Crossbridge Rd
- 273 Chelsea Park Rd
- 258 Chelsea Park Rd
- 74 Town Creek Apartments
- 1088 Fairbank Ln
