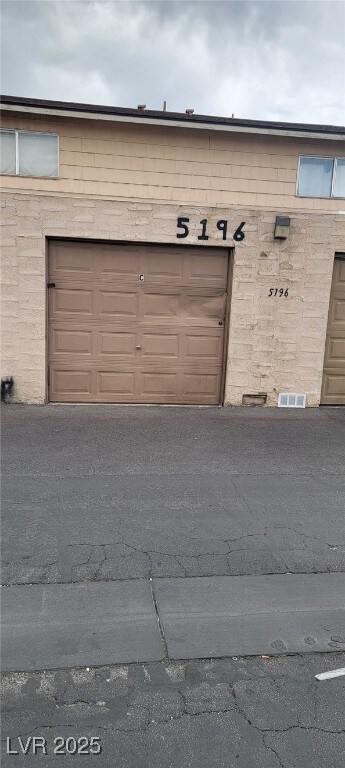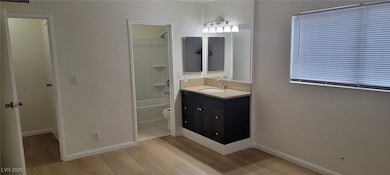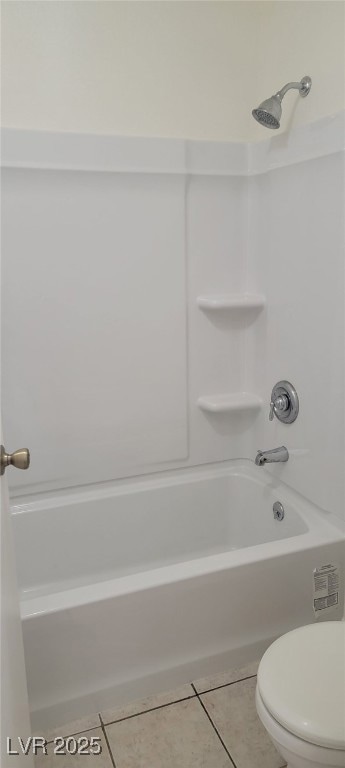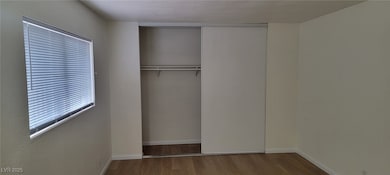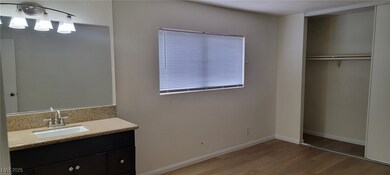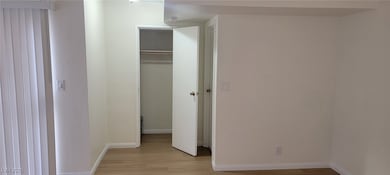5196 Golden Ln Unit C Las Vegas, NV 89119
University District NeighborhoodHighlights
- Gated Community
- Community Pool
- Security Guard
- Main Floor Primary Bedroom
- Patio
- Guest Parking
About This Home
This gorgeous 3-bedroom, 2-story townhome is available for rent in a gated community just 5 minutes from the Strip. The home has been fully renovated and features new flooring throughout the property, as well as granite counters throughout.
This is a newly renovated and painted. The townhome is conveniently located just 5 blocks from UNLV, with public transportation and shopping available right outside the subdivision. Residents can also enjoy a community pool.
The rent includes water, sewer, pool service, and security.
Listing Agent
Foundation Realty LLC Brokerage Phone: 702-800-7433 License #B.1000930 Listed on: 06/20/2025
Property Details
Home Type
- Multi-Family
Est. Annual Taxes
- $430
Year Built
- Built in 1977
Lot Details
- 3,966 Sq Ft Lot
- North Facing Home
- Wood Fence
- Back Yard Fenced
- Drip System Landscaping
Parking
- 1 Car Garage
- Private Parking
- Guest Parking
Home Design
- Quadruplex
- Frame Construction
- Shingle Roof
- Composition Roof
- Stucco
Interior Spaces
- 1,370 Sq Ft Home
- 2-Story Property
- Ceiling Fan
- Blinds
Kitchen
- Electric Oven
- Electric Range
- Dishwasher
- Disposal
Flooring
- Carpet
- Luxury Vinyl Plank Tile
Bedrooms and Bathrooms
- 3 Bedrooms
- Primary Bedroom on Main
- 2 Full Bathrooms
Laundry
- Laundry on main level
- Laundry in Garage
- Washer and Dryer
Schools
- Ward Elementary School
- Cannon Helen C. Middle School
- Del Sol High School
Utilities
- Central Heating and Cooling System
- Cable TV Available
Additional Features
- Sprinkler System
- Patio
Listing and Financial Details
- Security Deposit $1,550
- Property Available on 6/20/25
- Tenant pays for cable TV, electricity
Community Details
Overview
- Property has a Home Owners Association
- Parkway Villas Association, Phone Number (702) 897-7349
- Century Garden Sub Amd Subdivision
- The community has rules related to covenants, conditions, and restrictions
Recreation
- Community Pool
Pet Policy
- No Pets Allowed
Security
- Security Guard
- Gated Community
Map
Source: Las Vegas REALTORS®
MLS Number: 2694365
APN: 162-27-611-037
- 5196 Golden Ln Unit L
- 5205 Golden Ln
- 5227 Garden Ln
- 5167 Greene Ln Unit L
- 5126 Golden Ln Unit A
- 5116 Golden Ln Unit A
- 5156 Gray Ln Unit F
- 5155 Gray Ln
- 5107 Greene Ln Unit M/A
- 5116 Gray Ln Unit E
- 5116 Gray Ln Unit G
- 5116 Gray Ln Unit F
- 5116 Gray Ln Unit H
- 5125 Gray Ln Unit B
- 1077 Count Wutzke Ave
- 944 de Met Dr
- 1375 E Hacienda Ave Unit 201
- 5368 Escondido St
- 1108 Princess Katy Ave
- 922 Westminster Ave
- 5196 Golden Ln Unit A
- 5196 Golden Ln Unit X
- 5156 Golden Ln Unit D
- 5167 Greene Ln Unit K
- 5165 Gray Ln Unit C
- 5235 Gray Ln Unit C
- 5235 Gray Ln Unit D
- 5108 Greene Ln Unit D
- 5117 Greene Ln Unit D
- 1234 E Hacienda Ave Unit c
- 5292 S Maryland Pkwy
- 5282 S Maryland Pkwy Unit D
- 5323 Mancos Ct Unit 4
- 5372 Princess Jean St
- 5108 Wilbur St
- 5336 Mancos Ct Unit 2
- 1364 Pattee Cir Unit D
- 1330 E Reno Ave
- 5400 S Maryland Pkwy
- 5272 Tamarus St

