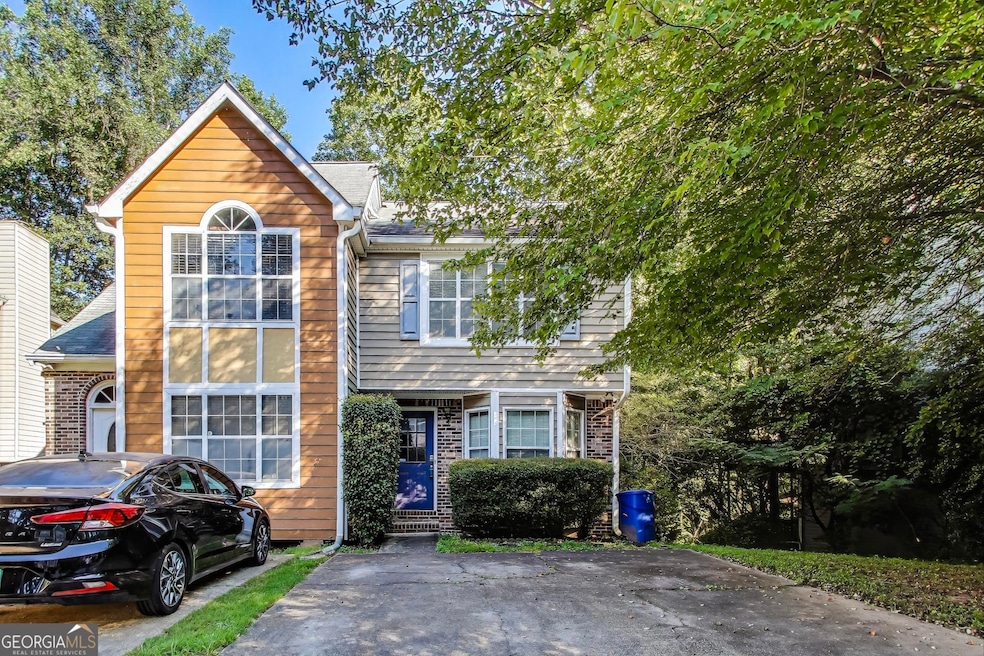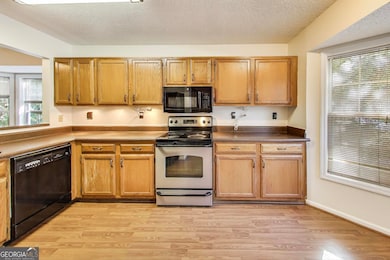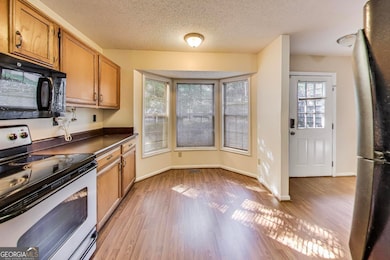5196 Laurel Bridge Ct SE Smyrna, GA 30082
Estimated payment $1,795/month
Highlights
- Deck
- Private Lot
- 1 Fireplace
- Nickajack Elementary School Rated A-
- Wood Flooring
- Bonus Room
About This Home
Welcome to your new home! This corner-lot townhouse offers privacy, freedom, and endless possibilities, with no HOA fees or restrictions. Enjoy two bedrooms upstairs, each with a full bath, plus a large finished basement perfect for entertaining, a home office, or extra living space. Basement is piped for an easy bathroom addition! Minutes to the Braves Stadium, Cumberland Mall, Downtown Smyrna, Vinings, shopping, and public transit, with quick access to I-285 and the E/W Connector. Whether you're a first-time buyer, investor, or looking for room to grow, this move-in-ready townhome is a perfect choice Don't wait, come see it today and make it yours!
Townhouse Details
Home Type
- Townhome
Est. Annual Taxes
- $4,562
Year Built
- Built in 1985
Lot Details
- 4,356 Sq Ft Lot
- Corner Lot
Home Design
- Brick Exterior Construction
- Brick Frame
- Composition Roof
- Vinyl Siding
Interior Spaces
- 3-Story Property
- Roommate Plan
- Ceiling Fan
- 1 Fireplace
- Bonus Room
- Finished Basement
- Natural lighting in basement
Kitchen
- Convection Oven
- Cooktop
- Dishwasher
Flooring
- Wood
- Carpet
- Tile
Bedrooms and Bathrooms
- 2 Bedrooms
- Walk-In Closet
- Soaking Tub
- Separate Shower
Laundry
- Laundry in Hall
- Laundry on upper level
- Dryer
- Washer
Schools
- Nickajack Elementary School
- Campbell Middle School
- Campbell High School
Additional Features
- Deck
- Central Heating and Cooling System
Community Details
- No Home Owners Association
- Laurel Springs Subdivision
Map
Home Values in the Area
Average Home Value in this Area
Tax History
| Year | Tax Paid | Tax Assessment Tax Assessment Total Assessment is a certain percentage of the fair market value that is determined by local assessors to be the total taxable value of land and additions on the property. | Land | Improvement |
|---|---|---|---|---|
| 2025 | $3,390 | $124,808 | $24,000 | $100,808 |
| 2024 | $3,390 | $124,808 | $24,000 | $100,808 |
| 2023 | $2,361 | $86,912 | $20,000 | $66,912 |
| 2022 | $2,378 | $86,912 | $20,000 | $66,912 |
| 2021 | $2,389 | $86,912 | $20,000 | $66,912 |
| 2020 | $2,102 | $76,452 | $18,000 | $58,452 |
| 2019 | $1,737 | $63,200 | $15,560 | $47,640 |
| 2018 | $1,850 | $67,292 | $16,000 | $51,292 |
| 2017 | $1,369 | $53,072 | $7,200 | $45,872 |
| 2016 | $1,097 | $42,532 | $8,000 | $34,532 |
| 2015 | $857 | $32,456 | $7,200 | $25,256 |
| 2014 | $865 | $32,456 | $0 | $0 |
Property History
| Date | Event | Price | List to Sale | Price per Sq Ft |
|---|---|---|---|---|
| 12/08/2025 12/08/25 | For Sale | $269,900 | 0.0% | $147 / Sq Ft |
| 11/05/2025 11/05/25 | Off Market | $269,900 | -- | -- |
| 11/05/2025 11/05/25 | For Sale | $269,900 | 0.0% | $147 / Sq Ft |
| 10/06/2025 10/06/25 | Off Market | $269,900 | -- | -- |
| 09/18/2025 09/18/25 | Price Changed | $269,900 | -3.1% | $147 / Sq Ft |
| 09/05/2025 09/05/25 | For Sale | $278,500 | 0.0% | $152 / Sq Ft |
| 04/01/2017 04/01/17 | Rented | $1,300 | 0.0% | -- |
| 03/11/2017 03/11/17 | Under Contract | -- | -- | -- |
| 02/03/2017 02/03/17 | For Rent | $1,300 | -- | -- |
Purchase History
| Date | Type | Sale Price | Title Company |
|---|---|---|---|
| Warranty Deed | $158,000 | -- | |
| Deed | $154,000 | -- | |
| Deed | $126,400 | -- |
Mortgage History
| Date | Status | Loan Amount | Loan Type |
|---|---|---|---|
| Open | $126,400 | New Conventional | |
| Previous Owner | $154,000 | New Conventional | |
| Previous Owner | $101,120 | New Conventional |
Source: Georgia MLS
MLS Number: 10597230
APN: 17-0548-0-171-0
- 5188 Laurel Bridge Ct SE
- 1631 Wehunt Place SE Unit 14
- 5033 David Place SE
- 4644 Wehunt Commons Dr SE Unit 31
- 1529 Slopeside Loop SE
- 308 Holbrook Rd Unit 11
- 1554 Cooper Lake Rd SE
- 4781 Highside Way SE
- 0 Gaylor St Unit 10203409
- 0 Gaylor St Unit 7275195
- 1292 Creekside Terrace SE
- 1286 Creekside Terrace SE
- 109 Wetherbrooke Ln
- 1266 Creekside Terrace SE
- 1222 Creekside Place SE
- 2158 Berryhill Cir SE
- 4368 Laurel Cir SE
- 4343 Ivy Glen Ct SE
- 4901 Prince Rd SE
- 5210 Laurel Bridge Dr SE
- 5212 Laurel Bridge Dr SE
- 5021 David Place SE
- 5064 Laurel Glen Ct SE
- 4720 Wehunt Trail SE Unit 20
- 1655 Wehunt Place SE
- 4724 Wehunt Trail SE Unit 20
- 4429 Coopers Creek Dr SE
- 4680 Creekside Villas Way SE
- 4225 East-West Connector
- 4523 Coopers Creek Cir SE
- 4521 Coopers Creek Cir SE
- 4395 Coopers Creek Dr SE
- 4560 Coopers Creek Place SE
- 4556 Coopers Creek Place SE
- 4542 Coopers Creek Place SE
- 4543 Coopers Creek Place SE
- 4375 Coopers Creek Dr SE
- 2109 Berryhill Cir SE
- 1222 Creekside Place SE







