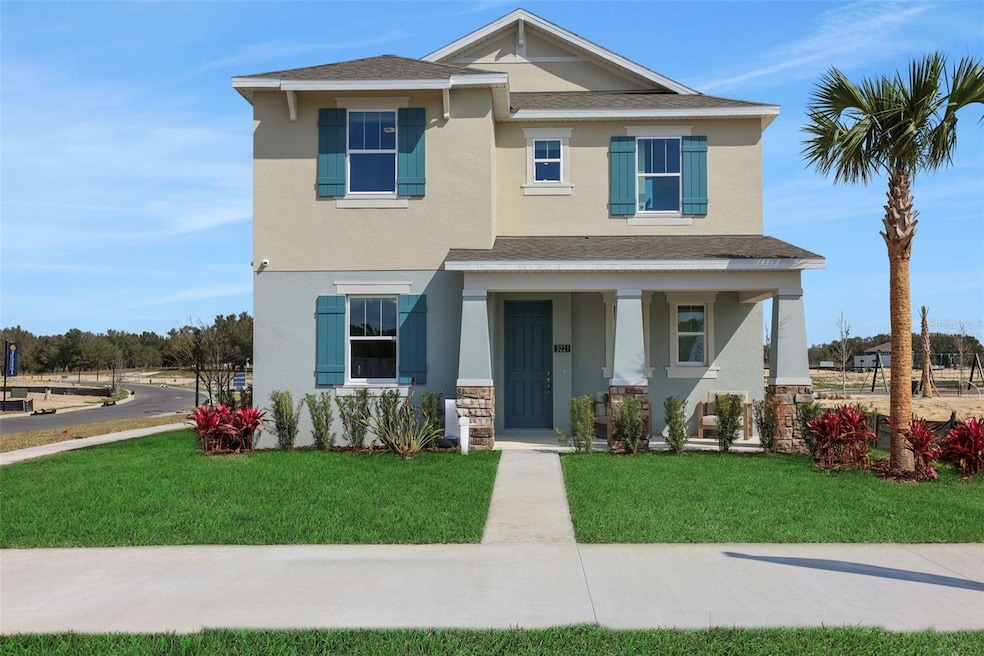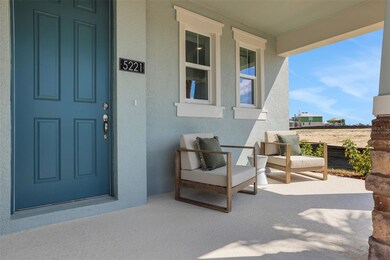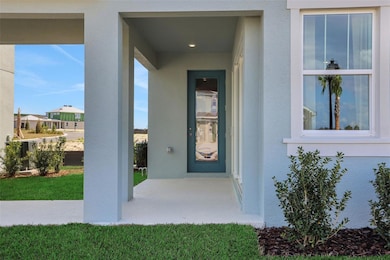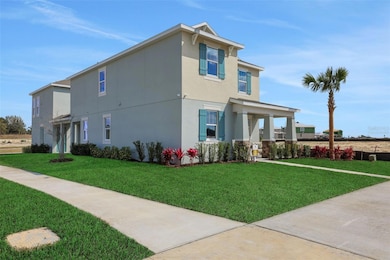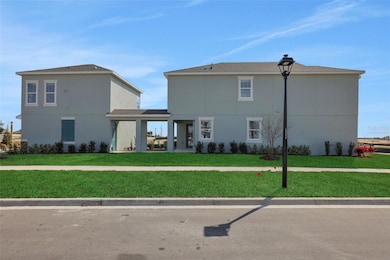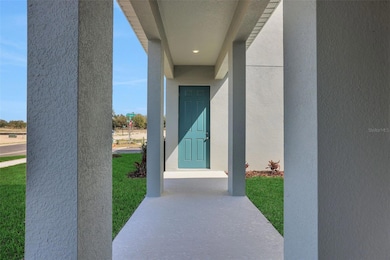5197 Blanket Flower St Apopka, FL 32712
Estimated payment $3,959/month
Highlights
- Home Under Construction
- High Ceiling
- Community Pool
- Traditional Architecture
- Stone Countertops
- Covered Patio or Porch
About This Home
One or more photo(s) has been virtually staged. Under Construction. Sample images e Carter Model by Dream Finders Homes. This thoughtfully designed home offers a perfect blend of modern luxury and functional living. The Carter model boasts an open-concept floor plan, ideal for both entertaining and everyday life. Step inside to find a spacious living area filled with natural light, seamlessly connected to a gourmet kitchen featuring quartz countertops, stainless steel appliances, a large island, and ample cabinet space. The private owner’s suite provides a serene retreat, complete with a luxurious ensuite bathroom featuring a double vanity, a walk-in shower, and an expansive walk-in closet. Additional bedrooms are generously sized, offering flexibility for guests, home offices, or play areas. Enjoy outdoor living with a covered patio and a backyard ready for your personal touch. This home includes energy-efficient features and is located in a vibrant community just off the 429 with excellent amenities such as a pool, playground, and dog park.
Listing Agent
OLYMPUS EXECUTIVE REALTY INC Brokerage Email: mls@oerfl.com License #3227493 Listed on: 11/14/2025
Home Details
Home Type
- Single Family
Est. Annual Taxes
- $807
Year Built
- Home Under Construction
Lot Details
- 6,380 Sq Ft Lot
- North Facing Home
- Level Lot
- Cleared Lot
- Property is zoned MU-KPI
HOA Fees
- $125 Monthly HOA Fees
Parking
- 2 Car Attached Garage
- Garage Door Opener
- Driveway
Home Design
- Home is estimated to be completed on 7/15/26
- Traditional Architecture
- Bi-Level Home
- Slab Foundation
- Frame Construction
- Shingle Roof
- Block Exterior
- Stucco
Interior Spaces
- 3,144 Sq Ft Home
- High Ceiling
- Sliding Doors
- Family Room Off Kitchen
- Combination Dining and Living Room
- Inside Utility
- Laundry Room
- Fire and Smoke Detector
Kitchen
- Built-In Oven
- Cooktop with Range Hood
- Microwave
- Dishwasher
- Stone Countertops
- Disposal
Flooring
- Carpet
- Laminate
- Tile
Bedrooms and Bathrooms
- 4 Bedrooms
- Split Bedroom Floorplan
- En-Suite Bathroom
- Walk-In Closet
- Shower Only
Schools
- Zellwood Elementary School
- Wolf Lake Middle School
- Apopka High School
Utilities
- Central Heating and Cooling System
- Heat Pump System
- Vented Exhaust Fan
- Underground Utilities
- High Speed Internet
- Cable TV Available
Additional Features
- Reclaimed Water Irrigation System
- Covered Patio or Porch
- 760 SF Accessory Dwelling Unit
Listing and Financial Details
- Home warranty included in the sale of the property
- Visit Down Payment Resource Website
- Tax Lot 73
- Assessor Parcel Number 11-20-27-1565-00-730
- $1,176 per year additional tax assessments
Community Details
Overview
- Association fees include pool
- Dream Finders Homes Association, Phone Number (407) 832-2294
- Built by Dream FInders Homes
- Crossroads At Kelly Park Subdivision, Carter With Garage Apt Floorplan
- The community has rules related to deed restrictions, fencing
Recreation
- Community Playground
- Community Pool
- Dog Park
Map
Home Values in the Area
Average Home Value in this Area
Tax History
| Year | Tax Paid | Tax Assessment Tax Assessment Total Assessment is a certain percentage of the fair market value that is determined by local assessors to be the total taxable value of land and additions on the property. | Land | Improvement |
|---|---|---|---|---|
| 2025 | $807 | $50,000 | $50,000 | -- |
| 2024 | -- | $50,000 | $50,000 | -- |
Property History
| Date | Event | Price | List to Sale | Price per Sq Ft |
|---|---|---|---|---|
| 11/14/2025 11/14/25 | Pending | -- | -- | -- |
| 11/14/2025 11/14/25 | For Sale | $714,845 | -- | $227 / Sq Ft |
Source: Stellar MLS
MLS Number: G5104532
APN: 11-2027-1565-00-730
- 5177 Blanket Flower St
- 5189 Blanket Flower St
- 5096 Gopher Apple Dr
- 5259 Nickerbean St
- 5072 Gopher Apple Dr
- 5035 Firebush Dr
- 5321 Coontie Place
- 5220 Flameleaf St
- 5316 Spaderdock Ln
- Parker Plan at Crossroads at Kelly Park
- LAKESIDE Plan at Crossroads at Kelly Park
- BALDWIN Plan at Crossroads at Kelly Park
- campbell Plan at Crossroads at Kelly Park
- Cali Plan at Crossroads at Kelly Park
- Aria Plan at Crossroads at Kelly Park
- 5084 Gopher Apple Dr
- Astor Plan at Crossroads at Kelly Park
- 5099 Marshelder St
- 5284 Flameleaf St
- 5276 Flameleaf St
