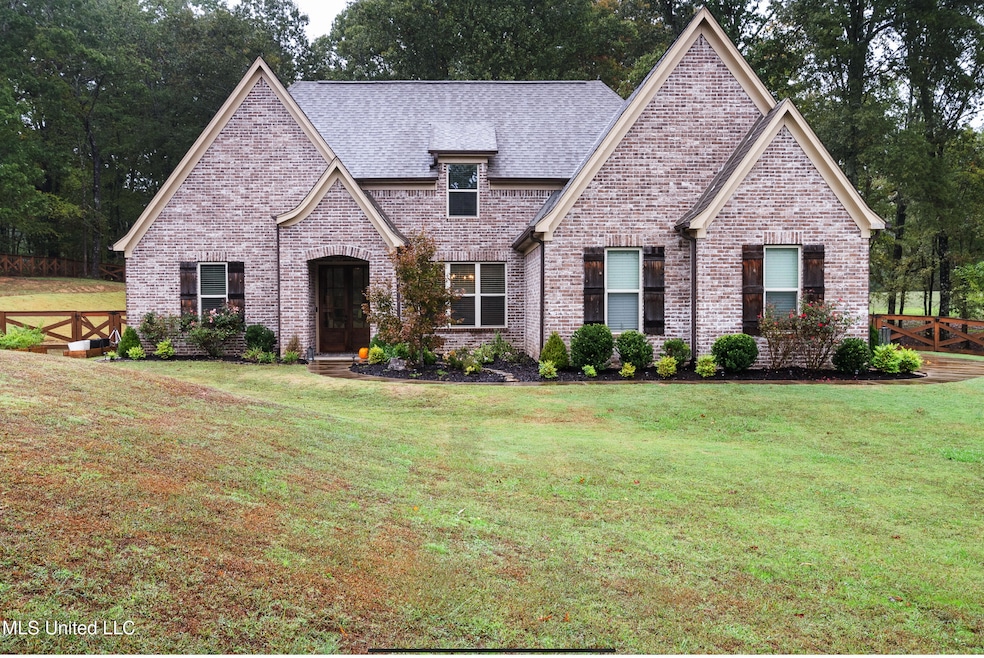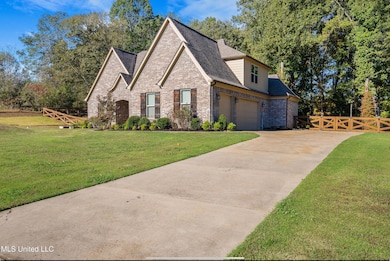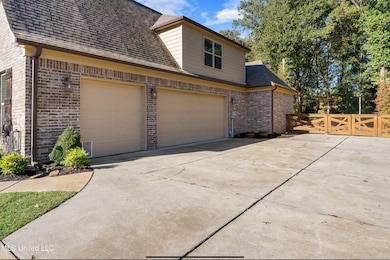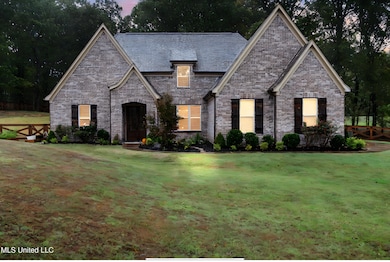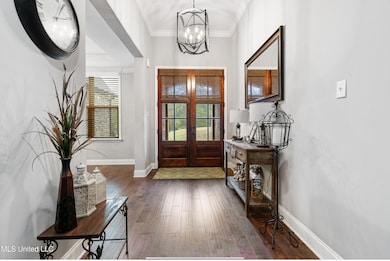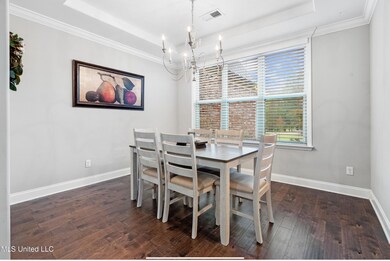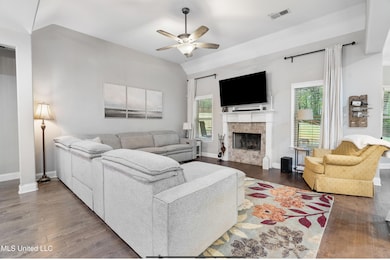5199 Dixie Creek Dr Hernando, MS 38632
Lewisburg NeighborhoodEstimated payment $2,675/month
Highlights
- 2.06 Acre Lot
- Wood Flooring
- Double Oven
- Lewisburg Primary School Rated 10
- Farmhouse Sink
- Fireplace
About This Home
Welcome to your dream home nestled on 2.06 acres in the highly desirable Lewisburg School District. This spacious 5-bedroom, 3 full bath home offers the perfect blend of comfort, style, and functionality. Step inside through your double entry doors and discover an inviting open floor plan perfect for entertaining. Hardwood floors can be found in the entry, separate dining room, kitchen and hall. In the kitchen you will find granite countertops with a large farm sink in the center island. Double ovens that are perfect for the holidays or any special occasion as well as an eat-in kitchen perfect for those early mornings. The primary suite is conveniently located downstairs, offering privacy and ease of access with a spacious bathroom that has a separate tub and shower and double vanity. A guest room can be found downstairs as well that offers its own bathroom. Upstairs you will find the remaining bedrooms, one that could be great for a game room or exercise room. outside host a covered back patio with a fenced in backyard as well as a 3-car garage that is large enough for storage and parking.
Schedule your private tour today with your favorite Realtor
Home Details
Home Type
- Single Family
Est. Annual Taxes
- $1,874
Year Built
- Built in 2018
Lot Details
- 2.06 Acre Lot
Parking
- 3 Car Garage
Home Design
- Architectural Shingle Roof
Interior Spaces
- 2,707 Sq Ft Home
- 2-Story Property
- Fireplace
- Wood Flooring
Kitchen
- Double Oven
- Electric Cooktop
- Dishwasher
- Farmhouse Sink
Bedrooms and Bathrooms
- 5 Bedrooms
- 3 Full Bathrooms
Schools
- Lewisburg Elementary School
- Lewisburg Middle School
- Lewisburg High School
Utilities
- Cooling Available
- Heating Available
- Well
- Septic Tank
Community Details
- Dixie Creek Estates Subdivision
Listing and Financial Details
- Assessor Parcel Number 3067350800000500
Map
Home Values in the Area
Average Home Value in this Area
Tax History
| Year | Tax Paid | Tax Assessment Tax Assessment Total Assessment is a certain percentage of the fair market value that is determined by local assessors to be the total taxable value of land and additions on the property. | Land | Improvement |
|---|---|---|---|---|
| 2025 | $2,195 | $30,250 | $2,700 | $27,550 |
| 2024 | $1,874 | $21,748 | $2,700 | $19,048 |
| 2023 | $1,874 | $21,748 | $0 | $0 |
| 2022 | $2,174 | $21,748 | $2,700 | $19,048 |
| 2021 | $1,874 | $21,748 | $2,700 | $19,048 |
| 2020 | $1,722 | $20,224 | $2,700 | $17,524 |
| 2019 | $1,722 | $20,224 | $2,700 | $17,524 |
| 2017 | $408 | $4,050 | $4,050 | $0 |
| 2016 | $408 | $3,038 | $3,038 | $0 |
| 2015 | $306 | $3,038 | $3,038 | $0 |
| 2014 | $306 | $3,038 | $0 | $0 |
| 2013 | $408 | $3,038 | $0 | $0 |
Property History
| Date | Event | Price | List to Sale | Price per Sq Ft | Prior Sale |
|---|---|---|---|---|---|
| 02/11/2026 02/11/26 | Pending | -- | -- | -- | |
| 10/30/2025 10/30/25 | For Sale | $485,000 | +3.2% | $179 / Sq Ft | |
| 10/06/2023 10/06/23 | Sold | -- | -- | -- | View Prior Sale |
| 08/30/2023 08/30/23 | Pending | -- | -- | -- | |
| 07/07/2023 07/07/23 | For Sale | $469,900 | +25.3% | $174 / Sq Ft | |
| 05/28/2021 05/28/21 | Sold | -- | -- | -- | View Prior Sale |
| 04/25/2021 04/25/21 | Pending | -- | -- | -- | |
| 04/14/2021 04/14/21 | For Sale | $375,000 | -- | $139 / Sq Ft |
Purchase History
| Date | Type | Sale Price | Title Company |
|---|---|---|---|
| Warranty Deed | -- | Guardian Title | |
| Warranty Deed | -- | Guardian Title Llc | |
| Warranty Deed | -- | None Available | |
| Warranty Deed | -- | None Available |
Mortgage History
| Date | Status | Loan Amount | Loan Type |
|---|---|---|---|
| Open | $348,750 | Construction | |
| Previous Owner | $337,500 | New Conventional | |
| Previous Owner | $34,816 | Future Advance Clause Open End Mortgage | |
| Previous Owner | $49,000 | New Conventional |
Source: MLS United
MLS Number: 4130176
APN: 3067350800000500
- 5000 Allen Rd
- 0 Allen Rd
- 10756 Honey Ridge Dr
- 5629 Trinity Dr
- 0 Hunters Walk Unit 4124365
- 4348 Mississippi 305
- 10094 Sunset Creek Dr
- 4644 Taylor Trail
- 9094 Treadway Creek
- 4677 Taylor Trail
- 9092 Bennett Trail
- 9069 Bennett Trail
- 9072 Treadway Creek
- 9065 Bennett Trail
- 10562 N Cockrum Dr
- 5618 County Line Rd
- 5641 Rock Creek
- 8600 County Line Rd
- 9050 Kerri Ruth Rd
- 8107 Steven Henry Rd
