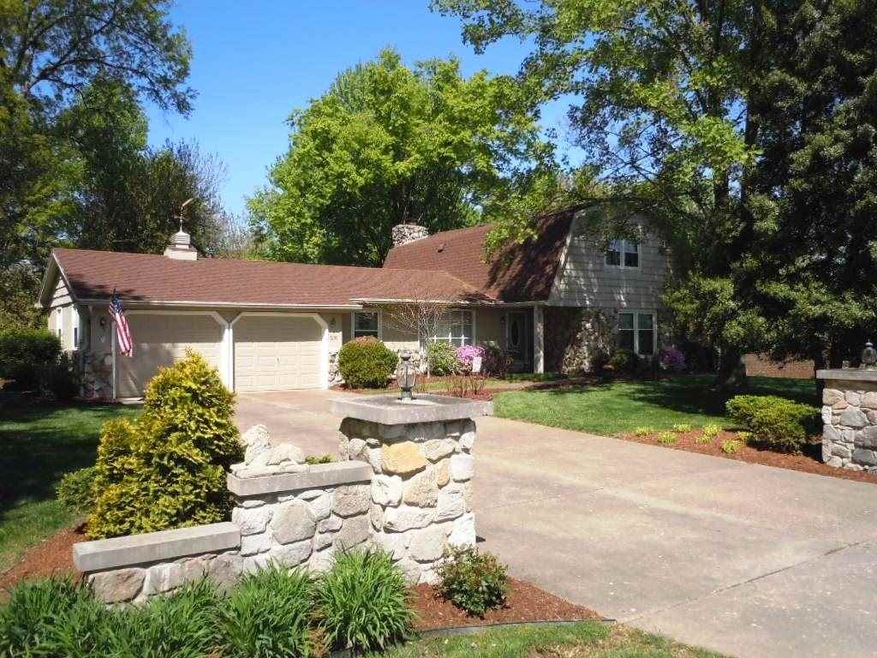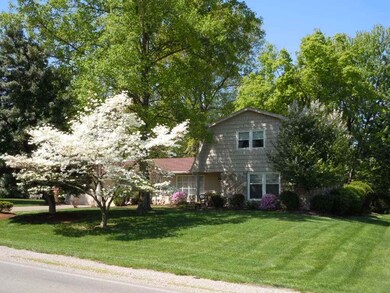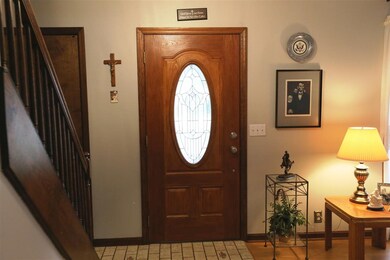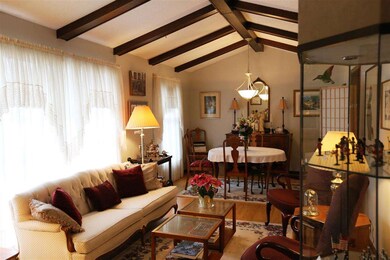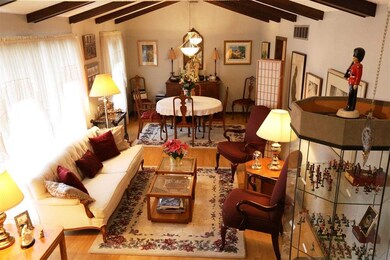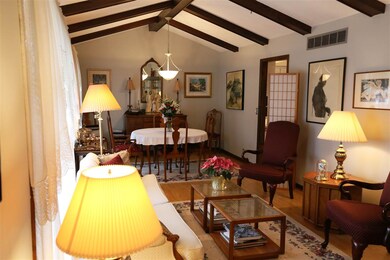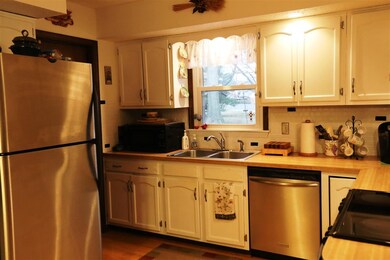
5199 Epworth Rd Newburgh, IN 47630
Estimated Value: $291,000 - $321,000
Highlights
- Primary Bedroom Suite
- Vaulted Ceiling
- Beamed Ceilings
- Newburgh Elementary School Rated A-
- Screened Porch
- Skylights
About This Home
As of June 2015Step into this well-maintained property and feel right at home! The beautiful front door with glass inlay welcomes you to the entry which features tile floor and closet and is open to the living room/dining room combo with laminate flooring, beamed vaulted ceiling and bay window. This room has many possibilities for use. The kitchen features stainless steel appliances, a planning desk and white cabinets with updated hardware and leads to the eat in area and family room with stone fireplace flanked with built-in bookcases. The master bedroom and master bath as well as an additional bedroom and full bath are located on the main level. The 12' x 6' laundry room with utility sink completes the first floor. Upstairs, there are two huge bedrooms, an additional full bath and a walk-in closet in the hall for additional storage. There is also a door leading to floored attic area which allows for even more storage! The 20 x 20 two car garage with 8 x 7 offset includes lots of peg board and storage shelves for organization. The sliding door off the family room leads to the large three season room. There is an additional patio area, which can also be accessed from the laundry room. Per owner, newer roof, exterior has been recently painted, one furnace was replaced in January 2015, and $35,000 was spent on landscaping with Combs Landscaping. An AHS Home Warranty is included.
Last Agent to Sell the Property
ERA FIRST ADVANTAGE REALTY, INC Listed on: 01/29/2015

Last Buyer's Agent
Joe Schitter
HARRIS REAL ESTATE LLC
Home Details
Home Type
- Single Family
Est. Annual Taxes
- $1,080
Year Built
- Built in 1976
Lot Details
- 0.41 Acre Lot
- Lot Dimensions are 100 x 177
- Landscaped
- Level Lot
Parking
- 2 Car Attached Garage
- Driveway
Home Design
- Wood Siding
- Stone Exterior Construction
Interior Spaces
- 2,318 Sq Ft Home
- 1.5-Story Property
- Built-in Bookshelves
- Chair Railings
- Beamed Ceilings
- Vaulted Ceiling
- Skylights
- Wood Burning Fireplace
- Screened Porch
- Storage In Attic
- Laundry on main level
Flooring
- Carpet
- Laminate
- Tile
- Vinyl
Bedrooms and Bathrooms
- 4 Bedrooms
- Primary Bedroom Suite
- Walk-In Closet
Basement
- Block Basement Construction
- Crawl Space
Additional Features
- Patio
- Forced Air Heating and Cooling System
Listing and Financial Details
- Home warranty included in the sale of the property
- Assessor Parcel Number 87-12-32-103-026.000-019
Ownership History
Purchase Details
Purchase Details
Home Financials for this Owner
Home Financials are based on the most recent Mortgage that was taken out on this home.Similar Homes in Newburgh, IN
Home Values in the Area
Average Home Value in this Area
Purchase History
| Date | Buyer | Sale Price | Title Company |
|---|---|---|---|
| Gregory Robert E | -- | None Available | |
| Gregory Robert E | -- | None Available |
Mortgage History
| Date | Status | Borrower | Loan Amount |
|---|---|---|---|
| Open | Gregory Robert E | $157,003 | |
| Previous Owner | Mcdonald Stuart | $50,000 | |
| Previous Owner | Mcdonald Stuart | $10,001 |
Property History
| Date | Event | Price | Change | Sq Ft Price |
|---|---|---|---|---|
| 07/25/2015 07/25/15 | Pending | -- | -- | -- |
| 06/09/2015 06/09/15 | For Sale | $210,000 | +31.3% | $91 / Sq Ft |
| 06/05/2015 06/05/15 | Sold | $159,900 | -- | $69 / Sq Ft |
Tax History Compared to Growth
Tax History
| Year | Tax Paid | Tax Assessment Tax Assessment Total Assessment is a certain percentage of the fair market value that is determined by local assessors to be the total taxable value of land and additions on the property. | Land | Improvement |
|---|---|---|---|---|
| 2024 | $2,053 | $277,100 | $38,800 | $238,300 |
| 2023 | $1,983 | $270,200 | $38,800 | $231,400 |
| 2022 | $1,649 | $223,500 | $40,200 | $183,300 |
| 2021 | $1,322 | $178,800 | $32,200 | $146,600 |
| 2020 | $1,277 | $165,600 | $29,600 | $136,000 |
| 2019 | $1,295 | $162,000 | $29,600 | $132,400 |
| 2018 | $1,095 | $150,000 | $29,600 | $120,400 |
| 2017 | $1,041 | $145,300 | $29,600 | $115,700 |
| 2016 | $1,042 | $146,000 | $29,600 | $116,400 |
| 2014 | $983 | $144,000 | $26,800 | $117,200 |
| 2013 | $1,026 | $150,700 | $26,800 | $123,900 |
Agents Affiliated with this Home
-
Kathy Borkowski

Seller's Agent in 2015
Kathy Borkowski
ERA FIRST ADVANTAGE REALTY, INC
(812) 499-1051
207 Total Sales
-
J
Buyer's Agent in 2015
Joe Schitter
HARRIS REAL ESTATE LLC
Map
Source: Indiana Regional MLS
MLS Number: 201503582
APN: 87-12-32-103-026.000-019
- 10533 Williamsburg Dr
- 10711 Williamsburg Dr
- 10641 Tecumseh Dr
- 10386 Regent Ct
- 10481 Waterford Place
- 5555 Burdette Ln
- 8320 Newburgh Rd
- 4630 Marble Dr
- 10188 Byron Ct
- 900 Stahl Ct
- 10267 Bourbon St
- 10455 Cricklewood Dr
- 10699 Cricklewood Dr
- 8112 River Park Way
- 905 Crestwood Dr E
- 4444 Ashbury Parke Dr
- 10722 Willow Creek Rd
- 642 Kingswood Dr
- 634 Kingswood Dr
- 5819 Riverwalk Cir
- 5199 Epworth Rd
- 5177 Epworth Rd
- 10500 Williamsburg Dr
- 10522 Williamsburg Dr
- 5155 Epworth Rd
- 10577 Monticello Dr
- 10544 Williamsburg Dr
- 10579 Monticello Dr
- 10566 Williamsburg Dr
- 10557 Monticello Dr
- 10511 Williamsburg Dr
- 10566 County Road 522 S
- 10555 Williamsburg Dr
- 10588 Monticello Dr
- 10499 Chippewa Dr
- 10599 Monticello Dr
- 5111 Epworth Rd
- 10588 Williamsburg Dr
- 10577 Williamsburg Dr
- 10555 Monticello Dr
