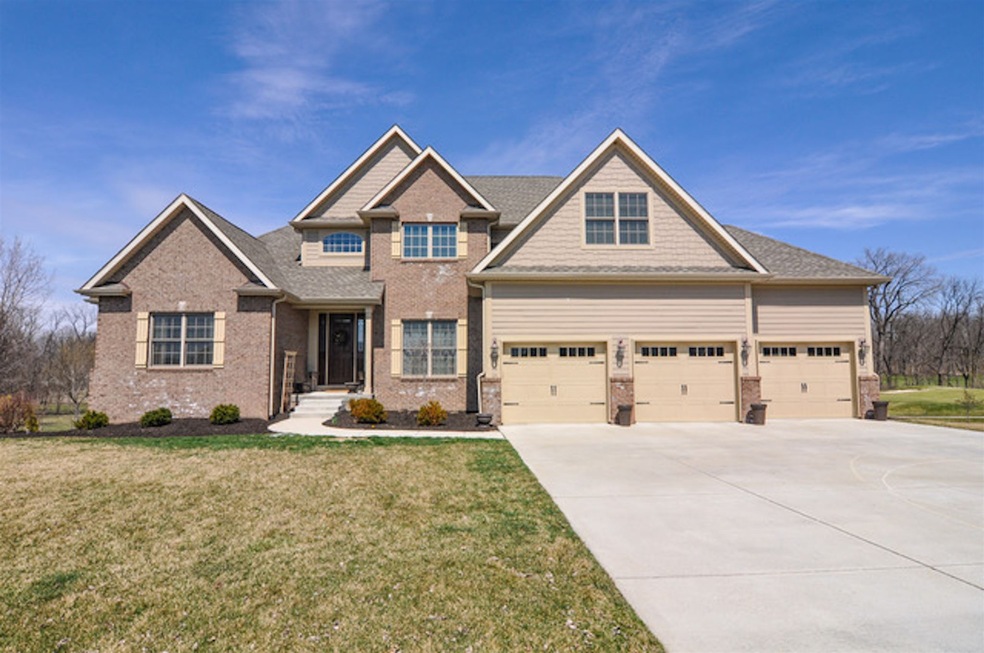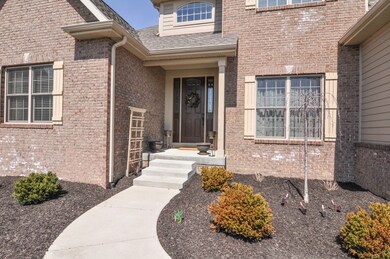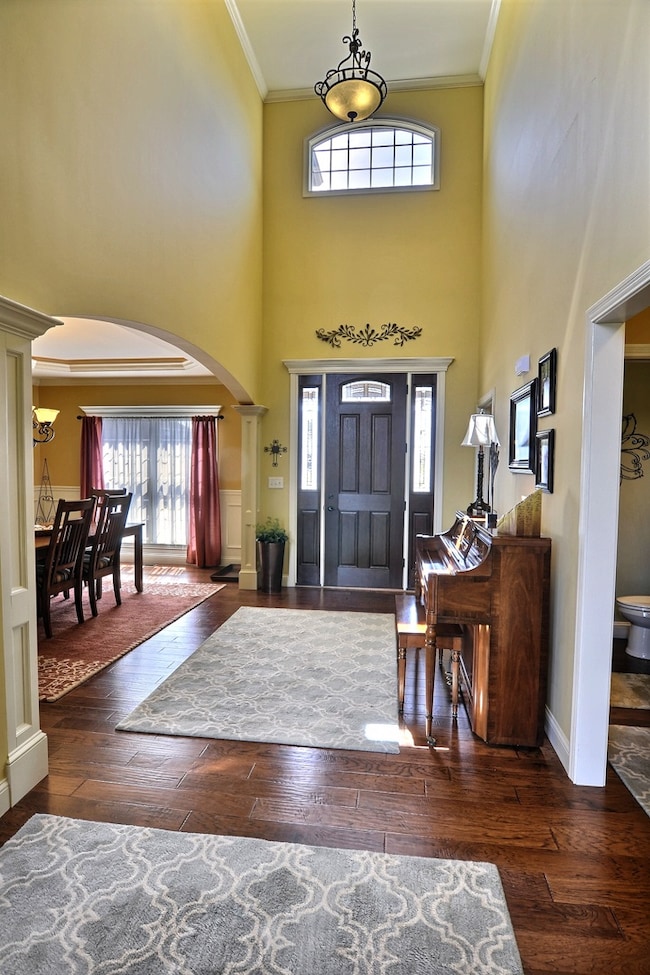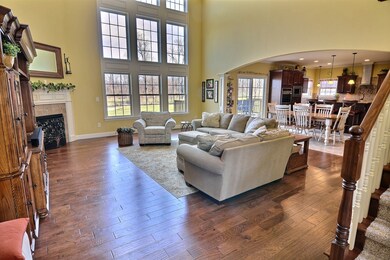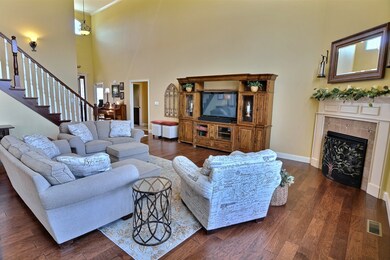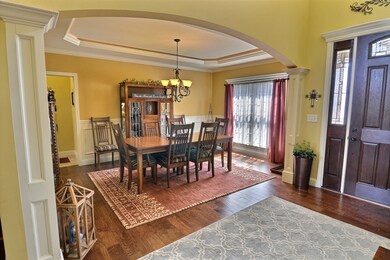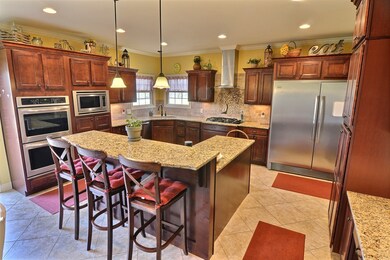
5199 Flowermound Dr West Lafayette, IN 47906
Estimated Value: $734,000 - $909,000
Highlights
- Primary Bedroom Suite
- Open Floorplan
- Backs to Open Ground
- Burnett Creek Elementary School Rated A-
- Traditional Architecture
- Wood Flooring
About This Home
As of June 2019Prepare to be impressed. 2 story home w/ walk-out basement on executive premium lot overlooking the 13th hole of Coyote Crossing Golf Club. Large 1st floor master suite. Master bath houses a large 2 sided closet w/ built-ins, whirlpool tub, oversized shower with multiple shower heads. 5 bedrooms plus a den & bonus room. 2 ensuite bedrooms. Wonderful space for entertaining as the great room opens to the eat-in kitchen w/ a double oven, oversized refrigerator, 2 pantries with pullout shelves and much more. Additional inviting living space in basement offering a family room, 2nd kitchen with wet bar & wine cooler. Theater room with theater lighting and Bose surround sound. Basement workshop 2 furnaces. 2 A/C units. Enjoy outdoor living on the deck or patio with a firepit.
Last Listed By
Mike Frampton
Indiana Integrity REALTORS Listed on: 04/03/2019
Home Details
Home Type
- Single Family
Est. Annual Taxes
- $4,311
Year Built
- Built in 2014
Lot Details
- 0.51 Acre Lot
- Backs to Open Ground
- Cul-De-Sac
- Rural Setting
- Landscaped
- Level Lot
- Irregular Lot
- Irrigation
HOA Fees
- $45 Monthly HOA Fees
Parking
- 3 Car Attached Garage
- Garage Door Opener
- Driveway
Home Design
- Traditional Architecture
- Brick Exterior Construction
- Poured Concrete
- Shingle Roof
- Asphalt Roof
- Cement Board or Planked
Interior Spaces
- 2-Story Property
- Open Floorplan
- Built-In Features
- Crown Molding
- Tray Ceiling
- Ceiling Fan
- Gas Log Fireplace
- Pocket Doors
- Entrance Foyer
- Great Room
- Living Room with Fireplace
- Formal Dining Room
- Workshop
- Fire and Smoke Detector
Kitchen
- Kitchenette
- Eat-In Kitchen
- Breakfast Bar
- Oven or Range
- Kitchen Island
- Solid Surface Countertops
- Utility Sink
- Disposal
Flooring
- Wood
- Carpet
- Tile
Bedrooms and Bathrooms
- 5 Bedrooms
- Primary Bedroom Suite
- Walk-In Closet
- Double Vanity
- Whirlpool Bathtub
- Bathtub With Separate Shower Stall
Laundry
- Laundry on main level
- Electric Dryer Hookup
Finished Basement
- Walk-Out Basement
- Basement Fills Entire Space Under The House
- Sump Pump
- 1 Bathroom in Basement
- 1 Bedroom in Basement
Outdoor Features
- Covered patio or porch
Schools
- Burnett Creek Elementary School
- Battle Ground Middle School
- William Henry Harrison High School
Utilities
- Forced Air Heating and Cooling System
- Heating System Uses Gas
- Cable TV Available
Listing and Financial Details
- Home warranty included in the sale of the property
- Assessor Parcel Number 79-03-30-276-004.000-017
Community Details
Overview
- Winding Creek Subdivision
Amenities
- Community Fire Pit
Similar Homes in West Lafayette, IN
Home Values in the Area
Average Home Value in this Area
Purchase History
| Date | Buyer | Sale Price | Title Company |
|---|---|---|---|
| Gehlsen Ryan M | -- | None Available | |
| Cartus Financial Corp | -- | None Available | |
| Shurman Rodney M | -- | -- | |
| Jeff Lee Builders Inc | -- | -- |
Mortgage History
| Date | Status | Borrower | Loan Amount |
|---|---|---|---|
| Open | Gehlsen Rtan M | $70,500 | |
| Open | Gehlsen Ryan M | $484,000 | |
| Closed | Gehlsen Ryan M | $484,000 | |
| Previous Owner | Cartus Financial Corp | $484,000 | |
| Previous Owner | Shurman Rodney M | $356,836 |
Property History
| Date | Event | Price | Change | Sq Ft Price |
|---|---|---|---|---|
| 06/12/2019 06/12/19 | Sold | $615,000 | -0.8% | $113 / Sq Ft |
| 04/09/2019 04/09/19 | Pending | -- | -- | -- |
| 04/03/2019 04/03/19 | For Sale | $619,900 | -- | $114 / Sq Ft |
Tax History Compared to Growth
Tax History
| Year | Tax Paid | Tax Assessment Tax Assessment Total Assessment is a certain percentage of the fair market value that is determined by local assessors to be the total taxable value of land and additions on the property. | Land | Improvement |
|---|---|---|---|---|
| 2024 | $5,124 | $742,800 | $121,600 | $621,200 |
| 2023 | $5,124 | $697,600 | $121,600 | $576,000 |
| 2022 | $5,224 | $650,000 | $121,600 | $528,400 |
| 2021 | $4,936 | $614,100 | $121,600 | $492,500 |
| 2020 | $4,606 | $603,300 | $121,600 | $481,700 |
| 2019 | $4,434 | $586,500 | $121,600 | $464,900 |
| 2018 | $4,311 | $582,900 | $121,600 | $461,300 |
| 2017 | $4,321 | $577,100 | $121,600 | $455,500 |
| 2016 | $4,184 | $566,300 | $121,600 | $444,700 |
| 2014 | $7 | $2,100 | $2,100 | $0 |
| 2013 | $31 | $2,100 | $2,100 | $0 |
Agents Affiliated with this Home
-

Seller's Agent in 2019
Mike Frampton
Indiana Integrity REALTORS
(765) 426-6552
68 Total Sales
-
Amy Junius-Humbaugh

Buyer's Agent in 2019
Amy Junius-Humbaugh
F.C. Tucker/Shook
(765) 714-1499
165 Total Sales
Map
Source: Indiana Regional MLS
MLS Number: 201911674
APN: 79-03-30-276-004.000-017
- 16 Grapevine Ct
- 5108 Flowermound Ct
- 5847 Augusta Blvd
- 5198 Gardenia Ct
- 133 Gardenia Dr
- 6118 Mackenzie Ct
- 5368 Crocus Dr
- 203 Gardenia Dr
- 526 Gainsboro Dr
- 5348 Daffodil Dr
- 4909 Leicester Way
- 6136 Buchanan Dr
- 628 Boham Ct
- 551 Tamarind Dr
- 6091 Hyperion Dr
- 571 Tamarind Dr
- 6161 Silvercreek Dr
- 1103 Agava (Lot 344) Dr
- 1113 Dr
- 330 Foal Dr
- 5199 Flowermound Dr
- 5195 Flowermound Dr
- 5203 Flowermound Dr
- 5192 Flowermound Dr
- 5188 Flowermound Dr
- 5187 Flowermound Dr
- 5184 Flowermound Dr
- 5180 Flowermound Dr
- 5183 Flowermound Dr
- 5176 Flowermound Dr
- 5179 Flowermound Dr
- 5175 Flowermound Dr
- 5171 Flowermound Dr
- 5168 Flowermound Dr
- 6 Grapevine Place
- 5164 Flowermound Dr
- 5 Grapevine Place
- 10 Grapevine Place
- 5163 Flowermound Dr
- 5160 Flowermound Dr
