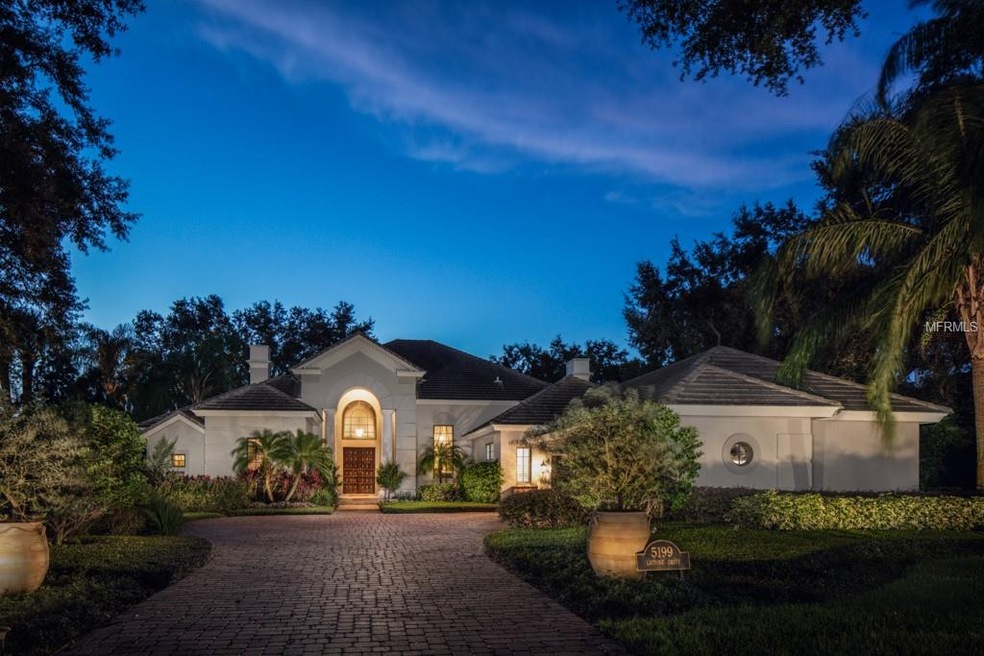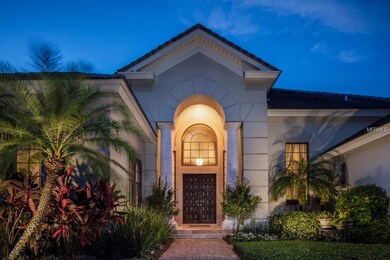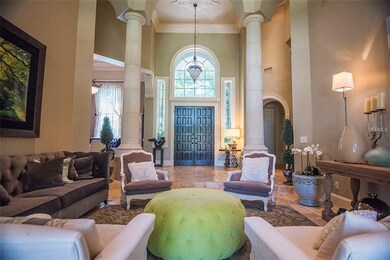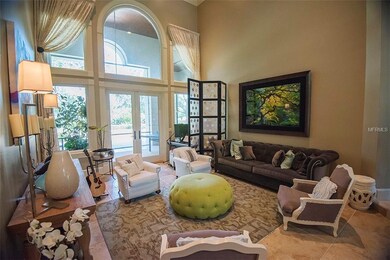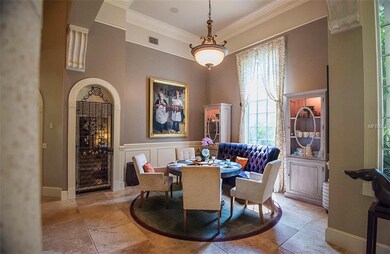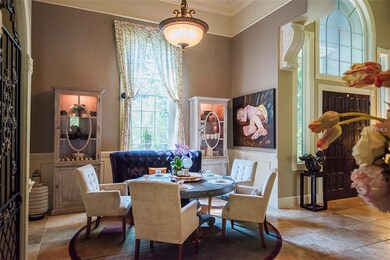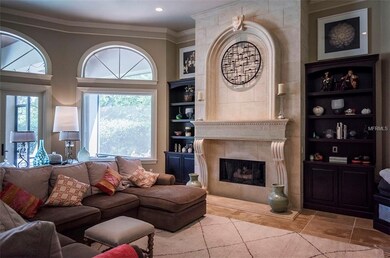
5199 Latrobe Dr Windermere, FL 34786
Lake Tibet NeighborhoodHighlights
- Waterfront Community
- Boat Ramp
- Water Access
- Windermere Elementary School Rated A
- On Golf Course
- Fitness Center
About This Home
As of July 2022With incredible views of Isleworth’s 4th fairway, this beautiful estate offers a prime location inspiring long and sweeping golf course views. The rich and warm interior begins through custom French doors that open to the formal living and dining rooms, revealing high ceilings, hand-finished archways and chiseled-edge travertine floors that travel throughout the more than 4,100-square-foot interior. Step into an open family gathering area highlighted by the center-island kitchen with smooth granite countertops, white custom cabinetry, professional appliances and a large breakfast bar. Overlooking the sizable family room and casual dining area, this central living space offers direct access to the sprawling screened lanai. A sophisticated master suite awaits beyond the private home office, showcasing rich hardwood floors and a dual-sided fireplace shared by the master bath with a garden tub, walk-in shower and a large closet. Completing the interior, the home offers three additional bedroom suites, a laundry room, powder bath, pool bath and a three-car garage. Exquisite landscaping surrounds the home, from the brick paver motor court to the fenced backyard. Fully equipped with a refreshing saltwater pool, spa and custom putting green, this elegant Isleworth estate is a golfer’s dream.
Last Agent to Sell the Property
ISLEWORTH REALTY LLC License #3237911 Listed on: 10/04/2018
Co-Listed By
Dana Rohe
License #194120
Home Details
Home Type
- Single Family
Est. Annual Taxes
- $29,850
Year Built
- Built in 1993
Lot Details
- 0.52 Acre Lot
- Lot Dimensions are 111x207x104x215
- Property fronts a private road
- On Golf Course
- Southeast Facing Home
- Fenced
- Mature Landscaping
- Oak Trees
- Property is zoned P-D
HOA Fees
- $691 Monthly HOA Fees
Parking
- 3 Car Attached Garage
- Side Facing Garage
- Garage Door Opener
- Driveway
- Open Parking
- Golf Cart Parking
Home Design
- Custom Home
- Spanish Architecture
- Planned Development
- Slab Foundation
- Tile Roof
- Block Exterior
- Stucco
Interior Spaces
- 4,186 Sq Ft Home
- 1-Story Property
- Wet Bar
- Built-In Features
- Bar Fridge
- Dry Bar
- Crown Molding
- High Ceiling
- Ceiling Fan
- Gas Fireplace
- Thermal Windows
- Shades
- Shutters
- Drapes & Rods
- French Doors
- Family Room with Fireplace
- Family Room Off Kitchen
- Separate Formal Living Room
- Formal Dining Room
- Den
- Inside Utility
- Golf Course Views
Kitchen
- Eat-In Kitchen
- Built-In Oven
- Cooktop
- Microwave
- Freezer
- Dishwasher
- Wine Refrigerator
- Solid Surface Countertops
- Solid Wood Cabinet
- Trash Compactor
- Disposal
Flooring
- Wood
- Travertine
Bedrooms and Bathrooms
- 4 Bedrooms
- Fireplace in Primary Bedroom
- Split Bedroom Floorplan
- Walk-In Closet
Laundry
- Laundry Room
- Dryer
- Washer
Home Security
- Security System Owned
- Security Lights
- Security Gate
- Security Fence, Lighting or Alarms
- Fire and Smoke Detector
Eco-Friendly Details
- Reclaimed Water Irrigation System
Pool
- Heated In Ground Pool
- Heated Spa
- In Ground Spa
- Gunite Pool
- Saltwater Pool
- Outside Bathroom Access
- Pool Tile
- Pool Lighting
Outdoor Features
- Water Access
- Covered Patio or Porch
- Outdoor Kitchen
- Exterior Lighting
Schools
- Windermere Elementary School
- Chain Of Lakes Middle School
- Olympia High School
Utilities
- Forced Air Zoned Heating and Cooling System
- Thermostat
- Underground Utilities
- Natural Gas Connected
- Electric Water Heater
- Septic Tank
- High Speed Internet
- Phone Available
- Cable TV Available
Listing and Financial Details
- Visit Down Payment Resource Website
- Legal Lot and Block 315 / 03
- Assessor Parcel Number 16-23-28-3899-03-150
Community Details
Overview
- Association fees include escrow reserves fund, ground maintenance, maintenance repairs, private road, security
- Michelle Miller Association, Phone Number (407) 909-9940
- Built by Ray Coudriet
- Isleworth Subdivision
- Association Owns Recreation Facilities
- The community has rules related to allowable golf cart usage in the community
- Rental Restrictions
Recreation
- Boat Ramp
- Waterfront Community
- Tennis Courts
- Community Playground
- Fitness Center
- Community Pool
Security
- Security Service
- Gated Community
Ownership History
Purchase Details
Home Financials for this Owner
Home Financials are based on the most recent Mortgage that was taken out on this home.Purchase Details
Home Financials for this Owner
Home Financials are based on the most recent Mortgage that was taken out on this home.Purchase Details
Home Financials for this Owner
Home Financials are based on the most recent Mortgage that was taken out on this home.Purchase Details
Home Financials for this Owner
Home Financials are based on the most recent Mortgage that was taken out on this home.Purchase Details
Home Financials for this Owner
Home Financials are based on the most recent Mortgage that was taken out on this home.Purchase Details
Home Financials for this Owner
Home Financials are based on the most recent Mortgage that was taken out on this home.Purchase Details
Purchase Details
Home Financials for this Owner
Home Financials are based on the most recent Mortgage that was taken out on this home.Similar Homes in Windermere, FL
Home Values in the Area
Average Home Value in this Area
Purchase History
| Date | Type | Sale Price | Title Company |
|---|---|---|---|
| Warranty Deed | $2,575,000 | Capouano & Bozarth Pa | |
| Warranty Deed | $1,500,000 | Attorney | |
| Warranty Deed | $2,600,000 | Attorney | |
| Warranty Deed | $1,700,000 | -- | |
| Warranty Deed | $850,000 | -- | |
| Warranty Deed | $1,120,000 | -- | |
| Warranty Deed | $750,000 | -- | |
| Warranty Deed | $663,300 | -- |
Mortgage History
| Date | Status | Loan Amount | Loan Type |
|---|---|---|---|
| Previous Owner | $1,050,000 | Adjustable Rate Mortgage/ARM | |
| Previous Owner | $1,351,200 | Adjustable Rate Mortgage/ARM | |
| Previous Owner | $1,580,000 | Purchase Money Mortgage | |
| Previous Owner | $500,000 | Credit Line Revolving | |
| Previous Owner | $1,190,000 | Purchase Money Mortgage | |
| Previous Owner | $160,000 | Credit Line Revolving | |
| Previous Owner | $680,000 | Purchase Money Mortgage | |
| Previous Owner | $799,500 | New Conventional | |
| Previous Owner | $784,000 | New Conventional | |
| Previous Owner | $530,600 | No Value Available | |
| Closed | $170,000 | No Value Available |
Property History
| Date | Event | Price | Change | Sq Ft Price |
|---|---|---|---|---|
| 06/05/2025 06/05/25 | For Sale | $5,494,000 | +113.4% | $1,178 / Sq Ft |
| 07/14/2022 07/14/22 | Sold | $2,575,000 | -2.8% | $615 / Sq Ft |
| 06/09/2022 06/09/22 | Pending | -- | -- | -- |
| 06/02/2022 06/02/22 | For Sale | $2,650,000 | +76.7% | $633 / Sq Ft |
| 02/19/2019 02/19/19 | Sold | $1,500,000 | -11.5% | $358 / Sq Ft |
| 12/08/2018 12/08/18 | Pending | -- | -- | -- |
| 10/04/2018 10/04/18 | For Sale | $1,695,000 | -- | $405 / Sq Ft |
Tax History Compared to Growth
Tax History
| Year | Tax Paid | Tax Assessment Tax Assessment Total Assessment is a certain percentage of the fair market value that is determined by local assessors to be the total taxable value of land and additions on the property. | Land | Improvement |
|---|---|---|---|---|
| 2025 | $36,356 | $2,247,850 | $650,000 | $1,597,850 |
| 2024 | $34,012 | $2,197,690 | $650,000 | $1,547,690 |
| 2023 | $34,012 | $2,139,526 | $650,000 | $1,489,526 |
| 2022 | $21,550 | $1,360,354 | $550,000 | $810,354 |
| 2021 | $19,842 | $1,216,538 | $500,000 | $716,538 |
| 2020 | $20,343 | $1,290,192 | $500,000 | $790,192 |
| 2019 | $29,194 | $1,755,519 | $500,000 | $1,255,519 |
| 2018 | $30,036 | $1,784,502 | $560,000 | $1,224,502 |
| 2017 | $29,850 | $1,754,259 | $560,000 | $1,194,259 |
| 2016 | $29,879 | $1,720,328 | $560,000 | $1,160,328 |
| 2015 | $28,952 | $1,625,921 | $560,000 | $1,065,921 |
| 2014 | $27,477 | $1,516,119 | $550,000 | $966,119 |
Agents Affiliated with this Home
-
Shane Croft

Seller's Agent in 2025
Shane Croft
COLDWELL BANKER RESIDENTIAL RE
(407) 704-0577
39 in this area
96 Total Sales
-
Tracy Croft
T
Seller Co-Listing Agent in 2025
Tracy Croft
COLDWELL BANKER RESIDENTIAL RE
(407) 367-9329
27 in this area
65 Total Sales
-
Monica Lochmandy

Seller's Agent in 2022
Monica Lochmandy
ISLEWORTH REALTY LLC
(407) 876-0111
60 in this area
68 Total Sales
-
Michelle Corbin

Seller Co-Listing Agent in 2022
Michelle Corbin
ISLEWORTH REALTY LLC
(407) 491-2690
45 in this area
55 Total Sales
-
D
Seller Co-Listing Agent in 2019
Dana Rohe
Map
Source: Stellar MLS
MLS Number: O5737878
APN: 16-2328-3899-03-150
- 9473 Palm Tree Dr
- 9375 Woodbreeze Blvd
- 5074 Isleworth Country Club Dr
- 9319 Woodbreeze Blvd
- 5130 Sun Palm Dr
- 4819 Alexandra Garden Ct
- 5148 Sun Palm Dr
- 4812 Alexandra Garden Ct
- 5067 Latrobe Dr
- 9150 Palm Tree Dr
- 9485 Woodbreeze Blvd
- 9731 Chestnut Ridge Dr
- 9743 Chestnut Ridge Dr
- 9213 Foxhall Ct
- 7135 Horizon Cir
- 5311 Bay Side Dr
- 9130 Dollanger Ct
- 5025 Down Point Ln
- 5410 Bay Side Dr
- 9107 Dollanger Ct
