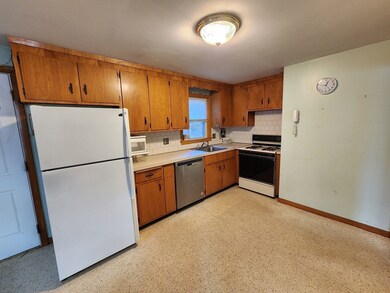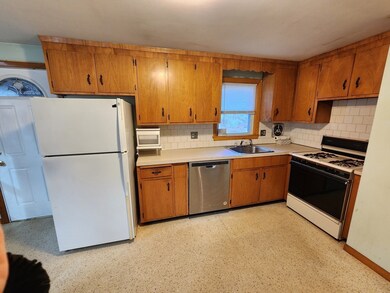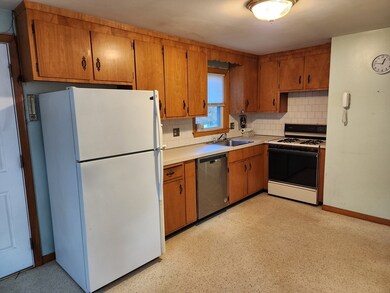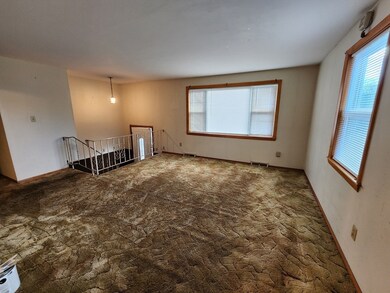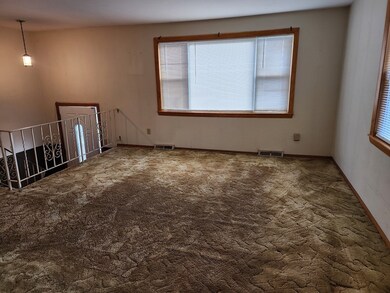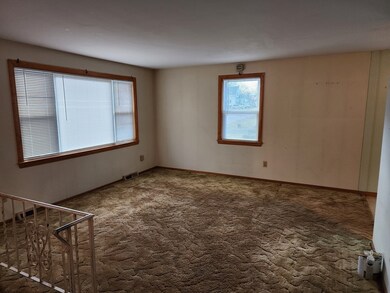
52 Armiston St Brockton, MA 02302
Montello NeighborhoodHighlights
- Property is near public transit
- Wood Flooring
- No HOA
- Raised Ranch Architecture
- Main Floor Primary Bedroom
- Enclosed patio or porch
About This Home
As of April 2025Situated in a neighborhood setting, this 3 bedroom and 1.5 bath Raised Ranch is the opportunity you have been waiting for. Eat-in kitchen provides a gas stove, wood cabinets, stainless dishwasher and easy access to the exterior back enclosed deck which will make for a great entertaining space! Greet visitors from the living room that is filled with sun from the front picture window. Three generous sized bedrooms offer hardwood flooring. Lower level accommodates the finished family room and space for storage or hobby enthusiasts. Recent updates include in 2022 siding, roof & windows, and in 2024 furnace. Conveniently located to major routes, shopping, restaurants, entertainment, golf and hiking through Ames Norwell State Park. At this price and the updates that have been completed, bring your personal touches and make this your home.
Home Details
Home Type
- Single Family
Est. Annual Taxes
- $4,956
Year Built
- Built in 1966
Lot Details
- 9,100 Sq Ft Lot
- Cleared Lot
Home Design
- Raised Ranch Architecture
- Frame Construction
- Shingle Roof
- Concrete Perimeter Foundation
Interior Spaces
- 1,540 Sq Ft Home
- Light Fixtures
- Picture Window
- Finished Basement
- Exterior Basement Entry
Kitchen
- Stove
- Range
- Dishwasher
Flooring
- Wood
- Wall to Wall Carpet
- Laminate
- Tile
- Vinyl
Bedrooms and Bathrooms
- 3 Bedrooms
- Primary Bedroom on Main
Parking
- 6 Car Parking Spaces
- Driveway
- Open Parking
- Off-Street Parking
Utilities
- No Cooling
- Forced Air Heating System
- Heating System Uses Natural Gas
- Water Heater
Additional Features
- Enclosed patio or porch
- Property is near public transit
Community Details
- No Home Owners Association
- Shops
Listing and Financial Details
- Assessor Parcel Number 973156
Ownership History
Purchase Details
Home Financials for this Owner
Home Financials are based on the most recent Mortgage that was taken out on this home.Similar Homes in Brockton, MA
Home Values in the Area
Average Home Value in this Area
Purchase History
| Date | Type | Sale Price | Title Company |
|---|---|---|---|
| Deed | $575,000 | None Available | |
| Deed | $575,000 | None Available |
Mortgage History
| Date | Status | Loan Amount | Loan Type |
|---|---|---|---|
| Open | $529,000 | Purchase Money Mortgage | |
| Closed | $529,000 | Purchase Money Mortgage | |
| Previous Owner | $458,000 | Commercial | |
| Previous Owner | $672,000 | Adjustable Rate Mortgage/ARM | |
| Previous Owner | $120,000 | No Value Available | |
| Previous Owner | $25,000 | No Value Available |
Property History
| Date | Event | Price | Change | Sq Ft Price |
|---|---|---|---|---|
| 04/25/2025 04/25/25 | Sold | $575,000 | +8.5% | $319 / Sq Ft |
| 04/01/2025 04/01/25 | Pending | -- | -- | -- |
| 04/01/2025 04/01/25 | For Sale | $529,900 | 0.0% | $294 / Sq Ft |
| 03/31/2025 03/31/25 | Pending | -- | -- | -- |
| 03/28/2025 03/28/25 | For Sale | $529,900 | +23.2% | $294 / Sq Ft |
| 01/28/2025 01/28/25 | Sold | $430,000 | +0.5% | $279 / Sq Ft |
| 01/02/2025 01/02/25 | Pending | -- | -- | -- |
| 12/30/2024 12/30/24 | For Sale | $428,000 | -- | $278 / Sq Ft |
Tax History Compared to Growth
Tax History
| Year | Tax Paid | Tax Assessment Tax Assessment Total Assessment is a certain percentage of the fair market value that is determined by local assessors to be the total taxable value of land and additions on the property. | Land | Improvement |
|---|---|---|---|---|
| 2025 | $5,349 | $441,700 | $144,700 | $297,000 |
| 2024 | $4,956 | $412,300 | $144,700 | $267,600 |
| 2023 | $4,588 | $353,500 | $109,600 | $243,900 |
| 2022 | $4,350 | $311,400 | $99,600 | $211,800 |
| 2021 | $4,198 | $289,500 | $93,700 | $195,800 |
| 2020 | $3,791 | $250,200 | $89,800 | $160,400 |
| 2019 | $3,629 | $233,500 | $84,000 | $149,500 |
| 2018 | $4,031 | $251,000 | $84,000 | $167,000 |
| 2017 | $3,185 | $197,800 | $84,000 | $113,800 |
| 2016 | $2,956 | $170,300 | $80,000 | $90,300 |
| 2015 | $2,877 | $158,500 | $80,000 | $78,500 |
| 2014 | $2,812 | $155,100 | $80,000 | $75,100 |
Agents Affiliated with this Home
-
T
Seller's Agent in 2025
Team ROVI
Real Broker MA, LLC
(413) 563-7913
2 in this area
185 Total Sales
-

Seller's Agent in 2025
Kim Davis
Keller Williams Realty
(508) 272-4361
5 in this area
132 Total Sales
-
H
Seller Co-Listing Agent in 2025
Hoan Pham
Real Broker MA, LLC
(781) 267-7021
1 in this area
8 Total Sales
-

Buyer's Agent in 2025
Kengel Joseney
RE/MAX
(508) 535-5109
2 in this area
17 Total Sales
Map
Source: MLS Property Information Network (MLS PIN)
MLS Number: 73321783
APN: BROC-000174-000217

