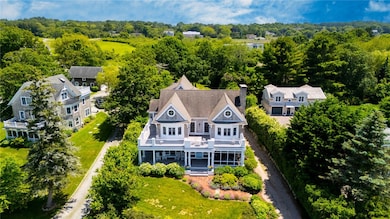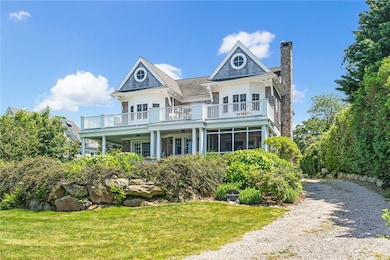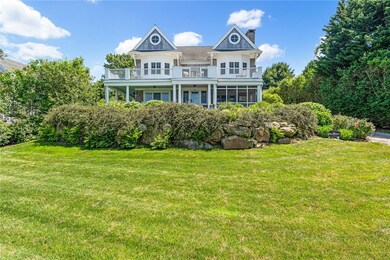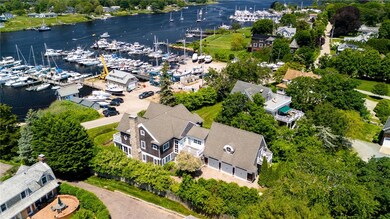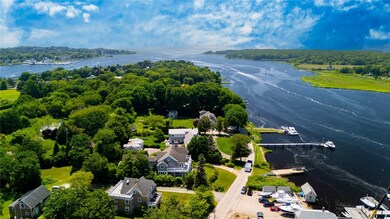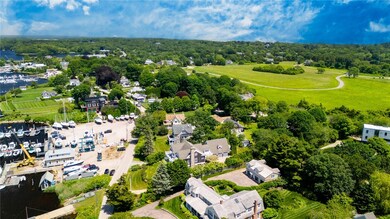
52 Avondale Rd Westerly, RI 02891
Estimated payment $28,517/month
Highlights
- Marina
- Golf Course Community
- 0.88 Acre Lot
- Water Views
- Spa
- Colonial Architecture
About This Home
Set in the coveted summer community of Avondale - just moments from the Village of Watch Hill, RI - this custom-built 2005 cedar-shingle home offers stunning west-facing views over the Pawcatuck River, which forms the RI/CT border. Designed & built by its current owners for year-round comfort, this classic New England-style home features 3 bedrooms w/ en-suite baths & direct access to the 2nd-fl porch - perfect for sunsets, cocktails or coffee, and salt-air breezes. The main level offers a gracious foyer, LR w/ fireplace, formal DR, chef's kitchen, powder room, office & a charming screened-in porch for indoor/outdoor living. Upstairs, the luxurious primary suite includes a sitting area, spa-like bath w/ soaking tub & oversized shower, porch access, & hookups for a wet bar. Two additional bedrooms, a craft room, laundry, & an expansive bonus room/studio over the 3-car garage (w/ its own bath) complete the 2nd level. The full basement offers the opportunity to finish as a media room, gym, or workshop. Sited on 0.88 ac. abutting conservation land on a quiet street in a beloved boating community. Enjoy peace, privacy & easy access to beaches, and the village and harbor of Watch Hill. Perfectly situated between NYC & Boston via Amtrak/I-95, or the local jet-capable airport. A rare opportunity to own a beautifully maintained home w/ timeless style, modern amenities, & postcard-worthy water views. Book your appointment today!
Home Details
Home Type
- Single Family
Est. Annual Taxes
- $26,479
Year Built
- Built in 2005
Lot Details
- 0.88 Acre Lot
- Sprinkler System
- Property is zoned R30
Parking
- 3 Car Attached Garage
- Garage Door Opener
Home Design
- Colonial Architecture
- Wood Siding
- Shingle Siding
- Concrete Perimeter Foundation
Interior Spaces
- 4,149 Sq Ft Home
- 2-Story Property
- Central Vacuum
- Stone Fireplace
- Thermal Windows
- Water Views
Kitchen
- <<OvenToken>>
- Range<<rangeHoodToken>>
- <<microwave>>
- Dishwasher
- Disposal
Flooring
- Wood
- Carpet
Bedrooms and Bathrooms
- 3 Bedrooms
- <<tubWithShowerToken>>
Laundry
- Dryer
- Washer
Unfinished Basement
- Basement Fills Entire Space Under The House
- Interior Basement Entry
Outdoor Features
- Spa
- Walking Distance to Water
- Balcony
- Deck
- Screened Patio
- Outbuilding
- Breezeway
- Porch
Location
- Property near a hospital
Utilities
- Ductless Heating Or Cooling System
- Forced Air Zoned Heating and Cooling System
- Heating System Uses Oil
- Underground Utilities
- 200+ Amp Service
- Oil Water Heater
- Septic Tank
Listing and Financial Details
- Tax Lot 049
- Assessor Parcel Number 52AVONDALERDWEST
Community Details
Overview
- Avondale Subdivision
Amenities
- Shops
- Restaurant
Recreation
- Marina
- Golf Course Community
- Tennis Courts
- Recreation Facilities
Map
Home Values in the Area
Average Home Value in this Area
Tax History
| Year | Tax Paid | Tax Assessment Tax Assessment Total Assessment is a certain percentage of the fair market value that is determined by local assessors to be the total taxable value of land and additions on the property. | Land | Improvement |
|---|---|---|---|---|
| 2024 | $26,479 | $2,699,200 | $1,621,300 | $1,077,900 |
| 2023 | $25,966 | $2,699,200 | $1,621,300 | $1,077,900 |
| 2022 | $25,804 | $2,699,200 | $1,621,300 | $1,077,900 |
| 2021 | $23,966 | $2,080,400 | $1,227,000 | $853,400 |
| 2020 | $23,529 | $2,080,400 | $1,227,000 | $853,400 |
| 2019 | $23,300 | $2,080,400 | $1,227,000 | $853,400 |
| 2018 | $22,741 | $1,914,200 | $1,150,300 | $763,900 |
| 2017 | $22,186 | $1,914,200 | $1,150,300 | $763,900 |
| 2016 | $22,358 | $1,914,200 | $1,150,300 | $763,900 |
| 2015 | $21,207 | $1,960,000 | $1,173,000 | $787,000 |
| 2014 | $20,854 | $1,960,000 | $1,173,000 | $787,000 |
Property History
| Date | Event | Price | Change | Sq Ft Price |
|---|---|---|---|---|
| 06/23/2025 06/23/25 | For Sale | $4,750,000 | -- | $1,145 / Sq Ft |
Purchase History
| Date | Type | Sale Price | Title Company |
|---|---|---|---|
| Quit Claim Deed | -- | -- | |
| Quit Claim Deed | -- | -- | |
| Warranty Deed | $520,000 | -- |
Mortgage History
| Date | Status | Loan Amount | Loan Type |
|---|---|---|---|
| Previous Owner | $400,000 | No Value Available | |
| Previous Owner | $116,000 | No Value Available | |
| Previous Owner | $120,000 | No Value Available | |
| Closed | $30,000 | No Value Available |
Similar Homes in Westerly, RI
Source: State-Wide MLS
MLS Number: 1387827
APN: WEST-000149-000049
- 60 Avondale Rd
- 43 Avondale Rd
- 6 Fox Run Run
- 112 Avondale Rd
- 2 Quail Run
- 121 Avondale Rd
- 17 E Hills Rd
- 38 Setting Sun Dr
- 0 Green Ave
- 498 Greenhaven Rd
- 20 Browning Rd
- 50 Ocean View Hwy
- 18 No Bottom Ridge Ridge
- 16 Yosemite Valley Rd
- 7 Spring Pond Rd
- 464 Greenhaven Rd
- 13 No Bottom Ridge Rd
- 10 Tristam St
- 56 Summertime Cir
- 47 Summertime Cir
- 10 Pasadena Ave
- 4 Yosemite Valley Rd
- 6 Richmond Dr Unit 1
- 6 Richmond Dr Unit 2
- 75 Crandall Ave
- 55 Kimball Ave
- 41 Atlantic Ave
- 2 Brass Ring Rd
- 84 Renee Dr
- 33 Clark St Unit 2
- 15 Clark St Unit Clark Street Crossing
- 51 Beach St Unit 1
- 7 Westminster St
- 9 Woodlund Ave
- 20 Mechanic St Unit 2
- 29 Summer St
- 3 Bayview Ave
- 2 Summit St Unit Carriage House
- 51 Summer St Unit 2
- 17 Hancox St Unit 6

