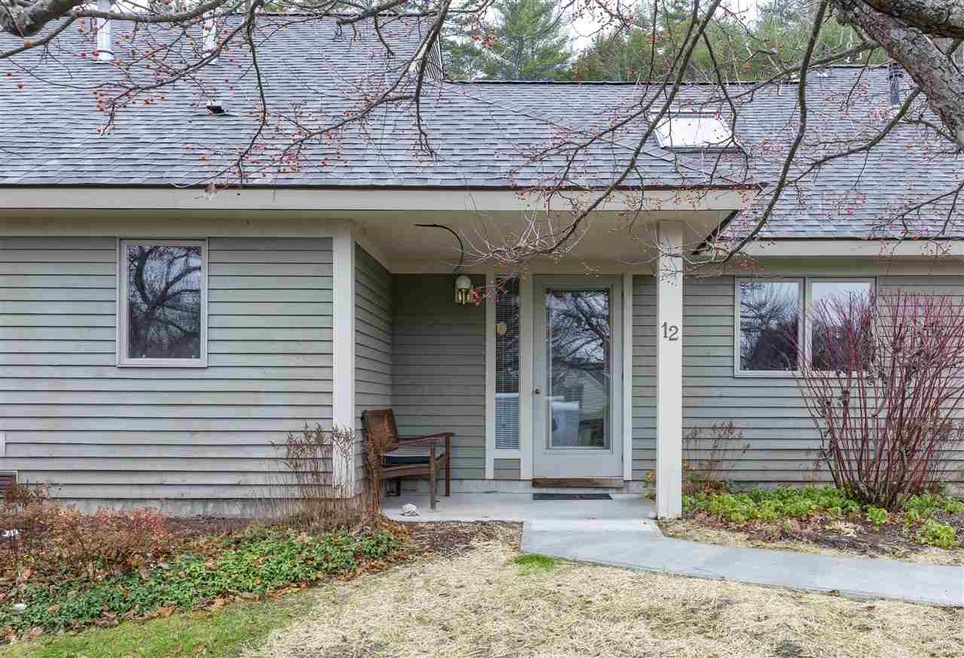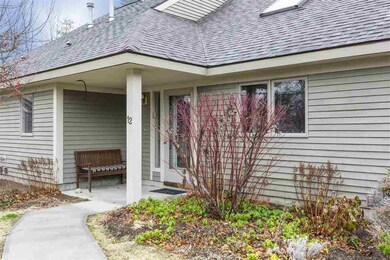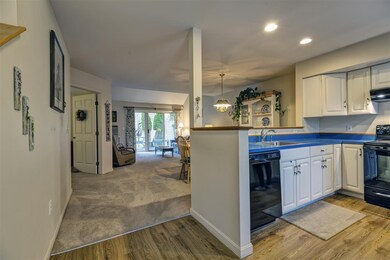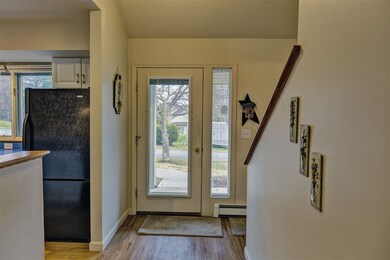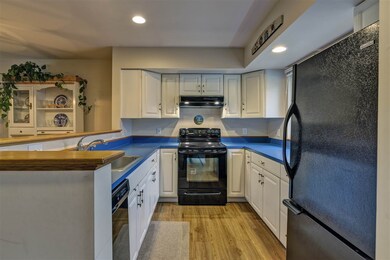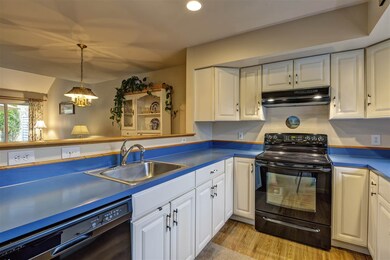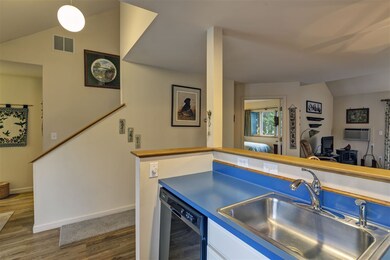
52 Azalea Cir Unit 12 White River Junction, VT 05001
Highlights
- Deck
- Contemporary Architecture
- Main Floor Bedroom
- Dothan Brook School Rated A-
- Cathedral Ceiling
- Community Indoor Pool
About This Home
As of March 2023Enjoy convenient, easy living in one of the Upper Valley's most desirable neighborhoods. This two bedroom, two bath condo unit at The Gardens at Hemlock Ridge is meticulously maintained and provides open, light-filled spaces that you will enjoy calling "home". The main level has a first floor master bedroom, en suite full bath, and walk-in closet, plus room for a writing desk or small seating area. The kitchen, dining room and living room blend into one another, perfect for entertaining and enjoying company, but allows for separation when needed. The second floor has a second, comfortably sized bedroom, loft area for crafts/hobbies and/or storage and a 3/4 bath. Laundry and additional storage/mudroom area on the main level just inside the door. Private deck that backs up to meadow and woods for a peaceful spot to sit and relax outside. This is a well proportioned and easy to live in home. Located within minutes of King Arthur Flour, Crossroads Farmstand, and downtown amenities of Norwich, Hanover and Hartford. Association amenities include tennis courts and swimming pool.
Last Agent to Sell the Property
Four Seasons Sotheby's Int'l Realty License #073168 Listed on: 11/11/2019

Property Details
Home Type
- Condominium
Est. Annual Taxes
- $5,332
Year Built
- Built in 1994
HOA Fees
- $270 Monthly HOA Fees
Home Design
- Contemporary Architecture
- Concrete Foundation
- Wood Frame Construction
- Shingle Roof
- Wood Siding
Interior Spaces
- 1,013 Sq Ft Home
- 2-Story Property
- Cathedral Ceiling
- Skylights
Kitchen
- <<microwave>>
- Dishwasher
Flooring
- Carpet
- Laminate
Bedrooms and Bathrooms
- 2 Bedrooms
- Main Floor Bedroom
- En-Suite Primary Bedroom
- Walk-In Closet
- Bathroom on Main Level
Laundry
- Laundry on main level
- Dryer
- Washer
Parking
- 2 Car Parking Spaces
- Gravel Driveway
- Shared Driveway
- On-Site Parking
Schools
- Dothan Brook Elementary School
- Hartford Memorial Middle School
- Hartford High School
Utilities
- Air Conditioning
- Cooling System Mounted In Outer Wall Opening
- Hot Water Heating System
- Heating System Uses Gas
- High Speed Internet
- Cable TV Available
Additional Features
- Deck
- Landscaped
Listing and Financial Details
- Legal Lot and Block HRG / 30
Community Details
Overview
- $500 One-Time Secondary Association Fee
- Moseley Associates Association, Phone Number (802) 296-2600
- Gardens At Hemlock Ridge Condos
- Hemlock Ridge Association Subdivision
Recreation
- Tennis Courts
- Community Indoor Pool
Ownership History
Purchase Details
Home Financials for this Owner
Home Financials are based on the most recent Mortgage that was taken out on this home.Similar Homes in White River Junction, VT
Home Values in the Area
Average Home Value in this Area
Purchase History
| Date | Type | Sale Price | Title Company |
|---|---|---|---|
| Deed | $345,000 | -- |
Property History
| Date | Event | Price | Change | Sq Ft Price |
|---|---|---|---|---|
| 03/31/2023 03/31/23 | Sold | $345,000 | -4.2% | $341 / Sq Ft |
| 03/31/2023 03/31/23 | Pending | -- | -- | -- |
| 03/31/2023 03/31/23 | For Sale | $360,000 | +57.9% | $355 / Sq Ft |
| 02/14/2020 02/14/20 | Sold | $228,000 | -3.0% | $225 / Sq Ft |
| 01/16/2020 01/16/20 | Pending | -- | -- | -- |
| 11/11/2019 11/11/19 | For Sale | $235,000 | -- | $232 / Sq Ft |
Tax History Compared to Growth
Tax History
| Year | Tax Paid | Tax Assessment Tax Assessment Total Assessment is a certain percentage of the fair market value that is determined by local assessors to be the total taxable value of land and additions on the property. | Land | Improvement |
|---|---|---|---|---|
| 2024 | $6,564 | $201,300 | $0 | $0 |
| 2023 | $3,588 | $201,300 | $0 | $0 |
| 2022 | $5,342 | $201,300 | $0 | $0 |
| 2021 | $5,356 | $201,300 | $0 | $0 |
| 2020 | $5,480 | $201,300 | $0 | $0 |
| 2019 | $5,332 | $201,300 | $0 | $0 |
| 2018 | $5,253 | $201,300 | $0 | $0 |
| 2017 | $868 | $201,300 | $0 | $0 |
| 2016 | $5,014 | $203,400 | $0 | $0 |
Agents Affiliated with this Home
-
Jeffrey Batchelder

Seller's Agent in 2023
Jeffrey Batchelder
Coldwell Banker LIFESTYLES - Hanover
(603) 667-5053
31 in this area
80 Total Sales
-
Leah McLaughry

Seller's Agent in 2020
Leah McLaughry
Four Seasons Sotheby's Int'l Realty
(603) 359-8622
2 in this area
121 Total Sales
Map
Source: PrimeMLS
MLS Number: 4785031
APN: 285-090-12166
- 17 Larkspur Ln
- 46 Barrister Dr Unit 208
- 292 Woodhaven Dr Unit 9M
- 226 Woodhaven Dr Unit 8J
- 2680 Hartford Ave Unit 28
- 0 Newton Ln
- 0 Newton Ln Unit 5045705
- 2 Candlelight Terrace
- 112 Hopson Rd
- 00 Christian St
- 56 Elm St
- 263 Colonial Dr
- 9 Walnut St
- 36 Chestnut St
- 18 Elm St
- 23 Brookside Dr
- 4 Spencer Rd
- 249 Norwich Ave
- 78 Division St
- 1 Wyeth Farm Cir
