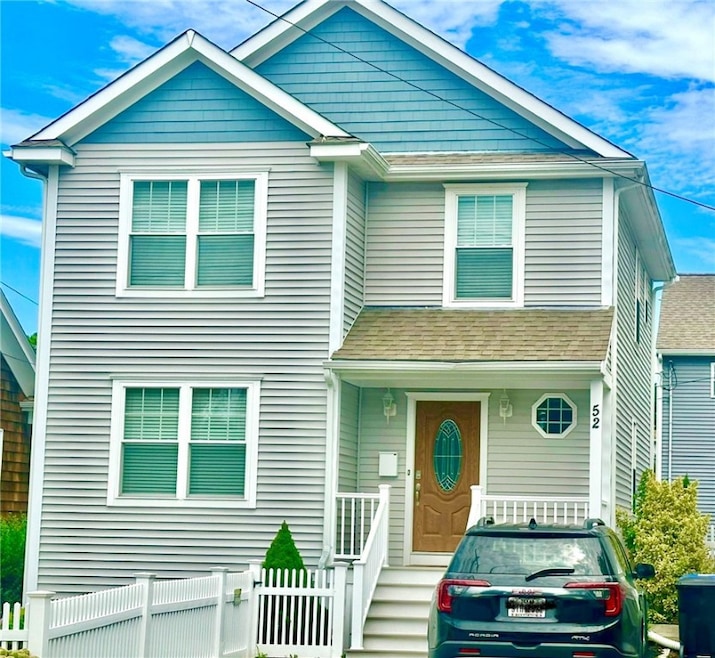52 Bedlow Ave Newport, RI 02840
North End Residential NeighborhoodHighlights
- Golf Course Community
- Wood Flooring
- No HOA
- Colonial Architecture
- Attic
- Bathtub with Shower
About This Home
AVAILABLE AUGUST 1st FOR YEARLY RENTAL! Contact for additional photos. Live in comfort and style in this modern 3-bedroom, 2.5-bath home located in Newport's desirable North End just minutes to Broadway's popular restaurants and nightlife. Built in 2016, this home offers the perfect blend of contemporary design and everyday convenience. The open-concept first floor is ideal for both relaxing and entertaining, featuring a spacious kitchen with a large center island, a dining area, and a bright living room. A half bath and easy access to a private, fenced backyard with patio complete the space. Upstairs, the primary suite includes a walk-in closet and en-suite bathroom. Two additional bedrooms and a full guest bath with tub/shower provide flexible space for guests, a home office, or family. Additional features include central A/C, efficient gas heat, off-street parking for two vehicles, and low-maintenance landscaping. Located just minutes from the Naval Base, Pell Bridge, and downtown Newport, this home offers quick access to everything the City by the Sea has to offer. Other terms may be available. Available unfurnished but could be furnished. See disclosure/inclusion section for additional information.
Home Details
Home Type
- Single Family
Est. Annual Taxes
- $5,713
Year Built
- Built in 2016
Home Design
- Colonial Architecture
- Vinyl Siding
Interior Spaces
- 1,544 Sq Ft Home
- 2-Story Property
- Unfinished Basement
- Interior and Exterior Basement Entry
- Permanent Attic Stairs
- Storm Doors
Kitchen
- Oven
- Range
- Microwave
- Dishwasher
- Disposal
Flooring
- Wood
- Carpet
- Ceramic Tile
Bedrooms and Bathrooms
- 3 Bedrooms
- Bathtub with Shower
Laundry
- Dryer
- Washer
Parking
- 2 Parking Spaces
- No Garage
Utilities
- Forced Air Heating and Cooling System
- Heating System Uses Gas
- Tankless Water Heater
- Gas Water Heater
Additional Features
- Patio
- Fenced
- Property near a hospital
Listing and Financial Details
- Property Available on 8/1/25
- 12 Month Lease Term
- Assessor Parcel Number 52BEDLOWAVNEWP
Community Details
Overview
- No Home Owners Association
- Upper Broadway Subdivision
Amenities
- Shops
- Restaurant
- Public Transportation
Recreation
- Golf Course Community
Pet Policy
- Pets Allowed
Map
Source: State-Wide MLS
MLS Number: 1390440
APN: NEWP-000007-000000-000372
- 23 Bedlow Ave
- 19 Hillside Ave
- 32 Thurston Ave Unit A
- 19 Greene Ln
- 10 Curry Ave
- 44 Dudley Ave
- 14 Dexter St
- 55 Homer St Unit B
- 37 Almy St
- 125 Van Zandt Ave Unit 307
- 4 Findlay Place
- 76 Garfield St
- 203 N Fenner Ave Unit 5
- 24 Southmayd St
- 66 Girard Ave Unit 322
- 66 Girard Ave Unit 106
- 66 Girard Ave Unit 312
- 16 Congdon Ave
- 91 Van Zandt Ave
- 76 Van Zandt Ave
- 21 Bedlow Ave
- 5 Cummings Rd
- 31 Russell Ave
- 41 Dudley Ave
- 11 Admiral Kalbfus Rd
- 11 Russell Ave Unit 2
- 16 Dudley Ave Unit 6
- 54 Malbone Rd Unit 1
- 5 Elliot Place Unit 1
- 26 Vernon Ave
- 23 Vernon Ave Unit 1
- 22 Summer St
- 20 Summer St Unit 1
- 20 Summer St
- 41 Freeborn St Unit 1
- 67 Hall Ave
- 17 Rosedale Ct
- 9 Dartmouth St
- 66 Girard Ave Unit 110
- 29 Fenner Ave

