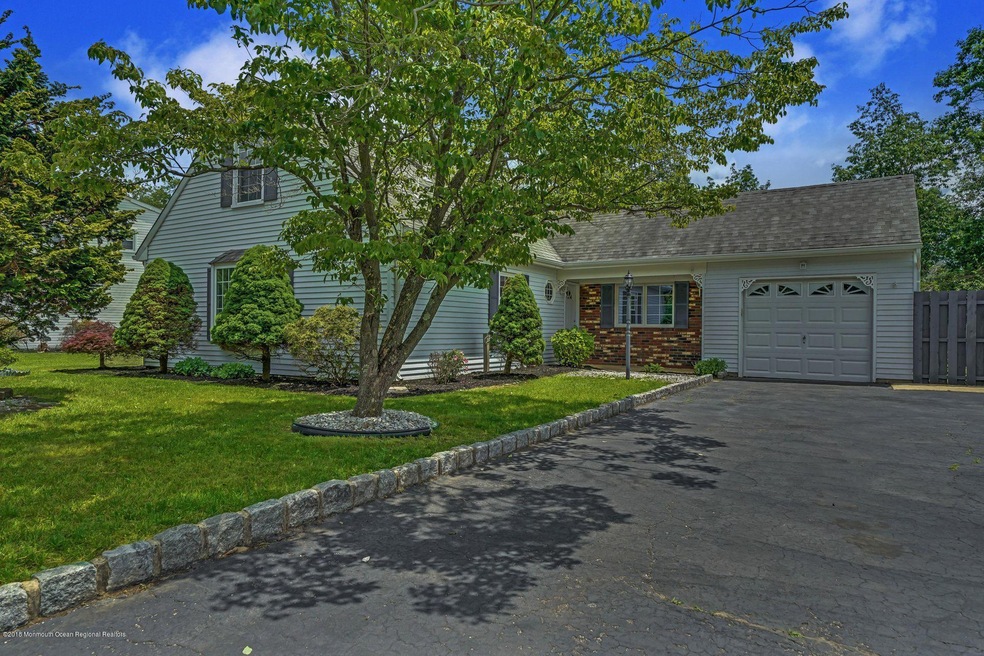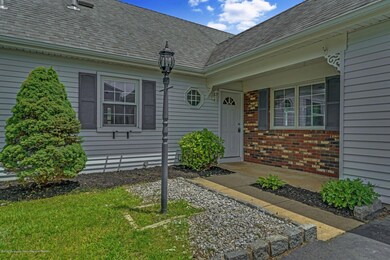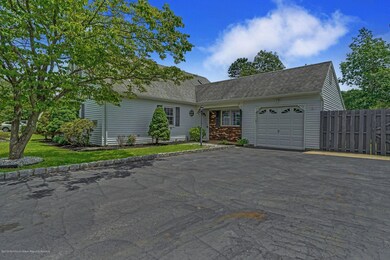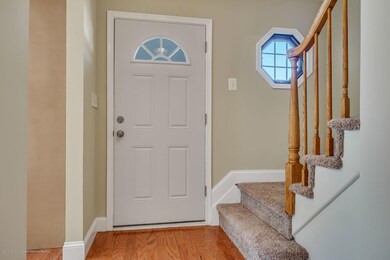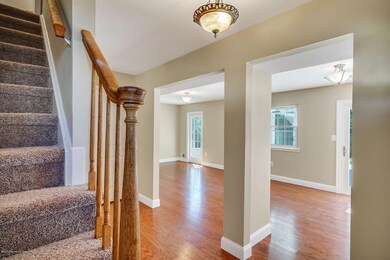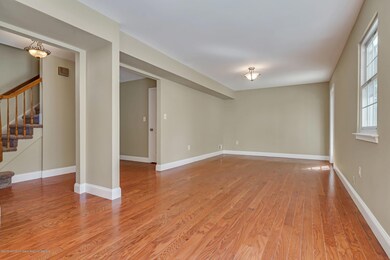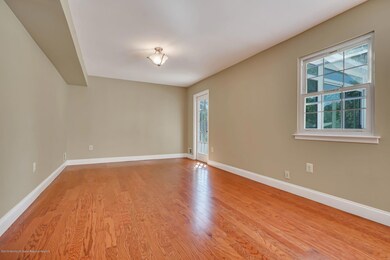
52 Berkshire Dr Howell, NJ 07731
Salem Hill NeighborhoodHighlights
- Cape Cod Architecture
- Main Floor Primary Bedroom
- Great Room
- Howell High School Rated A-
- Sun or Florida Room
- No HOA
About This Home
As of August 2018Wow! Here it is!Totally renovated, spacious expanded ranch/cape style home. This home can be lived in as a rancher with master on first floor and additional bedroom or as a 4 bedroom home with 2 bedrooms upstairs. Brand new wood flooring throughout the first floor, ceramic tile in bathrooms and sunroom. Brand new custom kitchen with a tremendous amount of counter space and peninsula seating. Direct entry from garage to kitchen, super convenient for groceries and bad weather days. Kitchen is beautifully appointed with soft close wood cabinets, granite counters, full stainless appliance package. Sunroom off great room is a wonderful bonus. First floor master bath with shower & walk in closet. Laundry on 1st floor. Absolutely nothing to do but bring ''your stuff'' New HVAC A true winn
Last Agent to Sell the Property
DeFelice Realty Group, LLC License #0337730 Listed on: 06/06/2018
Last Buyer's Agent
Susan Montanti
VRI Homes
Home Details
Home Type
- Single Family
Est. Annual Taxes
- $7,234
Year Built
- Built in 1984
Lot Details
- Lot Dimensions are 75 x 110
- Fenced
- Sprinkler System
Parking
- 1 Car Garage
Home Design
- Cape Cod Architecture
- Shingle Roof
Interior Spaces
- 2-Story Property
- Great Room
- Sun or Florida Room
- Laundry Room
Bedrooms and Bathrooms
- 4 Bedrooms
- Primary Bedroom on Main
- Primary bathroom on main floor
Outdoor Features
- Patio
Schools
- Taunton Elementary School
- Howell South Middle School
- Howell High School
Utilities
- Forced Air Heating and Cooling System
- Heating System Uses Natural Gas
- Natural Gas Water Heater
Community Details
- No Home Owners Association
- Woodstone Subdivision
Listing and Financial Details
- Assessor Parcel Number 21-00035-54-00008
Ownership History
Purchase Details
Home Financials for this Owner
Home Financials are based on the most recent Mortgage that was taken out on this home.Purchase Details
Purchase Details
Purchase Details
Home Financials for this Owner
Home Financials are based on the most recent Mortgage that was taken out on this home.Similar Homes in the area
Home Values in the Area
Average Home Value in this Area
Purchase History
| Date | Type | Sale Price | Title Company |
|---|---|---|---|
| Deed | $353,500 | American Land Title | |
| Deed | $226,200 | First American Title Ins Co | |
| Sheriffs Deed | $1,000 | None Available | |
| Deed | $290,000 | North American Title Ins |
Mortgage History
| Date | Status | Loan Amount | Loan Type |
|---|---|---|---|
| Open | $334,000 | New Conventional | |
| Closed | $335,825 | New Conventional | |
| Previous Owner | $299,500 | VA | |
| Previous Owner | $296,235 | VA |
Property History
| Date | Event | Price | Change | Sq Ft Price |
|---|---|---|---|---|
| 08/17/2018 08/17/18 | Sold | $353,000 | +21.7% | $218 / Sq Ft |
| 11/19/2013 11/19/13 | Sold | $290,000 | -- | $179 / Sq Ft |
Tax History Compared to Growth
Tax History
| Year | Tax Paid | Tax Assessment Tax Assessment Total Assessment is a certain percentage of the fair market value that is determined by local assessors to be the total taxable value of land and additions on the property. | Land | Improvement |
|---|---|---|---|---|
| 2024 | $9,231 | $500,900 | $289,500 | $211,400 |
| 2023 | $9,231 | $496,000 | $289,500 | $206,500 |
| 2022 | $7,494 | $366,100 | $169,500 | $196,600 |
| 2021 | $7,494 | $326,400 | $151,500 | $174,900 |
| 2020 | $8,201 | $353,200 | $151,500 | $201,700 |
| 2019 | $7,964 | $336,600 | $151,500 | $185,100 |
| 2018 | $7,405 | $311,000 | $134,500 | $176,500 |
| 2017 | $7,234 | $300,400 | $129,200 | $171,200 |
| 2016 | $6,956 | $286,000 | $119,200 | $166,800 |
| 2015 | $6,548 | $266,500 | $104,000 | $162,500 |
| 2014 | $5,396 | $213,200 | $109,900 | $103,300 |
Agents Affiliated with this Home
-

Seller's Agent in 2018
Carol DeFelice
DeFelice Realty Group, LLC
(732) 581-4555
122 Total Sales
-
S
Buyer's Agent in 2018
Susan Montanti
VRI Homes
-
L
Seller's Agent in 2013
Lori Gulmy
C21/ Action Plus Realty
-
K
Seller Co-Listing Agent in 2013
Kathleen Troy
C21/ Action Plus Realty
Map
Source: MOREMLS (Monmouth Ocean Regional REALTORS®)
MLS Number: 21822294
APN: 21-00035-54-00008
- 54 Berkshire Dr
- 35 Winsted Dr
- 8 Mendon Dr
- 16 Dutch Valley Rd
- 28 Sugarbush Rd
- 3 Mendon Dr
- 17 Markwood Dr
- 16 Markwood Dr
- 58 Old Bridge Dr
- 2 Haystack Ct
- 39 Old Bridge Dr
- 11 N Westfield Rd
- 91 Newbury Rd
- 90 Old Bridge Dr
- 27 Sylvan Blvd
- 10 Pepperridge Rd
- 15 Peachstone Rd
- 40 S Westfield Rd
- 31 Starlight Rd
- 1070 Maxim Southard Rd
