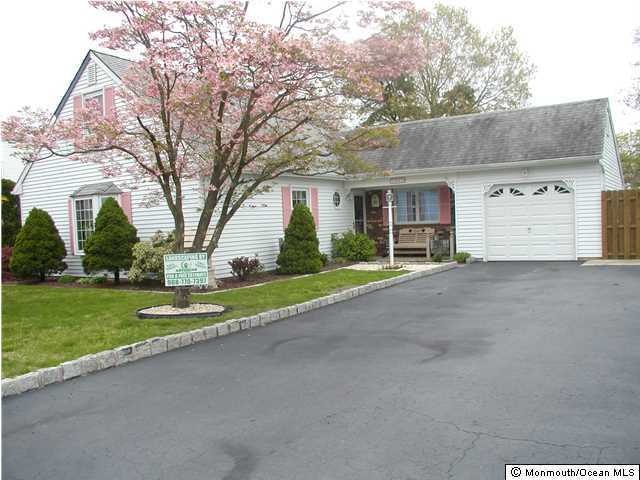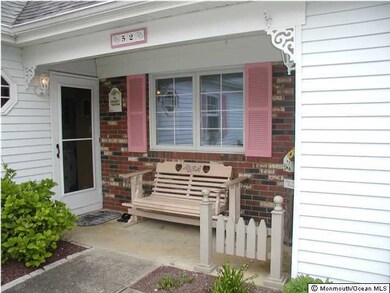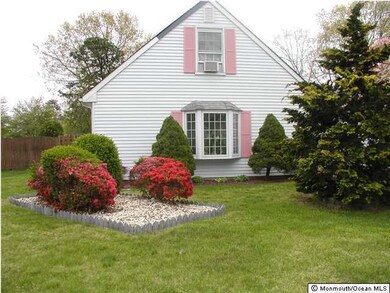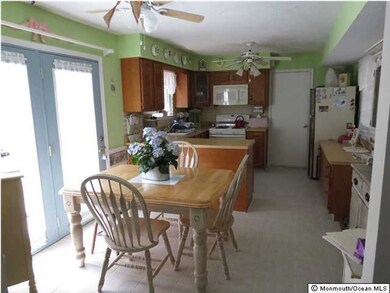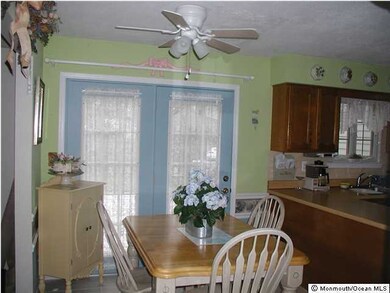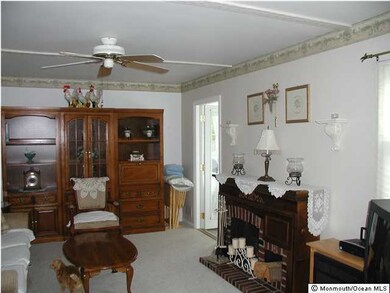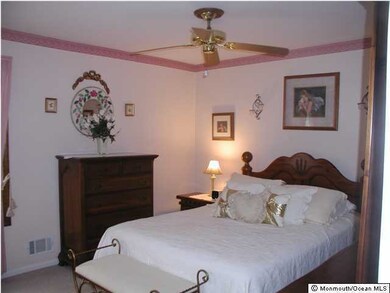
52 Berkshire Dr Howell, NJ 07731
Salem Hill NeighborhoodHighlights
- Above Ground Pool
- Bay View
- Cape Cod Architecture
- Howell High School Rated A-
- New Kitchen
- Main Floor Primary Bedroom
About This Home
As of August 2018Fall in love with this charming expanded cape in move-in condition. Offers 4 bed & 2.5 baths. Enjoy comfort of a 1st floor master w/ walk in closet. Eat in kitchen with doors to deck and 3 SEASON Florida room! Large wood deck in yard overlooking pool. Lots of storage over garage, attic and two full crawl space in upstairs bedrooms. Wonderful layout for entertaining. Great neighborhood- shopping, Freehold Regional Schools System and transportation - call to see today!
Last Agent to Sell the Property
Lori Gulmy
C21/ Action Plus Realty License #1223952 Listed on: 05/04/2013
Co-Listed By
Kathleen Troy
C21/ Action Plus Realty
Last Buyer's Agent
Lori Gulmy
C21/ Action Plus Realty License #1223952 Listed on: 05/04/2013
Home Details
Home Type
- Single Family
Est. Annual Taxes
- $5,137
Year Built
- 1984
Lot Details
- Sprinkler System
Parking
- 1 Car Direct Access Garage
- Double-Wide Driveway
- On-Street Parking
Home Design
- Cape Cod Architecture
- Slab Foundation
- Shingle Roof
- Vinyl Siding
Interior Spaces
- 2-Story Property
- Bay Window
- Sliding Doors
- Living Room
- Breakfast Room
- Sun or Florida Room
- Bay Views
- Attic Fan
Kitchen
- New Kitchen
- Eat-In Kitchen
- Stove
- Portable Range
- Microwave
- Dishwasher
Flooring
- Wall to Wall Carpet
- Ceramic Tile
Bedrooms and Bathrooms
- 4 Bedrooms
- Primary Bedroom on Main
- Walk-In Closet
- Primary Bathroom is a Full Bathroom
- Primary Bathroom includes a Walk-In Shower
Outdoor Features
- Above Ground Pool
- Patio
- Porch
Utilities
- Forced Air Heating and Cooling System
- Heating System Uses Natural Gas
- Natural Gas Water Heater
Community Details
- No Home Owners Association
- Woodstone Subdivision
Listing and Financial Details
- Exclusions: HOT TUB
- Assessor Parcel Number 00033005400008
Ownership History
Purchase Details
Home Financials for this Owner
Home Financials are based on the most recent Mortgage that was taken out on this home.Purchase Details
Purchase Details
Purchase Details
Home Financials for this Owner
Home Financials are based on the most recent Mortgage that was taken out on this home.Similar Home in Howell, NJ
Home Values in the Area
Average Home Value in this Area
Purchase History
| Date | Type | Sale Price | Title Company |
|---|---|---|---|
| Deed | $353,500 | American Land Title | |
| Deed | $226,200 | First American Title Ins Co | |
| Sheriffs Deed | $1,000 | None Available | |
| Deed | $290,000 | North American Title Ins |
Mortgage History
| Date | Status | Loan Amount | Loan Type |
|---|---|---|---|
| Open | $334,000 | New Conventional | |
| Closed | $335,825 | New Conventional | |
| Previous Owner | $299,500 | VA | |
| Previous Owner | $296,235 | VA |
Property History
| Date | Event | Price | Change | Sq Ft Price |
|---|---|---|---|---|
| 08/17/2018 08/17/18 | Sold | $353,000 | +21.7% | $218 / Sq Ft |
| 11/19/2013 11/19/13 | Sold | $290,000 | -- | $179 / Sq Ft |
Tax History Compared to Growth
Tax History
| Year | Tax Paid | Tax Assessment Tax Assessment Total Assessment is a certain percentage of the fair market value that is determined by local assessors to be the total taxable value of land and additions on the property. | Land | Improvement |
|---|---|---|---|---|
| 2024 | $9,231 | $500,900 | $289,500 | $211,400 |
| 2023 | $9,231 | $496,000 | $289,500 | $206,500 |
| 2022 | $7,494 | $366,100 | $169,500 | $196,600 |
| 2021 | $7,494 | $326,400 | $151,500 | $174,900 |
| 2020 | $8,201 | $353,200 | $151,500 | $201,700 |
| 2019 | $7,964 | $336,600 | $151,500 | $185,100 |
| 2018 | $7,405 | $311,000 | $134,500 | $176,500 |
| 2017 | $7,234 | $300,400 | $129,200 | $171,200 |
| 2016 | $6,956 | $286,000 | $119,200 | $166,800 |
| 2015 | $6,548 | $266,500 | $104,000 | $162,500 |
| 2014 | $5,396 | $213,200 | $109,900 | $103,300 |
Agents Affiliated with this Home
-
Carol DeFelice

Seller's Agent in 2018
Carol DeFelice
DeFelice Realty Group, LLC
(732) 581-4555
128 Total Sales
-

Buyer's Agent in 2018
Susan Montanti
VRI Homes
-
L
Seller's Agent in 2013
Lori Gulmy
C21/ Action Plus Realty
-
K
Seller Co-Listing Agent in 2013
Kathleen Troy
C21/ Action Plus Realty
Map
Source: MOREMLS (Monmouth Ocean Regional REALTORS®)
MLS Number: 21315466
APN: 21-00035-54-00008
- 53 Markwood Dr
- 28 Sugarbush Rd
- 46 Markwood Dr
- 16 Dutch Valley Rd
- 3 Mendon Dr
- 20 Sugarbush Rd
- 16 Markwood Dr
- 62 Old Bridge Dr
- 70 Old Bridge Dr
- 2 Haystack Ct
- 39 Old Bridge Dr
- 90 Old Bridge Dr
- 27 Sylvan Blvd
- 15 Peachstone Rd
- 10 Pepperridge Rd
- 114 Newbury Rd
- 6 Peachstone Rd
- 31 Starlight Rd
- 38 Peachstone Rd
- 17 Taunton Dr
