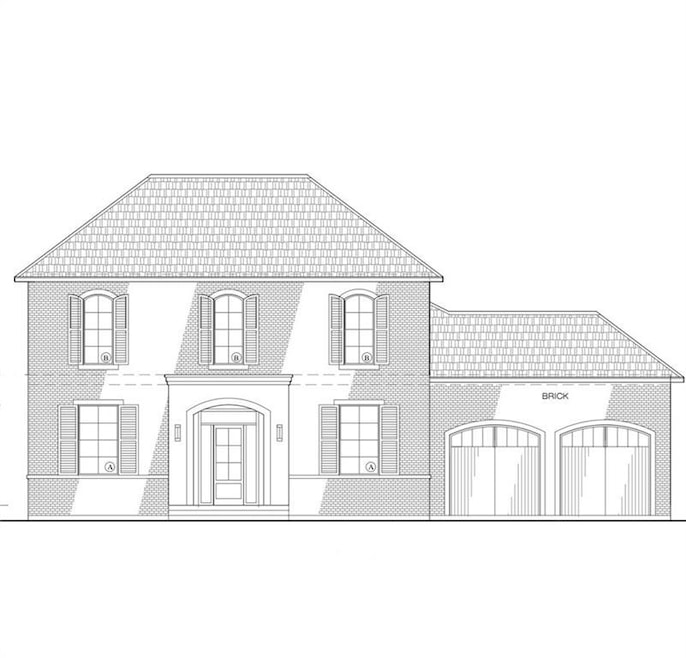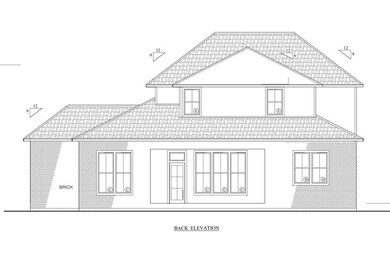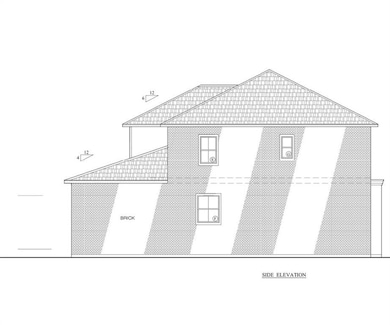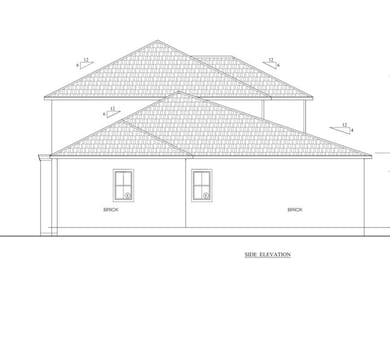
52 Beverly Garden Dr Metairie, LA 70001
Old Metairie NeighborhoodHighlights
- New Construction
- Traditional Architecture
- Stone Countertops
- Metairie Academy For Advanced Studies Rated A-
- Outdoor Kitchen
- Covered patio or porch
About This Home
As of June 2025This exceptional new construction (underway) in Old Metairie by the acclaimed Fairway Development Corporation offers luxury, comfort, and timeless design. Located on a 75-foot wide lot with a double-car garage, this traditional brick home features 12 foot ceilings down and beautiful 7.5" wide plank wood flooring throughout. The home has 5 spacious bedrooms, including a stunning primary suite on the main floor. The primary is a retreat with ambient reading lighting, a spa-like bath with Kohler fixtures, separate vanities, marble flooring, a walk-in shower, and a freestanding soaking tub. The open-concept living area has a fireplace flanked with built-ins. The chef's kitchen, equipped with top-of-the-line Thermador appliances, is perfect for culinary enthusiasts. A formal dining room with butler’s pantry pass-through is ideal for entertaining, while a private office or study offers a quiet retreat. Designer lighting and mirrors by Visual Comfort and Gabby add a touch of elegance to every room. Upstairs, are four bedrooms with three baths featuring luxurious marble, stone, and tile. The expansive fourth bedroom can be used as a media room. The home is elevator-ready for easy access to all levels, and both upstairs and downstairs offer dedicated laundry rooms for functionality. Outdoor living is impressive, with a fully equipped outdoor kitchen featuring Blaze appliances, perfect for alfresco dining. Blue Stone flagstone graces the front and back porches, and a paver driveway adds to the home’s curb appeal. Built with award-winning Zip System Sheathing & Tape and a Fortified Roof, this home ensures durability and peace of mind. Three top-of-the-line Ruud HVAC systems, a whole-house dehumidification system, and a full hard-wired alarm system with surveillance cameras provide year-round comfort and security. Generator ready! This Old Metairie home is a rare find, offering the perfect blend of elegance and luxury in one of the most sought-after neighborhoods.
Last Agent to Sell the Property
McCarthy Group REALTORS License #NOM:995686282 Listed on: 12/28/2024
Home Details
Home Type
- Single Family
Lot Details
- Lot Dimensions are 75 x 109
- Wood Fence
- Sprinkler System
Home Design
- New Construction
- Traditional Architecture
- Brick Exterior Construction
- Slab Foundation
- Shingle Roof
Interior Spaces
- 4,133 Sq Ft Home
- 2-Story Property
- Fireplace With Gas Starter
- Window Screens
- Walk-In Attic
- Exterior Cameras
Kitchen
- Butlers Pantry
- Oven or Range
- <<microwave>>
- Ice Maker
- Dishwasher
- Wine Cooler
- Stainless Steel Appliances
- ENERGY STAR Qualified Appliances
- Stone Countertops
- Disposal
Bedrooms and Bathrooms
- 5 Bedrooms
Parking
- 2 Car Garage
- Garage Door Opener
- Off-Street Parking
Eco-Friendly Details
- Energy-Efficient Windows
- Energy-Efficient Insulation
- Enhanced Air Filtration
Outdoor Features
- Outdoor Shower
- Covered patio or porch
- Outdoor Kitchen
- Outdoor Speakers
Utilities
- Multiple cooling system units
- Central Heating and Cooling System
- Dehumidifier
- Multiple Heating Units
Additional Features
- No Carpet
- Outside City Limits
Listing and Financial Details
- Assessor Parcel Number 0820006379
Ownership History
Purchase Details
Home Financials for this Owner
Home Financials are based on the most recent Mortgage that was taken out on this home.Purchase Details
Home Financials for this Owner
Home Financials are based on the most recent Mortgage that was taken out on this home.Purchase Details
Home Financials for this Owner
Home Financials are based on the most recent Mortgage that was taken out on this home.Similar Homes in Metairie, LA
Home Values in the Area
Average Home Value in this Area
Purchase History
| Date | Type | Sale Price | Title Company |
|---|---|---|---|
| Bargain Sale Deed | $1,850,000 | Crescent Title | |
| Bargain Sale Deed | $1,850,000 | Crescent Title | |
| Bargain Sale Deed | $460,000 | Crescent Title | |
| Cash Sale Deed | $335,000 | Four Points Title Llc |
Mortgage History
| Date | Status | Loan Amount | Loan Type |
|---|---|---|---|
| Previous Owner | $1,228,500 | Credit Line Revolving |
Property History
| Date | Event | Price | Change | Sq Ft Price |
|---|---|---|---|---|
| 06/27/2025 06/27/25 | Sold | -- | -- | -- |
| 12/28/2024 12/28/24 | Pending | -- | -- | -- |
| 12/28/2024 12/28/24 | For Sale | $1,850,000 | +289.5% | $448 / Sq Ft |
| 09/09/2024 09/09/24 | Sold | -- | -- | -- |
| 08/10/2024 08/10/24 | Pending | -- | -- | -- |
| 07/08/2024 07/08/24 | For Sale | $475,000 | +28.4% | -- |
| 02/07/2020 02/07/20 | Sold | -- | -- | -- |
| 01/08/2020 01/08/20 | Pending | -- | -- | -- |
| 10/30/2019 10/30/19 | For Sale | $369,900 | -- | -- |
Tax History Compared to Growth
Tax History
| Year | Tax Paid | Tax Assessment Tax Assessment Total Assessment is a certain percentage of the fair market value that is determined by local assessors to be the total taxable value of land and additions on the property. | Land | Improvement |
|---|---|---|---|---|
| 2024 | -- | $33,000 | $33,000 | $0 |
| 2023 | $4,341 | $33,000 | $33,000 | $0 |
| 2022 | $4,228 | $33,000 | $33,000 | $0 |
| 2021 | $3,927 | $33,000 | $33,000 | $0 |
| 2020 | $3,899 | $33,000 | $33,000 | $0 |
| 2019 | $2,273 | $11,610 | $6,000 | $5,610 |
| 2018 | $505 | $11,950 | $7,500 | $4,450 |
| 2017 | $1,355 | $11,950 | $7,500 | $4,450 |
| 2016 | $1,329 | $11,950 | $7,500 | $4,450 |
| 2015 | $462 | $11,610 | $6,000 | $5,610 |
| 2014 | $462 | $11,610 | $6,000 | $5,610 |
Agents Affiliated with this Home
-
PEGGY BRUCE
P
Seller's Agent in 2025
PEGGY BRUCE
McCarthy Group REALTORS
(504) 906-1144
15 in this area
20 Total Sales
-
NINA GENSLER
N
Buyer's Agent in 2025
NINA GENSLER
(504) 606-7923
2 in this area
19 Total Sales
-
N
Seller's Agent in 2024
NON MEMBER
NON-MLS MEMBER
-
Chris Trunk
C
Seller's Agent in 2020
Chris Trunk
Larry Trunk Inc.
13 Total Sales
-
Aimeé (Amay) Curole

Buyer's Agent in 2020
Aimeé (Amay) Curole
23 Realty, LLC
(504) 909-0306
2 in this area
131 Total Sales
Map
Source: Gulf South Real Estate Information Network
MLS Number: 2480630
APN: 0820006379




