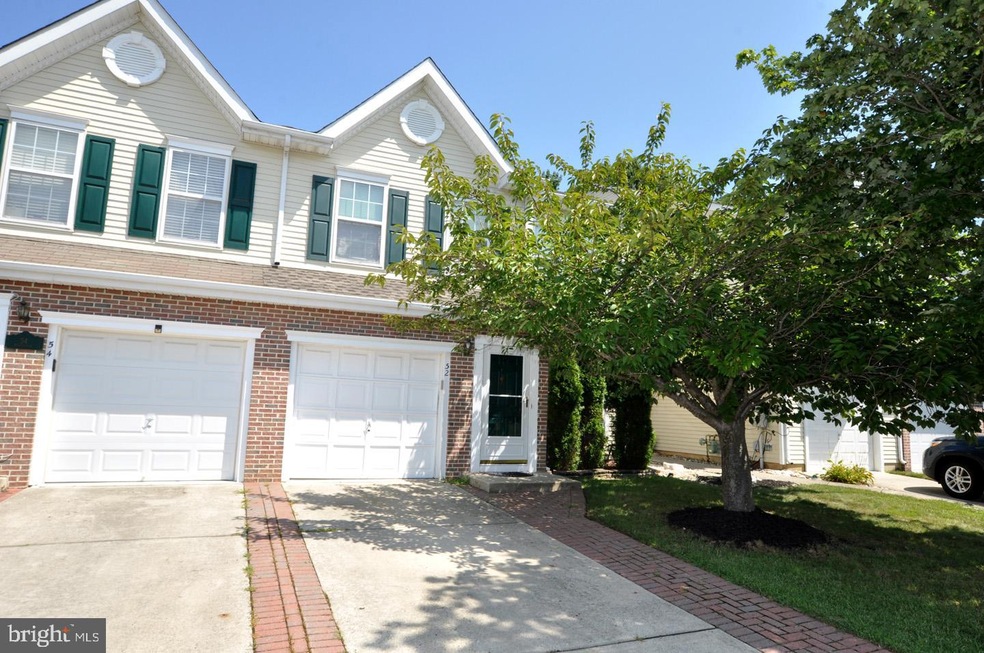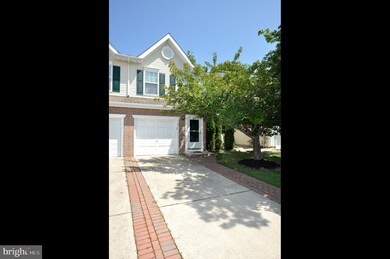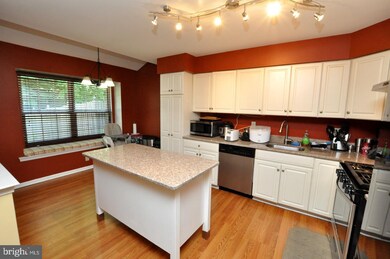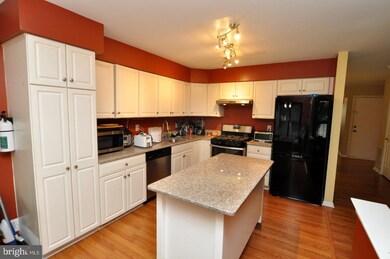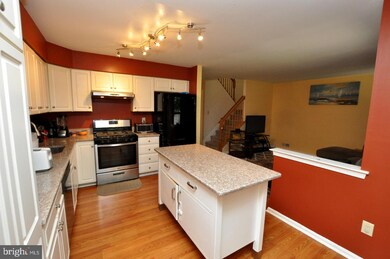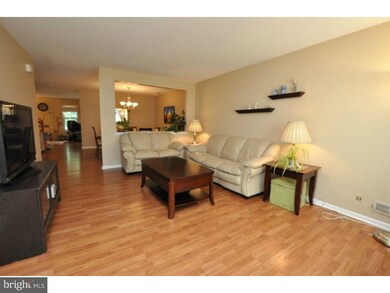
52 Biddle Way Mount Laurel, NJ 08054
Highlights
- View of Trees or Woods
- Contemporary Architecture
- Attic
- Lenape High School Rated A-
- Cathedral Ceiling
- Community Pool
About This Home
As of October 2019Welcome to this impressive 2-story 3BR + bonus room, 2.5BA Townhouse nestled on a premium lot location with private rear wooded views. Located in desirable Stonegate Community and only minutes from most major road arteries (Rt. 38, 70, 73, I-295 & NJ Turnpike) shopping & Restaurants. This wonderful home offers over 2000 sq ft and boasts polished Pergo flooring and updated light fixtures throughout the entire 1st floor living space. Newer neutral plush carpeting on steps and the upstairs bedrooms and hallway. All (3) upstairs bedrooms have ceiling fans and a convenient 2nd floor laundry area with newer appliances. Well-designed bright and open kitchen floor plan complete with upgraded granite counter tops. Kitchen center island completed with new granite top & additional lower cabinets. Breakfast nook with convenient window seating and additional pantry in corner kitchen cabinets. Open floor plan flows to the large and expansive open-concept family room area. Brand new roof with 50-yr warranty installed in April 2019. Windows feature newer faux-wood blinds. Enjoy a weekend BBQ in the fenced-in flat backyard with paver patio with private wooded views. Large master suite with a large walk-in closet. Master suite also feature an accessible and separate home office or TV room - currently being used as a nursery. Updated master bath with stall shower and separate large garden tub with granite bathroom countertop. All three bathrooms have been upgraded with granite counter tops. Home also feature 1-car attached garage with newer premium garage door opener (driveway fits 2 cars). For a low HOA fee, Stonegate Community offers an Olympic-sized pool, kiddie pool, basketball court, tennis courts, and playground which are well maintained. This home comes complete with a (1) Year Home Warranty to the buyer at closing.
Townhouse Details
Home Type
- Townhome
Est. Annual Taxes
- $6,809
Year Built
- Built in 1995
Lot Details
- 3,164 Sq Ft Lot
- Property is in good condition
HOA Fees
- $38 Monthly HOA Fees
Parking
- 1 Car Attached Garage
- 1 Open Parking Space
- Front Facing Garage
- Driveway
- On-Street Parking
Home Design
- Contemporary Architecture
- Pitched Roof
- Vinyl Siding
Interior Spaces
- 2,040 Sq Ft Home
- Property has 2 Levels
- Cathedral Ceiling
- Ceiling Fan
- Family Room
- Living Room
- Dining Room
- Views of Woods
- Eat-In Kitchen
- Attic
Bedrooms and Bathrooms
- 3 Bedrooms
- En-Suite Primary Bedroom
- Walk-in Shower
Laundry
- Laundry Room
- Laundry on upper level
Outdoor Features
- Patio
Utilities
- Forced Air Heating and Cooling System
- Natural Gas Water Heater
Listing and Financial Details
- Home warranty included in the sale of the property
- Assessor Parcel Number 24-00908 03-00005
Community Details
Overview
- Association fees include pool(s), common area maintenance, management
- Stonegate Subdivision
Recreation
- Tennis Courts
- Community Playground
- Community Pool
Pet Policy
- Limit on the number of pets
- Pet Size Limit
Ownership History
Purchase Details
Home Financials for this Owner
Home Financials are based on the most recent Mortgage that was taken out on this home.Purchase Details
Home Financials for this Owner
Home Financials are based on the most recent Mortgage that was taken out on this home.Purchase Details
Home Financials for this Owner
Home Financials are based on the most recent Mortgage that was taken out on this home.Purchase Details
Home Financials for this Owner
Home Financials are based on the most recent Mortgage that was taken out on this home.Purchase Details
Similar Homes in the area
Home Values in the Area
Average Home Value in this Area
Purchase History
| Date | Type | Sale Price | Title Company |
|---|---|---|---|
| Deed | $278,000 | Fidelity National Ttl Ins Co | |
| Deed | $271,920 | Federation Title Agency Inc | |
| Bargain Sale Deed | $302,500 | Foundation Title | |
| Interfamily Deed Transfer | -- | Weichert Title Agency | |
| Bargain Sale Deed | $165,000 | Weichert Title Agency | |
| Deed | $143,200 | Commonwealth Land Title Ins |
Mortgage History
| Date | Status | Loan Amount | Loan Type |
|---|---|---|---|
| Open | $47,000 | New Conventional | |
| Open | $264,100 | New Conventional | |
| Previous Owner | $256,500 | New Conventional | |
| Previous Owner | $214,500 | New Conventional | |
| Previous Owner | $220,000 | Purchase Money Mortgage | |
| Previous Owner | $177,000 | Fannie Mae Freddie Mac | |
| Previous Owner | $95,000 | Stand Alone First | |
| Previous Owner | $15,000 | Credit Line Revolving | |
| Previous Owner | $85,000 | Stand Alone First |
Property History
| Date | Event | Price | Change | Sq Ft Price |
|---|---|---|---|---|
| 10/11/2019 10/11/19 | Sold | $278,000 | -2.4% | $136 / Sq Ft |
| 09/23/2019 09/23/19 | Price Changed | $284,900 | +1.8% | $140 / Sq Ft |
| 09/18/2019 09/18/19 | Pending | -- | -- | -- |
| 09/14/2019 09/14/19 | Price Changed | $279,900 | -1.8% | $137 / Sq Ft |
| 08/02/2019 08/02/19 | For Sale | $284,900 | +4.8% | $140 / Sq Ft |
| 05/05/2016 05/05/16 | Sold | $271,920 | -2.2% | $133 / Sq Ft |
| 03/08/2016 03/08/16 | Pending | -- | -- | -- |
| 01/09/2016 01/09/16 | For Sale | $277,900 | -- | $136 / Sq Ft |
Tax History Compared to Growth
Tax History
| Year | Tax Paid | Tax Assessment Tax Assessment Total Assessment is a certain percentage of the fair market value that is determined by local assessors to be the total taxable value of land and additions on the property. | Land | Improvement |
|---|---|---|---|---|
| 2025 | $7,514 | $238,000 | $68,500 | $169,500 |
| 2024 | $7,230 | $238,000 | $68,500 | $169,500 |
| 2023 | $7,230 | $238,000 | $68,500 | $169,500 |
| 2022 | $7,207 | $238,000 | $68,500 | $169,500 |
| 2021 | $7,071 | $238,000 | $68,500 | $169,500 |
| 2020 | $6,933 | $238,000 | $68,500 | $169,500 |
| 2019 | $6,862 | $238,000 | $68,500 | $169,500 |
| 2018 | $6,809 | $238,000 | $68,500 | $169,500 |
| 2017 | $6,633 | $238,000 | $68,500 | $169,500 |
| 2016 | $6,533 | $238,000 | $68,500 | $169,500 |
| 2015 | $6,457 | $238,000 | $68,500 | $169,500 |
| 2014 | $6,393 | $238,000 | $68,500 | $169,500 |
Agents Affiliated with this Home
-
Marc Petitt

Seller's Agent in 2019
Marc Petitt
RE/MAX
(856) 524-5958
113 Total Sales
-
Murella Blatt

Buyer's Agent in 2019
Murella Blatt
Weichert Corporate
(856) 220-2026
44 Total Sales
-
Craig Roloff

Buyer's Agent in 2016
Craig Roloff
RE/MAX
(609) 841-7512
192 Total Sales
Map
Source: Bright MLS
MLS Number: NJBL100257
APN: 24-00908-03-00005
- 803 Kirby Way Unit 803
- 501 Oliphant Ln
- 2504 Stokes Rd Unit 2504
- 601 Wharton Rd Unit 601
- 501A Wharton Rd
- 503 Oswego Ct Unit 503
- 17 Carlisle Ct
- 6 W Oleander Dr
- 78 Chapel Hill Rd
- 33 W Azalea Ln
- 9 Village Ct Unit BUILDING 2
- 1302B Ginger Dr Unit 1302B
- 167 Canterbury Rd
- 9 Avandale Ct
- 23 E Oleander Dr
- 124 W Berwin Way
- 129 W Berwin Way
- 810 Mount Laurel Rd
- 2902 Sweetleaf Terrace
- 257 Ramblewood Pkwy
