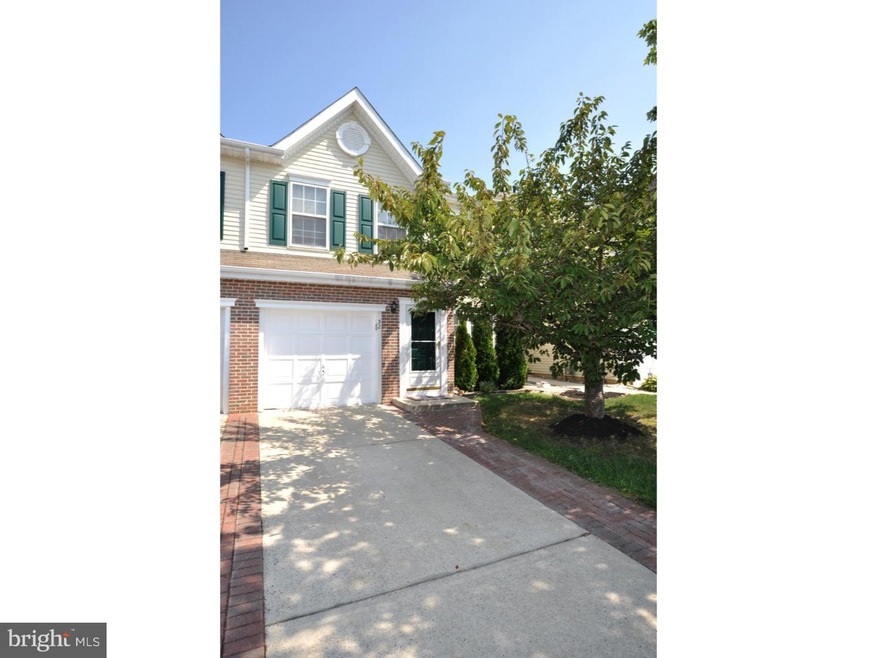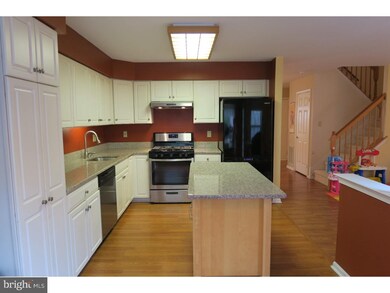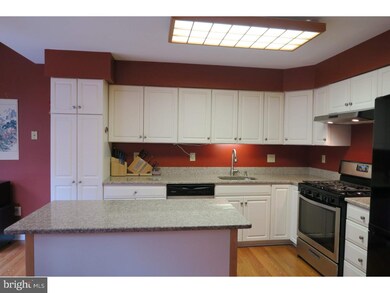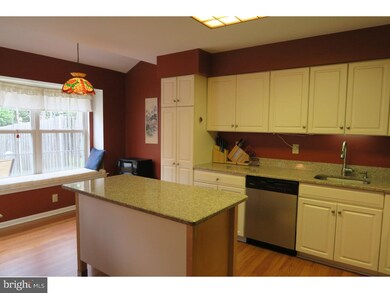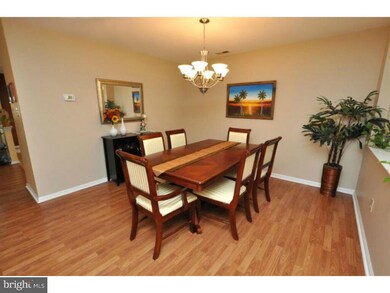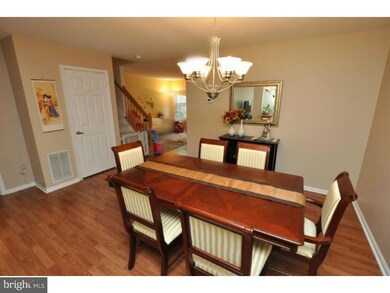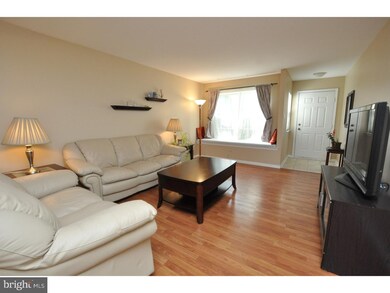
52 Biddle Way Mount Laurel, NJ 08054
Stonegate NeighborhoodHighlights
- Contemporary Architecture
- Cathedral Ceiling
- Community Pool
- Lenape High School Rated A-
- Attic
- Tennis Courts
About This Home
As of October 2019Welcome Home to this impeccable 2-story 3BR plus office, 2.5BA Townhouse nestled on a premium lot location with rear "private wooded views". Located in desirable Stonegate and minutes from most major road arteries (Rt. 38, 70, 73, I-295 & NJ Turnpike). Newer Pergo flooring throughout 1st and 2nd floor including bedrooms and area hallway. Newer carpet installed for stairway. Spacious, bright and open kitchen layout complete with newer granite counter tops, brand new 5 burner stainless steel stove with self cleaning oven & brand new stainless steel dishwasher. Kitchen center island completed with new granite top to provide additional cabinetry. Breakfast nook with convenient window seating. Open floor plan flows to the large and expansive family room area currently used as a playroom. Enjoy a weekend BBQ in the quiet fenced in backyard with paver patio facing the woods. Large master suite with accessible and separate home office room currently being used as a nursery. Updated master bath with stall shower and separate garden tub with polished granite bathroom counter top. All three bathrooms have just been upgraded with granite counter tops and fresh neutral paint. All three spacious bedrooms upgraded with convenient ceiling fans. For a low HOA fee, Stonegate offers an Olympic-sized pool, kiddie pool, basketball court, tennis courts, and playground which are well maintained. This home comes complete with a (1) Year Home Warranty to the buyer at closing.
Townhouse Details
Home Type
- Townhome
Est. Annual Taxes
- $6,457
Year Built
- Built in 1995
Lot Details
- 3,164 Sq Ft Lot
- Property is in good condition
HOA Fees
- $28 Monthly HOA Fees
Parking
- 1 Car Attached Garage
- 1 Open Parking Space
- Driveway
- On-Street Parking
Home Design
- Contemporary Architecture
- Pitched Roof
- Vinyl Siding
Interior Spaces
- 2,040 Sq Ft Home
- Property has 2 Levels
- Cathedral Ceiling
- Ceiling Fan
- Family Room
- Living Room
- Dining Room
- Eat-In Kitchen
- Attic
Bedrooms and Bathrooms
- 3 Bedrooms
- En-Suite Primary Bedroom
- Walk-in Shower
Laundry
- Laundry Room
- Laundry on upper level
Outdoor Features
- Patio
Utilities
- Central Air
- Heating System Uses Gas
- Natural Gas Water Heater
Listing and Financial Details
- Tax Lot 00005
- Assessor Parcel Number 24-00908 03-00005
Community Details
Overview
- Association fees include pool(s), common area maintenance, management
- Stonegate Subdivision
Recreation
- Tennis Courts
- Community Playground
- Community Pool
Ownership History
Purchase Details
Home Financials for this Owner
Home Financials are based on the most recent Mortgage that was taken out on this home.Purchase Details
Home Financials for this Owner
Home Financials are based on the most recent Mortgage that was taken out on this home.Purchase Details
Home Financials for this Owner
Home Financials are based on the most recent Mortgage that was taken out on this home.Purchase Details
Home Financials for this Owner
Home Financials are based on the most recent Mortgage that was taken out on this home.Purchase Details
Map
Similar Homes in Mount Laurel, NJ
Home Values in the Area
Average Home Value in this Area
Purchase History
| Date | Type | Sale Price | Title Company |
|---|---|---|---|
| Deed | $278,000 | Fidelity National Ttl Ins Co | |
| Deed | $271,920 | Federation Title Agency Inc | |
| Bargain Sale Deed | $302,500 | Foundation Title | |
| Interfamily Deed Transfer | -- | Weichert Title Agency | |
| Bargain Sale Deed | $165,000 | Weichert Title Agency | |
| Deed | $143,200 | Commonwealth Land Title Ins |
Mortgage History
| Date | Status | Loan Amount | Loan Type |
|---|---|---|---|
| Open | $47,000 | New Conventional | |
| Open | $264,100 | New Conventional | |
| Previous Owner | $256,500 | New Conventional | |
| Previous Owner | $214,500 | New Conventional | |
| Previous Owner | $220,000 | Purchase Money Mortgage | |
| Previous Owner | $177,000 | Fannie Mae Freddie Mac | |
| Previous Owner | $95,000 | Stand Alone First | |
| Previous Owner | $15,000 | Credit Line Revolving | |
| Previous Owner | $85,000 | Stand Alone First |
Property History
| Date | Event | Price | Change | Sq Ft Price |
|---|---|---|---|---|
| 10/11/2019 10/11/19 | Sold | $278,000 | -2.4% | $136 / Sq Ft |
| 09/23/2019 09/23/19 | Price Changed | $284,900 | +1.8% | $140 / Sq Ft |
| 09/18/2019 09/18/19 | Pending | -- | -- | -- |
| 09/14/2019 09/14/19 | Price Changed | $279,900 | -1.8% | $137 / Sq Ft |
| 08/02/2019 08/02/19 | For Sale | $284,900 | +4.8% | $140 / Sq Ft |
| 05/05/2016 05/05/16 | Sold | $271,920 | -2.2% | $133 / Sq Ft |
| 03/08/2016 03/08/16 | Pending | -- | -- | -- |
| 01/09/2016 01/09/16 | For Sale | $277,900 | -- | $136 / Sq Ft |
Tax History
| Year | Tax Paid | Tax Assessment Tax Assessment Total Assessment is a certain percentage of the fair market value that is determined by local assessors to be the total taxable value of land and additions on the property. | Land | Improvement |
|---|---|---|---|---|
| 2024 | $7,230 | $238,000 | $68,500 | $169,500 |
| 2023 | $7,230 | $238,000 | $68,500 | $169,500 |
| 2022 | $7,207 | $238,000 | $68,500 | $169,500 |
| 2021 | $7,071 | $238,000 | $68,500 | $169,500 |
| 2020 | $6,933 | $238,000 | $68,500 | $169,500 |
| 2019 | $6,862 | $238,000 | $68,500 | $169,500 |
| 2018 | $6,809 | $238,000 | $68,500 | $169,500 |
| 2017 | $6,633 | $238,000 | $68,500 | $169,500 |
| 2016 | $6,533 | $238,000 | $68,500 | $169,500 |
| 2015 | $6,457 | $238,000 | $68,500 | $169,500 |
| 2014 | $6,393 | $238,000 | $68,500 | $169,500 |
Source: Bright MLS
MLS Number: 1002374612
APN: 24-00908-03-00005
- 1 Stokes Rd
- 1404 Wharton Rd Unit 1404
- 8 Saw Mill Dr
- 12 Barton Way
- 802 Oswego Ct Unit 802
- 17 Vassar Rd
- 112B W Bluebell Ln Unit 112B
- 110B W Bluebell Ln Unit 110B
- 87 Chapel Hill Rd
- 8 E Azalea La
- 28B W Bluebell Ln Unit 28B
- 135A Birchfield Ct Unit 135A
- 37 Chapel Hill Rd
- 37 Village Ln Unit BUILDING 5
- 131 Mount Laurel Rd
- 2002B Staghorn Dr Unit 2002
- 7 E Oleander Dr
- 1406B Staghorn Dr Unit 1406B
- 23 Village Ln Unit BUILDING 3 23A
- 1506 Steeplebush Terrace
