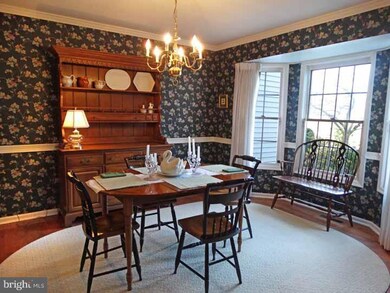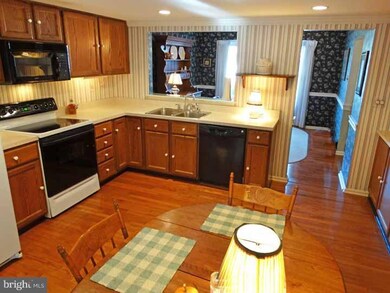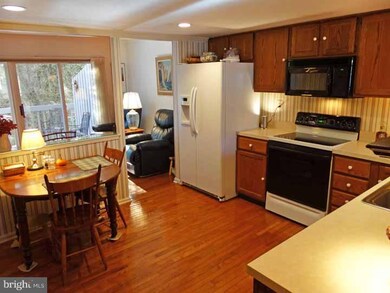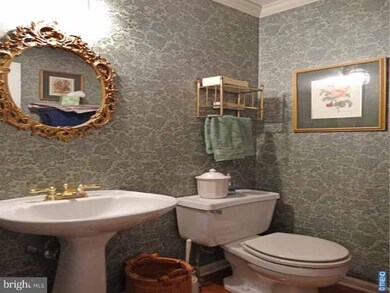
52 Bogey Cir Doylestown, PA 18901
Highlights
- Deck
- Contemporary Architecture
- 1 Fireplace
- Bridge Valley Elementary School Rated A
- Wood Flooring
- 1 Car Direct Access Garage
About This Home
As of July 2018The convenience and affordability of this beautiful 3 bedroom, 2.5 bathroom townhome in the desirable Greens of Doylestown Neighborhood cannot be beat. Located just minutes from Downtown Doylestown and within walking distance of shopping, restaurants and public transportation, it is easy to see why so many call this neighborhood home. The home is accented by crown molding & hardwood floors throughout the first floor, which gives it a very polished look that is sure to appeal. The living room features chair rail & gas fireplace and the eat-in kitchen is accented by recessed lighting. On the second floor there are 3 nicely sized bedrooms, including a spacious master bedroom complete with built in storage under the windows and a master bathroom with new shower door and faucets. As if that were not enough, the home features newer HVAC system and a new garage door. Don't let this opportunity pass you by!
Townhouse Details
Home Type
- Townhome
Est. Annual Taxes
- $4,844
Year Built
- Built in 1989
Lot Details
- 3,049 Sq Ft Lot
- Lot Dimensions are 20x87
- Back and Front Yard
- Property is in good condition
HOA Fees
- $122 Monthly HOA Fees
Parking
- 1 Car Direct Access Garage
- 3 Open Parking Spaces
- Driveway
- On-Street Parking
- Parking Lot
Home Design
- Contemporary Architecture
- Pitched Roof
- Shingle Roof
- Stone Siding
- Vinyl Siding
- Concrete Perimeter Foundation
Interior Spaces
- 2,164 Sq Ft Home
- Property has 2 Levels
- 1 Fireplace
- Bay Window
- Family Room
- Living Room
- Dining Room
- Unfinished Basement
- Basement Fills Entire Space Under The House
- Laundry on upper level
Kitchen
- Eat-In Kitchen
- Built-In Range
Flooring
- Wood
- Wall to Wall Carpet
- Tile or Brick
Bedrooms and Bathrooms
- 3 Bedrooms
- En-Suite Primary Bedroom
- En-Suite Bathroom
- 2.5 Bathrooms
- Walk-in Shower
Outdoor Features
- Deck
Schools
- Bridge Valley Elementary School
- Lenape Middle School
- Central Bucks High School West
Utilities
- Forced Air Heating and Cooling System
- Heating System Uses Gas
- 200+ Amp Service
- Natural Gas Water Heater
Community Details
- Association fees include common area maintenance, lawn maintenance, snow removal, trash
- The Greens Of Doyl Subdivision
Listing and Financial Details
- Tax Lot 165
- Assessor Parcel Number 09-020-165
Ownership History
Purchase Details
Home Financials for this Owner
Home Financials are based on the most recent Mortgage that was taken out on this home.Purchase Details
Home Financials for this Owner
Home Financials are based on the most recent Mortgage that was taken out on this home.Purchase Details
Purchase Details
Purchase Details
Purchase Details
Home Financials for this Owner
Home Financials are based on the most recent Mortgage that was taken out on this home.Similar Home in Doylestown, PA
Home Values in the Area
Average Home Value in this Area
Purchase History
| Date | Type | Sale Price | Title Company |
|---|---|---|---|
| Deed | $315,500 | Mid Atlantic Regional Abstra | |
| Deed | $284,900 | None Available | |
| Deed | $345,000 | -- | |
| Interfamily Deed Transfer | -- | -- | |
| Interfamily Deed Transfer | -- | -- | |
| Deed | $151,000 | T A Title Insurance Company |
Mortgage History
| Date | Status | Loan Amount | Loan Type |
|---|---|---|---|
| Open | $236,625 | New Conventional | |
| Previous Owner | $272,500 | New Conventional | |
| Previous Owner | $270,655 | New Conventional | |
| Previous Owner | $120,800 | No Value Available |
Property History
| Date | Event | Price | Change | Sq Ft Price |
|---|---|---|---|---|
| 07/20/2018 07/20/18 | Sold | $315,500 | +0.2% | $146 / Sq Ft |
| 06/13/2018 06/13/18 | Pending | -- | -- | -- |
| 06/11/2018 06/11/18 | Price Changed | $315,000 | -3.0% | $146 / Sq Ft |
| 05/04/2018 05/04/18 | For Sale | $324,900 | +14.0% | $150 / Sq Ft |
| 02/28/2014 02/28/14 | Sold | $284,900 | 0.0% | $132 / Sq Ft |
| 01/01/2014 01/01/14 | Pending | -- | -- | -- |
| 01/01/2014 01/01/14 | For Sale | $284,900 | 0.0% | $132 / Sq Ft |
| 12/30/2013 12/30/13 | Pending | -- | -- | -- |
| 12/05/2013 12/05/13 | Price Changed | $284,900 | -5.0% | $132 / Sq Ft |
| 11/15/2013 11/15/13 | For Sale | $299,900 | -- | $139 / Sq Ft |
Tax History Compared to Growth
Tax History
| Year | Tax Paid | Tax Assessment Tax Assessment Total Assessment is a certain percentage of the fair market value that is determined by local assessors to be the total taxable value of land and additions on the property. | Land | Improvement |
|---|---|---|---|---|
| 2024 | $5,486 | $31,000 | $3,200 | $27,800 |
| 2023 | $5,231 | $31,000 | $3,200 | $27,800 |
| 2022 | $5,173 | $31,000 | $3,200 | $27,800 |
| 2021 | $5,066 | $31,000 | $3,200 | $27,800 |
| 2020 | $5,043 | $31,000 | $3,200 | $27,800 |
| 2019 | $4,989 | $31,000 | $3,200 | $27,800 |
| 2018 | $4,973 | $31,000 | $3,200 | $27,800 |
| 2017 | $4,934 | $31,000 | $3,200 | $27,800 |
| 2016 | $4,903 | $31,000 | $3,200 | $27,800 |
| 2015 | -- | $31,000 | $3,200 | $27,800 |
| 2014 | -- | $31,000 | $3,200 | $27,800 |
Agents Affiliated with this Home
-

Seller's Agent in 2018
DIANE CLELAND LOGAN
Keller Williams Real Estate-Doylestown
(267) 471-4240
3 in this area
148 Total Sales
-

Seller Co-Listing Agent in 2018
Christopher Cleland
Keller Williams Real Estate-Doylestown
(267) 261-5891
5 in this area
162 Total Sales
-

Buyer's Agent in 2018
Dave White
RE/MAX
(215) 870-6582
18 Total Sales
-

Seller's Agent in 2014
Scott Irvin
Re/Max Centre Realtors
(215) 918-1920
23 in this area
162 Total Sales
-

Buyer's Agent in 2014
Norm Hartzel
RE/MAX
(215) 527-1241
18 Total Sales
Map
Source: Bright MLS
MLS Number: 1003650724
APN: 09-020-165
- 2006 Par Dr
- 131 Willowbrook Dr
- 2395 Valley Rd
- 2464 Kelly Rd
- 125 Edison Furlong Rd
- 102 Pickwick Dr
- 45 Bedford Ave
- 33 Squirrel Rd
- 1249 Pebble Hill Rd
- 233 Edison Furlong Rd
- 1834 Augusta Dr
- 2182 Herblew Rd
- 2251 Orchard Hill Cir
- 0 Edison Furlong Rd Unit PABU2098722
- 1826 Augusta Dr
- 100 Evodia Cir Unit 204
- 537 Norris Dr
- 45 Sauerman Rd
- 9 Cornerstone Ct Unit 4105
- 2800 Mountain Laurel Dr






