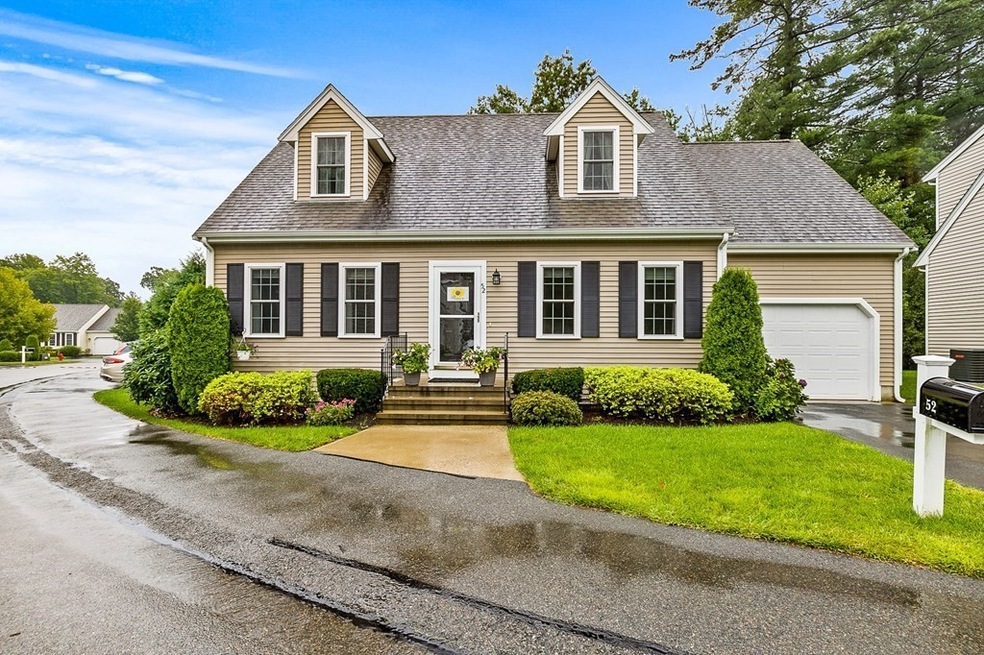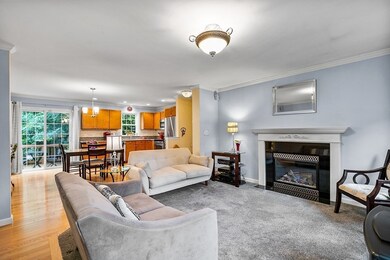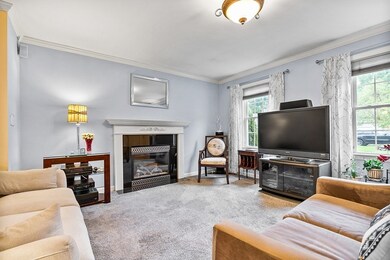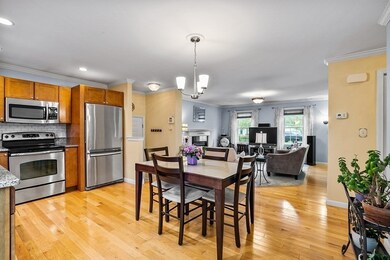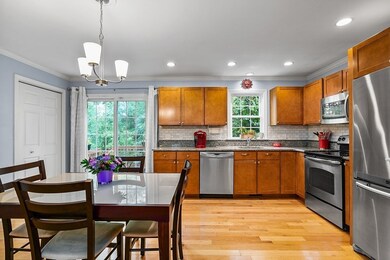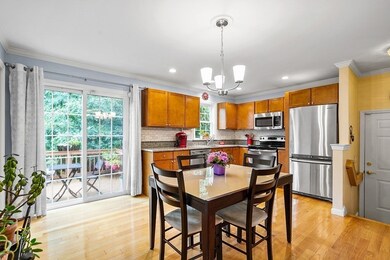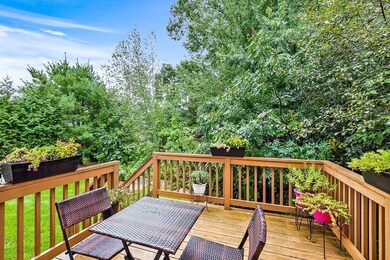
52 Brewster Rd Unit 52 Stoughton, MA 02072
Estimated Value: $533,000 - $653,000
Highlights
- Golf Course Community
- Medical Services
- Clubhouse
- Fitness Center
- In Ground Pool
- Deck
About This Home
As of October 2022RARELY AVAILABLE DETACHED CAPE WITH 2.5 baths & SPACE GALORE! Lives "LIKE" a SINGLE family home without the work! Fabulous YOUNG DETACHED home boasting a LARGE FIRST FLOOR PRIMARY BEDROOM with a RECENTLY REMODELED bath with an OVERSIZED WALK-IN SHOWER & a WALK-IN CLOSET PLUS a SECOND closet! Featuring a GRANITE & STAINLESS kitchen with a deck overlooking a lovely wooded yard, a GAS FIREPLACE in the living room, a HALF BATH for guests, & an ATTACHED GARAGE; plus 2 HUGE FRONT TO BACK rooms on the second level (either one makes a great bedroom/guest room or hobby room), & a FULL BATHROOM, PLUS an enormous WALK-IN STORAGE room! With Central A/C, 2 zone heat, an eat in kitchen & an ATTACHED GARAGE, this home has EVERYTHING you could possibly want! All this plus a Clubhouse & IN GROUND POOL with a lifeguard & an A+ LOCATION, close to highways, shopping, & dining! Professionally managed: the lawn will be mowed, snow will be plowed from your driveway & shoveled from your sidewalk to your door!
Home Details
Home Type
- Single Family
Est. Annual Taxes
- $5,603
Year Built
- Built in 2010
Lot Details
- Property is zoned RB
Parking
- 1 Car Attached Garage
- Common or Shared Parking
- Garage Door Opener
- Guest Parking
- Open Parking
- Off-Street Parking
- Deeded Parking
Home Design
- Frame Construction
- Shingle Roof
Interior Spaces
- 1,702 Sq Ft Home
- 2-Story Property
- Crown Molding
- Recessed Lighting
- Light Fixtures
- Insulated Windows
- Picture Window
- Sliding Doors
- Entrance Foyer
- Living Room with Fireplace
- Dining Area
- Bonus Room
- Storage
- Basement
- Exterior Basement Entry
- Home Security System
Kitchen
- Range
- Microwave
- Dishwasher
- Stainless Steel Appliances
- Solid Surface Countertops
- Disposal
Flooring
- Wood
- Wall to Wall Carpet
- Ceramic Tile
- Vinyl
Bedrooms and Bathrooms
- 2 Bedrooms
- Primary Bedroom on Main
- Walk-In Closet
- Bathtub with Shower
- Separate Shower
Laundry
- Laundry on main level
- Washer and Electric Dryer Hookup
Outdoor Features
- In Ground Pool
- Balcony
- Deck
Location
- Property is near public transit
- Property is near schools
Utilities
- Forced Air Heating and Cooling System
- 2 Cooling Zones
- 2 Heating Zones
- Heating System Uses Natural Gas
- 200+ Amp Service
- Tankless Water Heater
- High Speed Internet
Listing and Financial Details
- Assessor Parcel Number M:0089 B:0079 L:0052,4850210
Community Details
Overview
- Property has a Home Owners Association
- Association fees include insurance, maintenance structure, road maintenance, ground maintenance, snow removal, trash, reserve funds
- Pond View Village Community
Amenities
- Medical Services
- Common Area
- Shops
- Clubhouse
Recreation
- Golf Course Community
- Fitness Center
- Community Pool
Ownership History
Purchase Details
Home Financials for this Owner
Home Financials are based on the most recent Mortgage that was taken out on this home.Purchase Details
Purchase Details
Home Financials for this Owner
Home Financials are based on the most recent Mortgage that was taken out on this home.Similar Homes in Stoughton, MA
Home Values in the Area
Average Home Value in this Area
Purchase History
| Date | Buyer | Sale Price | Title Company |
|---|---|---|---|
| Chumowart Nawamas | $530,000 | None Available | |
| Millett Ft | -- | -- | |
| Millett William D | $318,938 | -- |
Mortgage History
| Date | Status | Borrower | Loan Amount |
|---|---|---|---|
| Open | Chumowart Nawamas | $424,000 | |
| Previous Owner | Millett William D | $70,000 |
Property History
| Date | Event | Price | Change | Sq Ft Price |
|---|---|---|---|---|
| 10/25/2022 10/25/22 | Sold | $530,000 | +1.9% | $311 / Sq Ft |
| 09/12/2022 09/12/22 | Pending | -- | -- | -- |
| 09/07/2022 09/07/22 | For Sale | $519,900 | -- | $305 / Sq Ft |
Tax History Compared to Growth
Tax History
| Year | Tax Paid | Tax Assessment Tax Assessment Total Assessment is a certain percentage of the fair market value that is determined by local assessors to be the total taxable value of land and additions on the property. | Land | Improvement |
|---|---|---|---|---|
| 2025 | $6,423 | $518,800 | $0 | $518,800 |
| 2024 | $6,331 | $497,300 | $0 | $497,300 |
| 2023 | $6,030 | $445,000 | $0 | $445,000 |
| 2022 | $5,603 | $388,800 | $0 | $388,800 |
| 2021 | $5,676 | $375,900 | $0 | $375,900 |
| 2020 | $5,456 | $366,400 | $0 | $366,400 |
| 2019 | $5,222 | $340,400 | $0 | $340,400 |
| 2018 | $4,804 | $324,400 | $0 | $324,400 |
| 2017 | $4,543 | $313,500 | $0 | $313,500 |
| 2016 | $4,674 | $312,200 | $0 | $312,200 |
| 2015 | $4,743 | $313,500 | $0 | $313,500 |
| 2014 | $4,620 | $293,500 | $0 | $293,500 |
Agents Affiliated with this Home
-
Karen Tanzer

Seller's Agent in 2022
Karen Tanzer
Keller Williams Elite - Sharon
(781) 696-6809
10 in this area
88 Total Sales
Map
Source: MLS Property Information Network (MLS PIN)
MLS Number: 73033512
APN: STOU-000089-000079-000052
- 60 Brewster Rd Unit 60
- 15 Harwich Ln Unit 15
- 15 Harwich Ln
- 453 Turnpike St
- 192 Corbett Rd
- 111 E Vanston Rd
- 31 7th St
- 349 Central St
- Lot 9 Lawler Ln
- 827 Park St
- 53 Hollytree Rd
- 121 Bassick Cir
- 336 Lincoln St
- 20 Walnut Ct
- 28 Freeman St
- 0 Old Maple St
- 287 Walnut St
- 24 Penniman Cir
- 45 Old Maple St
- 0 Reservoir St
- 51 Brewster Rd
- 91 Brewster Rd Unit 91
- 95 Brewster Rd Unit 31
- 85 Brewster Rd Unit 85
- 59 Brewster Rd Unit 19
- 44 Brewster Rd
- 39 Brewster Rd
- 31 Brewster Rd
- 30 Brewster Rd
- 27 Brewster Rd
- 25 Brewster Rd
- 23 Brewster Rd
- 14 Harwich Ln
- 13 Harwich Ln
- 12 Harwich Ln
- 11 Harwich Ln
- 10 Harwich Ln
- 5 Onset Ln
- 4 Onset Ln
- 21 Brewster Rd
