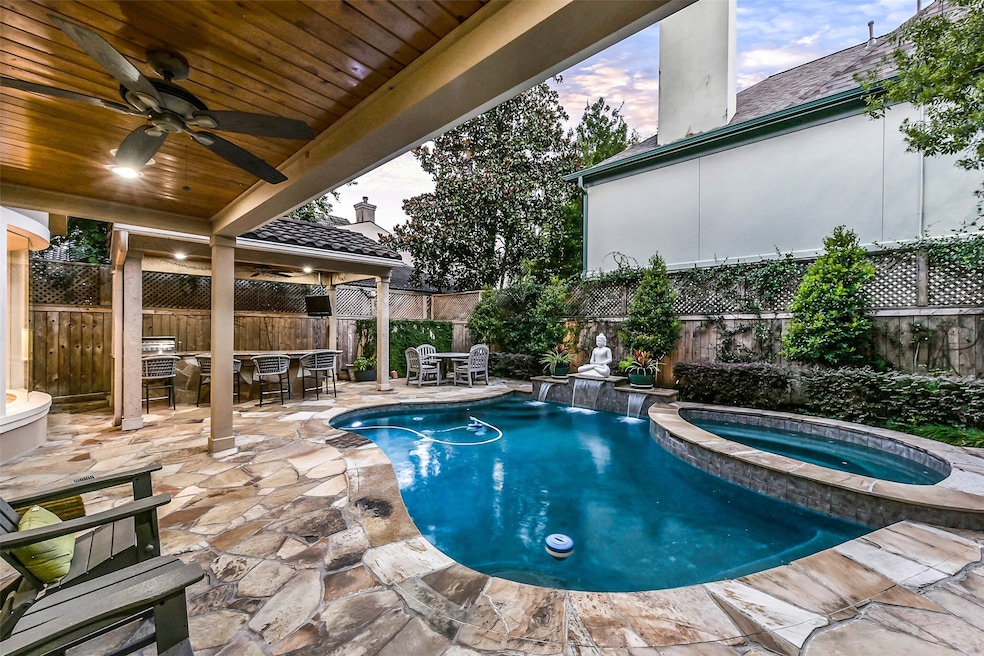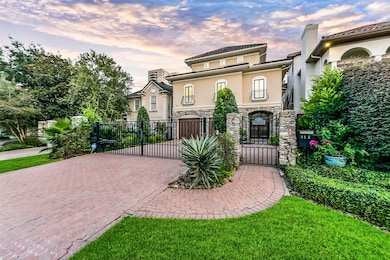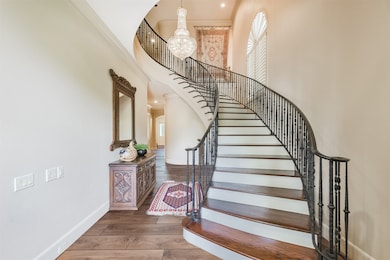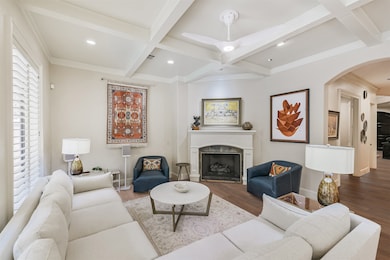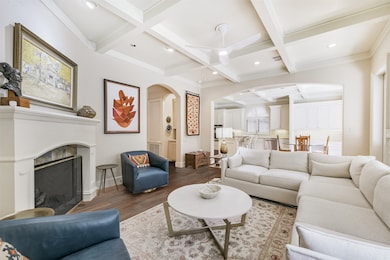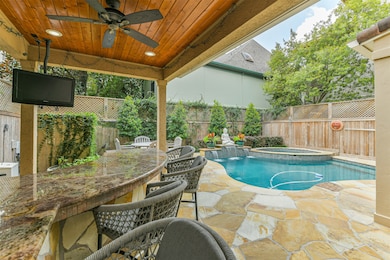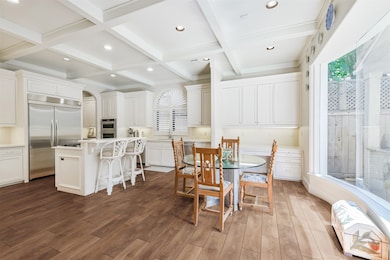52 Briar Hollow Ln Unit E Houston, TX 77027
River Oaks NeighborhoodEstimated payment $12,060/month
Highlights
- Heated Pool and Spa
- Deck
- Vaulted Ceiling
- School at St. George Place Rated A-
- Wooded Lot
- Wood Flooring
About This Home
Remarkably updated home on secluded street in the heart of the city. Backyard oasis boasts pool and spa w/ cascading waterfalls & summer kitchen. Expansive gated motor court w/ additional parking makes this home a rare find! Enter through beautiful double Mohagany doors into grand 2 story entry w/ sweeping iron staircase. Gourmet kitchen w/ stainless appliances, breakfast bar, walk in pantry & butlers bar seamlessly connects Dining & light filled living area w/ fireplace overlooking serene outdoor living. Primary suite features sitting area w/ gas log fireplace & balcony. Luxurious spa like primary bathroom appointed with soaking tub & generous walk-in closet. All bedrooms up feature ensuite bathrooms & closets w/ built ins. Spacious Laundry room equipped w/ sink & hanging area. 3rd floor Gameroom w/ soaring ceilings & built ins, Exercise room & Study. TONS of storage, ELEVATOR to all floors, tankless water heaters & much more! Easy access to Galleria and River Oaks dining & shopping.
Home Details
Home Type
- Single Family
Est. Annual Taxes
- $28,483
Year Built
- Built in 2002
Lot Details
- 5,447 Sq Ft Lot
- North Facing Home
- Sprinkler System
- Cleared Lot
- Wooded Lot
- Back Yard Fenced and Side Yard
HOA Fees
- $67 Monthly HOA Fees
Parking
- 2 Car Attached Garage
Home Design
- Mediterranean Architecture
- Slab Foundation
- Tile Roof
- Stone Siding
- Stucco
Interior Spaces
- 5,242 Sq Ft Home
- 3-Story Property
- Elevator
- Wet Bar
- Dry Bar
- Crown Molding
- Vaulted Ceiling
- 2 Fireplaces
- Gas Log Fireplace
- Window Treatments
- Formal Entry
- Family Room Off Kitchen
- Living Room
- Breakfast Room
- Dining Room
- Home Office
- Game Room
- Utility Room
Kitchen
- Breakfast Bar
- Walk-In Pantry
- Butlers Pantry
- Double Convection Oven
- Gas Cooktop
- Microwave
- Dishwasher
- Kitchen Island
- Quartz Countertops
- Trash Compactor
- Disposal
- Instant Hot Water
Flooring
- Wood
- Carpet
- Stone
Bedrooms and Bathrooms
- 4 Bedrooms
- En-Suite Primary Bedroom
- Double Vanity
- Bidet
- Soaking Tub
- Separate Shower
Laundry
- Laundry Room
- Washer Hookup
Home Security
- Security System Owned
- Fire and Smoke Detector
Accessible Home Design
- Wheelchair Access
- Handicap Accessible
Eco-Friendly Details
- Energy-Efficient Thermostat
Pool
- Heated Pool and Spa
- Heated In Ground Pool
- Gunite Pool
Outdoor Features
- Balcony
- Deck
- Covered Patio or Porch
- Outdoor Kitchen
- Mosquito Control System
Schools
- School At St George Place Elementary School
- Lanier Middle School
- Lamar High School
Utilities
- Forced Air Zoned Heating and Cooling System
- Heating System Uses Gas
- Tankless Water Heater
Community Details
- Association fees include common areas
- Briar Hollow HOA, Phone Number (713) 785-7470
- Built by William Carl
- Place Brewer Subdivision
Listing and Financial Details
- Exclusions: Powder bath mirror, Tesla charger
Map
Home Values in the Area
Average Home Value in this Area
Tax History
| Year | Tax Paid | Tax Assessment Tax Assessment Total Assessment is a certain percentage of the fair market value that is determined by local assessors to be the total taxable value of land and additions on the property. | Land | Improvement |
|---|---|---|---|---|
| 2025 | $17,004 | $1,598,085 | $365,645 | $1,232,440 |
| 2024 | $17,004 | $1,361,297 | $365,645 | $995,652 |
| 2023 | $17,004 | $1,363,091 | $313,410 | $1,049,681 |
| 2022 | $28,471 | $1,293,038 | $313,410 | $979,628 |
| 2021 | $29,133 | $1,250,000 | $313,410 | $936,590 |
| 2020 | $30,875 | $1,275,000 | $313,410 | $961,590 |
| 2019 | $32,729 | $1,293,400 | $313,410 | $979,990 |
| 2018 | $22,031 | $1,208,800 | $313,410 | $895,390 |
| 2017 | $30,621 | $1,211,000 | $313,410 | $897,590 |
| 2016 | $29,078 | $1,150,000 | $313,410 | $836,590 |
| 2015 | $18,661 | $1,256,571 | $313,410 | $943,161 |
| 2014 | $18,661 | $1,021,060 | $313,410 | $707,650 |
Property History
| Date | Event | Price | List to Sale | Price per Sq Ft |
|---|---|---|---|---|
| 10/09/2025 10/09/25 | For Sale | $1,825,000 | -- | $348 / Sq Ft |
Purchase History
| Date | Type | Sale Price | Title Company |
|---|---|---|---|
| Warranty Deed | -- | Chicago Title | |
| Vendors Lien | -- | None Available | |
| Vendors Lien | -- | None Available | |
| Interfamily Deed Transfer | -- | None Available | |
| Warranty Deed | -- | First American Title | |
| Vendors Lien | -- | First American Title | |
| Trustee Deed | $825,829 | -- | |
| Interfamily Deed Transfer | -- | -- | |
| Warranty Deed | -- | Stewart Title | |
| Trustee Deed | $70,000 | -- | |
| Trustee Deed | $35,000 | -- |
Mortgage History
| Date | Status | Loan Amount | Loan Type |
|---|---|---|---|
| Open | $1,000,000 | No Value Available | |
| Previous Owner | $400,000 | Adjustable Rate Mortgage/ARM | |
| Previous Owner | $525,000 | Purchase Money Mortgage | |
| Previous Owner | $525,000 | Fannie Mae Freddie Mac | |
| Previous Owner | $640,000 | Purchase Money Mortgage | |
| Previous Owner | $822,259 | No Value Available | |
| Closed | $164,450 | No Value Available |
Source: Houston Association of REALTORS®
MLS Number: 96306659
APN: 1210670010003
- 4 River Hollow Ln
- 5 River Hollow Ln
- 6 River Hollow Ln
- 39 River Hollow Ln
- 33 River Hollow Ln
- 58 Briar Hollow Ln Unit 403
- 58 Briar Hollow Ln Unit 303
- 58 Briar Hollow Ln Unit 204
- 49 Briar Hollow Ln Unit 206
- 49 Briar Hollow Ln Unit 302
- 49 Briar Hollow Ln Unit 702
- 49 Briar Hollow Ln Unit 406
- 49 Briar Hollow Ln Unit 1904
- 49 Briar Hollow Ln Unit 1201
- 49 Briar Hollow Ln Unit 1801
- 10 Wentworth Square Ave
- 16 Stalynn Ln
- 27 Wentworth Place Ln
- 9 Ln
- 16 Wentworth Square Ave
- 39 River Hollow Ln
- 34 River Hollow Ln
- 49 Briar Hollow Ln Unit 401C
- 49 Briar Hollow Ln Unit 1201
- 1317 Post Oak Park Dr Unit 532
- 1317 Post Oak Park Dr Unit 525
- 1317 Post Oak Park Dr Unit 450
- 1317 Post Oak Park Dr Unit 302
- 1317 Post Oak Park Dr Unit 429
- 1317 Post Oak Park Dr Unit 529
- 1317 Post Oak Park Dr Unit 150
- 1317 Post Oak Park Dr Unit 250
- 1317 Post Oak Park Dr Unit 321
- 1317 Post Oak Park Dr Unit 311
- 1317 Post Oak Park Dr Unit 247
- 1317 Post Oak Park Dr Unit 138
- 1317 Post Oak Park Dr Unit 245
- 1317 Post Oak Park Dr Unit 230
- 1317 Post Oak Park Dr Unit 510
- 1317 Post Oak Park Dr Unit 260
