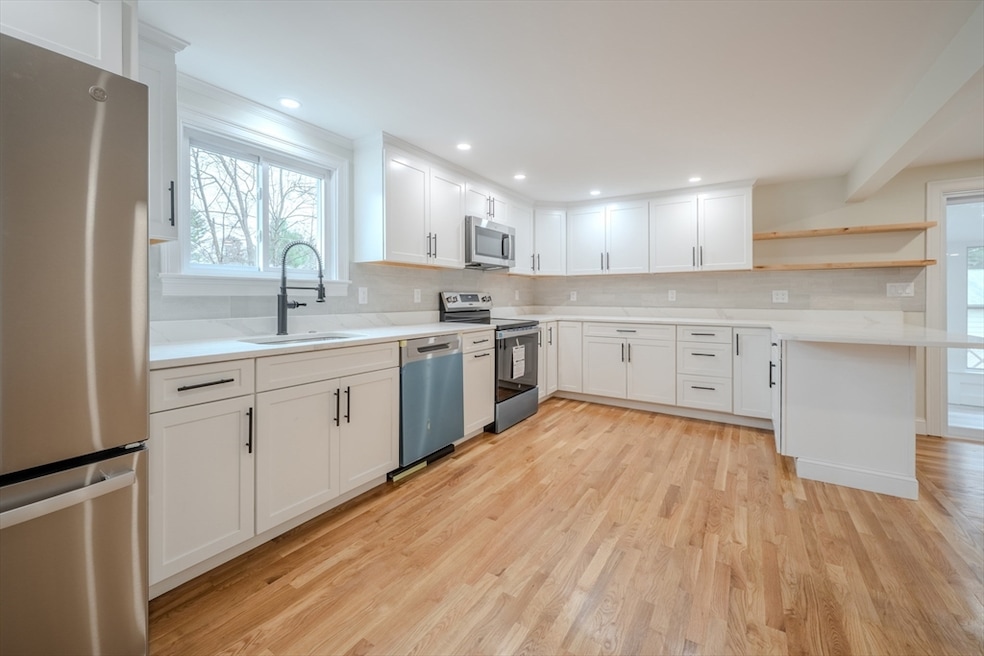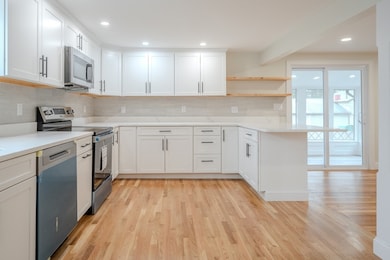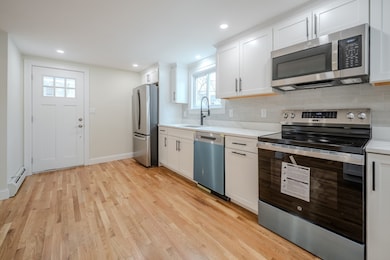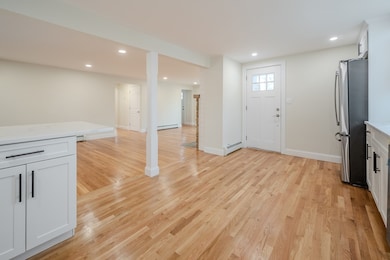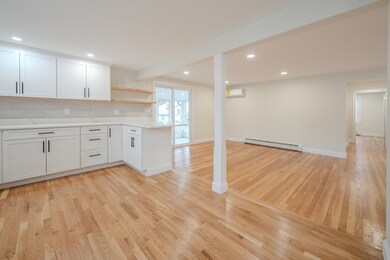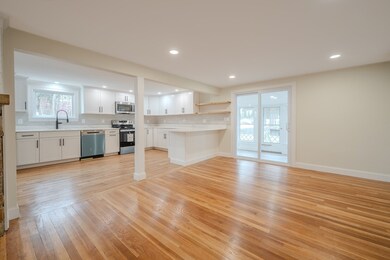
52 Bridge St Billerica, MA 01821
Highlights
- Golf Course Community
- Deck
- Ranch Style House
- Medical Services
- Property is near public transit
- Engineered Wood Flooring
About This Home
As of April 2025PLEASE SUBMIT OFFERS BY MONDAY 4/7 10AM. Completely Remodeled Ranch in Prime Location! This stunning ranch-style home has been fully renovated in 2025 with modern upgrades throughout, including new roof, siding, electrical, plumbing, flooring, cooling, and insulation. The stylish kitchen and bathroom have been completely transformed, and a mini-split cooling system ensures year-round comfort. Enjoy versatile living space with an open-concept finished basement, perfect for a second family room or entertainment area. The three-season porch, featuring large windows and screens, overlooks a private backyard—a perfect retreat. A spacious paved driveway makes hosting guests a breeze. Located near Billerica’s shopping centers and major highways, this home offers both convenience and modern charm. Don't miss out on this move-in-ready gem! Showings start at Open House!
Home Details
Home Type
- Single Family
Est. Annual Taxes
- $4,985
Year Built
- Built in 1934
Lot Details
- 0.36 Acre Lot
- Near Conservation Area
Home Design
- Ranch Style House
- Block Foundation
- Frame Construction
- Shingle Roof
Interior Spaces
- 1 Fireplace
- Insulated Windows
- Insulated Doors
- Screened Porch
- Electric Dryer Hookup
Kitchen
- Range
- Microwave
- Dishwasher
Flooring
- Engineered Wood
- Tile
Bedrooms and Bathrooms
- 3 Bedrooms
- 2 Full Bathrooms
Finished Basement
- Walk-Out Basement
- Basement Fills Entire Space Under The House
- Interior Basement Entry
- Laundry in Basement
Parking
- 6 Car Parking Spaces
- Driveway
- Paved Parking
- Open Parking
- Off-Street Parking
Outdoor Features
- Deck
- Rain Gutters
Location
- Property is near public transit
- Property is near schools
Schools
- Bps Elementary And Middle School
- Bps High School
Utilities
- Ductless Heating Or Cooling System
- 1 Cooling Zone
- 1 Heating Zone
- Heating System Uses Oil
- Baseboard Heating
- 200+ Amp Service
- Water Heater
Listing and Financial Details
- Assessor Parcel Number M:0030 B:0018 L:0,367416
Community Details
Overview
- No Home Owners Association
Amenities
- Medical Services
- Shops
- Coin Laundry
Recreation
- Golf Course Community
- Tennis Courts
- Park
- Jogging Path
- Bike Trail
Ownership History
Purchase Details
Home Financials for this Owner
Home Financials are based on the most recent Mortgage that was taken out on this home.Purchase Details
Purchase Details
Similar Homes in the area
Home Values in the Area
Average Home Value in this Area
Purchase History
| Date | Type | Sale Price | Title Company |
|---|---|---|---|
| Deed | $754,000 | None Available | |
| Deed | $754,000 | None Available | |
| Quit Claim Deed | -- | None Available | |
| Quit Claim Deed | -- | None Available | |
| Quit Claim Deed | -- | None Available | |
| Deed | -- | -- |
Mortgage History
| Date | Status | Loan Amount | Loan Type |
|---|---|---|---|
| Open | $603,200 | Purchase Money Mortgage | |
| Closed | $603,200 | Purchase Money Mortgage | |
| Previous Owner | $500,000 | Purchase Money Mortgage | |
| Previous Owner | $75,000 | No Value Available |
Property History
| Date | Event | Price | Change | Sq Ft Price |
|---|---|---|---|---|
| 04/30/2025 04/30/25 | Sold | $754,000 | +7.9% | $326 / Sq Ft |
| 04/07/2025 04/07/25 | Pending | -- | -- | -- |
| 04/01/2025 04/01/25 | For Sale | $699,000 | +62.6% | $302 / Sq Ft |
| 10/18/2024 10/18/24 | Sold | $430,000 | -9.5% | $327 / Sq Ft |
| 09/11/2024 09/11/24 | Pending | -- | -- | -- |
| 09/05/2024 09/05/24 | For Sale | $475,000 | -- | $361 / Sq Ft |
Tax History Compared to Growth
Tax History
| Year | Tax Paid | Tax Assessment Tax Assessment Total Assessment is a certain percentage of the fair market value that is determined by local assessors to be the total taxable value of land and additions on the property. | Land | Improvement |
|---|---|---|---|---|
| 2025 | $5,435 | $478,000 | $278,400 | $199,600 |
| 2024 | $4,985 | $441,500 | $251,400 | $190,100 |
| 2023 | $4,817 | $405,800 | $219,400 | $186,400 |
| 2022 | $4,442 | $351,400 | $192,400 | $159,000 |
| 2021 | $22,620 | $327,100 | $175,500 | $151,600 |
| 2020 | $4,649 | $320,300 | $168,700 | $151,600 |
| 2019 | $4,014 | $297,800 | $158,600 | $139,200 |
| 2018 | $3,817 | $269,000 | $143,400 | $125,600 |
| 2017 | $3,579 | $254,000 | $138,400 | $115,600 |
| 2016 | $3,529 | $249,600 | $134,000 | $115,600 |
| 2015 | $3,400 | $242,200 | $126,600 | $115,600 |
| 2014 | $3,441 | $240,800 | $125,200 | $115,600 |
Agents Affiliated with this Home
-
Amanda Veseskis
A
Seller's Agent in 2025
Amanda Veseskis
Lamacchia Realty, Inc.
(978) 808-6756
3 in this area
71 Total Sales
-
Ann Long

Buyer's Agent in 2025
Ann Long
Coldwell Banker Realty - Beverly
(978) 852-1436
1 in this area
29 Total Sales
-
Catharine Bray

Seller's Agent in 2024
Catharine Bray
Keller Williams Coastal and Lakes & Mountains Realty
(603) 809-3669
1 in this area
34 Total Sales
-
N
Buyer's Agent in 2024
Non Member
Non Member Office
Map
Source: MLS Property Information Network (MLS PIN)
MLS Number: 73352542
APN: BILL-000030-000018
