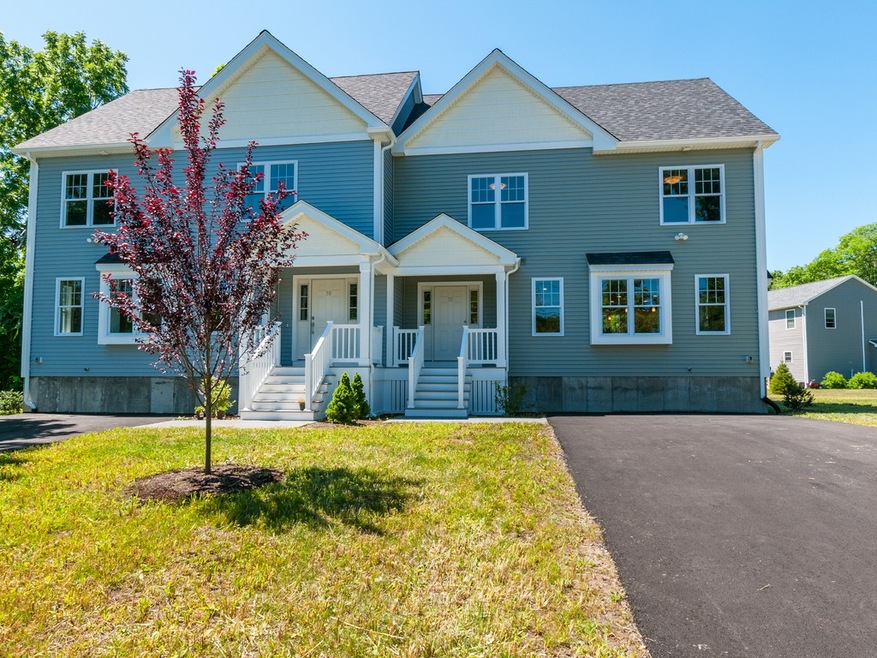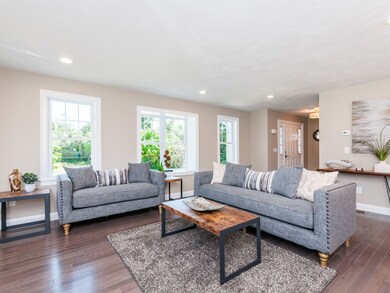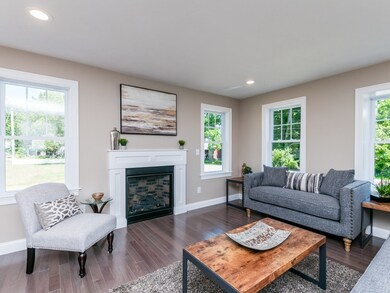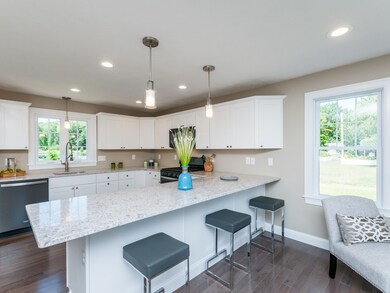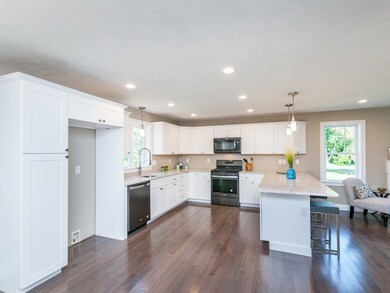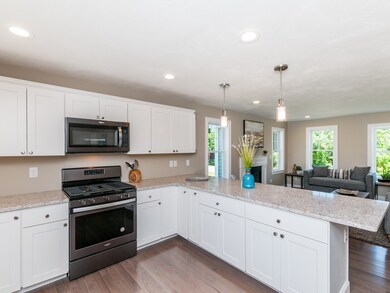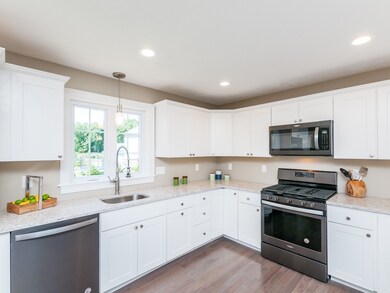
52 Brooks Place West Bridgewater, MA 02379
Highlights
- Wood Flooring
- Tankless Water Heater
- Forced Air Heating and Cooling System
About This Home
As of December 2018==> NEW CONSTRUCTION FOR UNDER $400,000! <== Gorgeous OPEN FLOOR PLAN with all the upgrades. Imagine coming home to this! Custom cabinets and built-ins throughout. Bright and airy with recessed lighting throughout the first floor. MASSIVE KITCHEN - perfect for the owner who loves to cook or who just loves to entertain. Large bar enough to sit 5! Gas fireplace for those chilly winter days or holiday ambience. THIS HOME WILL BE A GATHERING PLACE. Upstairs features a large master suite with walk-in closet and private en-suite bath with CUSTOM TILED SHOWER and CUSTOM LINEN CLOSET. Two guest bedrooms come with CUSTOM CLOSETS and share a Jack&Jill bath with POCKET DOORS. 2nd floor laundry to make your life easier. Basement can be finished for additional living area - you'll be up to 2400 square feet. Super Energy Efficient. Idyllic, friendly neighborhood with kids that play in their yards and ride their bikes. Quick access to highways, the Commuter Rail, Logan airport, and shopping.
Townhouse Details
Home Type
- Townhome
Est. Annual Taxes
- $5,054
Year Built
- Built in 2018
Lot Details
- Year Round Access
HOA Fees
- $50 per month
Kitchen
- Range
- Microwave
- Dishwasher
Flooring
- Wood
- Wall to Wall Carpet
- Tile
Utilities
- Forced Air Heating and Cooling System
- Heating System Uses Gas
- Individual Controls for Heating
- Tankless Water Heater
- Natural Gas Water Heater
- Private Sewer
- Cable TV Available
Additional Features
- Basement
Community Details
- Pets Allowed
Ownership History
Purchase Details
Home Financials for this Owner
Home Financials are based on the most recent Mortgage that was taken out on this home.Similar Homes in the area
Home Values in the Area
Average Home Value in this Area
Purchase History
| Date | Type | Sale Price | Title Company |
|---|---|---|---|
| Quit Claim Deed | -- | None Available | |
| Quit Claim Deed | -- | None Available |
Mortgage History
| Date | Status | Loan Amount | Loan Type |
|---|---|---|---|
| Previous Owner | $316,789 | Stand Alone Refi Refinance Of Original Loan | |
| Previous Owner | $311,525 | New Conventional |
Property History
| Date | Event | Price | Change | Sq Ft Price |
|---|---|---|---|---|
| 12/21/2018 12/21/18 | Sold | $363,500 | -3.0% | $219 / Sq Ft |
| 09/28/2018 09/28/18 | Pending | -- | -- | -- |
| 09/14/2018 09/14/18 | Price Changed | $374,900 | -5.1% | $226 / Sq Ft |
| 09/04/2018 09/04/18 | Price Changed | $394,900 | -1.3% | $238 / Sq Ft |
| 08/05/2018 08/05/18 | Price Changed | $399,900 | -2.4% | $241 / Sq Ft |
| 07/27/2018 07/27/18 | For Sale | $409,900 | -- | $247 / Sq Ft |
Tax History Compared to Growth
Tax History
| Year | Tax Paid | Tax Assessment Tax Assessment Total Assessment is a certain percentage of the fair market value that is determined by local assessors to be the total taxable value of land and additions on the property. | Land | Improvement |
|---|---|---|---|---|
| 2025 | $5,054 | $369,700 | $0 | $369,700 |
| 2024 | $5,239 | $369,700 | $0 | $369,700 |
| 2023 | $5,495 | $357,500 | $0 | $357,500 |
| 2022 | $5,802 | $357,700 | $0 | $357,700 |
| 2021 | $5,977 | $357,700 | $0 | $357,700 |
| 2020 | $5,856 | $357,700 | $0 | $357,700 |
| 2019 | $5,913 | $357,700 | $0 | $357,700 |
Agents Affiliated with this Home
-

Seller's Agent in 2018
Ryan Cook
HomeSmart First Class Realty
(508) 524-1754
40 Total Sales
-
E
Buyer's Agent in 2018
Emily Smith
Venture
(857) 266-2744
12 Total Sales
Map
Source: MLS Property Information Network (MLS PIN)
MLS Number: 72369436
APN: WBRI M:17 L:127-02
- 606 N Elm St
- 51 Progressive Ave
- 361 Spring St
- 1 Fairway Dr
- 454 Copeland St
- Lot 1 Jeffrey Ln
- 6 Maddison
- 324 Copeland St
- 3 Jason Way
- 219 Copeland St
- 47 Southworth St
- 22 Sylvia Ave
- 35 Longworth Ave Unit 6
- 153 Copeland St
- 40 Friendship Dr
- 41 Carleton Ave
- 1036 Ash St
- 260 Crescent St
- 53 Brewster Rd
- 282 Crescent St
