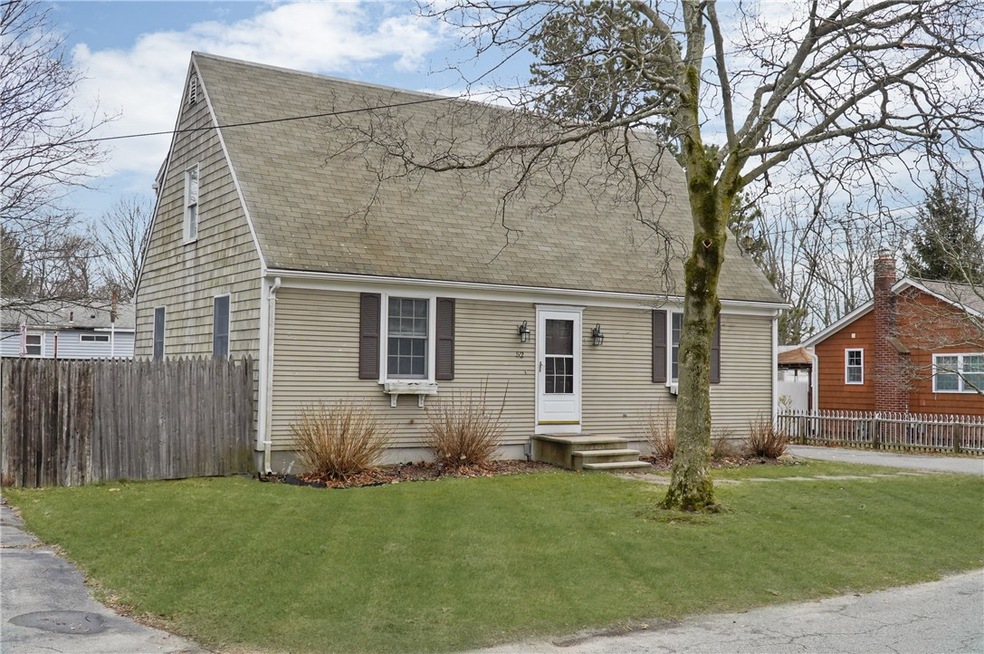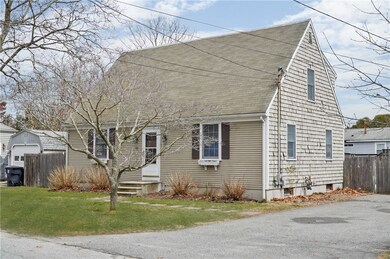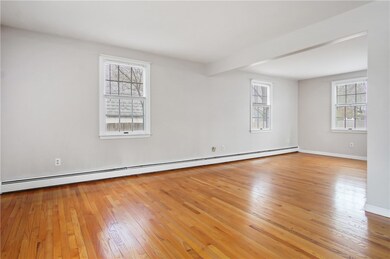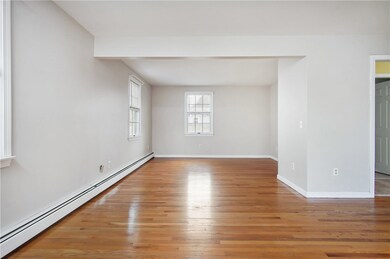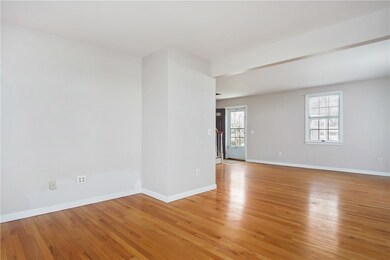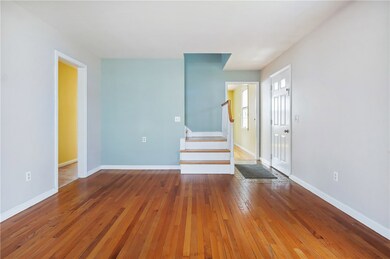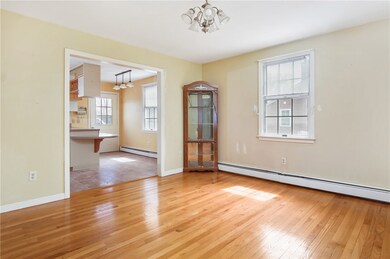
52 Canfield Ave Warwick, RI 02889
Buttonwoods NeighborhoodHighlights
- Marina
- Above Ground Pool
- Wood Flooring
- Golf Course Community
- Cape Cod Architecture
- Bathtub with Shower
About This Home
As of July 2022Not your typical Cape, this 1989 construction provides an Open Layout with Formal Living and Dining Rooms, Hardwoods, good ceiling heights and a master suite with adjacent bathroom. Updates include 2 renovated Bathrooms, Navien on Demand Heating System, and interior paint. The Eat In Kitchen provides plenty of cabinetry and attached breakfast bar! Master Bedroom with double closets and adjacent bathroom! The Partially Finished basement with laundry room is ready for your finishing touches.Enjoy this summer on the deck or in the pool. Fenced in back yard. Conveniently located near all amenities!
Last Buyer's Agent
CJ Lee
Redfin Corporation License #RES.0043935

Home Details
Home Type
- Single Family
Est. Annual Taxes
- $4,600
Year Built
- Built in 1989
Home Design
- Cape Cod Architecture
- Wood Siding
- Shingle Siding
- Concrete Perimeter Foundation
- Clapboard
Interior Spaces
- 1,638 Sq Ft Home
- 2-Story Property
Kitchen
- Oven
- Range
- Dishwasher
Flooring
- Wood
- Ceramic Tile
Bedrooms and Bathrooms
- 3 Bedrooms
- 2 Full Bathrooms
- Bathtub with Shower
Unfinished Basement
- Basement Fills Entire Space Under The House
- Interior Basement Entry
Parking
- 3 Parking Spaces
- No Garage
Utilities
- No Cooling
- Heating System Uses Gas
- Baseboard Heating
- Heating System Uses Steam
- 200+ Amp Service
- Gas Water Heater
Additional Features
- Above Ground Pool
- 7,000 Sq Ft Lot
- Property near a hospital
Listing and Financial Details
- Tax Lot 411
- Assessor Parcel Number 52CANFIELDAVWARW
Community Details
Amenities
- Shops
- Public Transportation
Recreation
- Marina
- Golf Course Community
Ownership History
Purchase Details
Home Financials for this Owner
Home Financials are based on the most recent Mortgage that was taken out on this home.Purchase Details
Home Financials for this Owner
Home Financials are based on the most recent Mortgage that was taken out on this home.Purchase Details
Home Financials for this Owner
Home Financials are based on the most recent Mortgage that was taken out on this home.Purchase Details
Similar Homes in Warwick, RI
Home Values in the Area
Average Home Value in this Area
Purchase History
| Date | Type | Sale Price | Title Company |
|---|---|---|---|
| Warranty Deed | $378,000 | None Available | |
| Warranty Deed | $260,000 | None Available | |
| Deed | $257,500 | -- | |
| Deed | $257,500 | -- | |
| Warranty Deed | $130,000 | -- |
Mortgage History
| Date | Status | Loan Amount | Loan Type |
|---|---|---|---|
| Open | $50,000 | Stand Alone Refi Refinance Of Original Loan | |
| Open | $340,200 | Purchase Money Mortgage | |
| Previous Owner | $208,000 | New Conventional | |
| Previous Owner | $257,500 | Purchase Money Mortgage | |
| Previous Owner | $178,600 | No Value Available |
Property History
| Date | Event | Price | Change | Sq Ft Price |
|---|---|---|---|---|
| 07/08/2022 07/08/22 | Sold | $378,000 | +8.3% | $155 / Sq Ft |
| 06/26/2022 06/26/22 | Pending | -- | -- | -- |
| 05/23/2022 05/23/22 | For Sale | $349,000 | +34.2% | $143 / Sq Ft |
| 06/09/2020 06/09/20 | Sold | $260,000 | -5.4% | $159 / Sq Ft |
| 05/10/2020 05/10/20 | Pending | -- | -- | -- |
| 04/09/2020 04/09/20 | For Sale | $274,900 | -- | $168 / Sq Ft |
Tax History Compared to Growth
Tax History
| Year | Tax Paid | Tax Assessment Tax Assessment Total Assessment is a certain percentage of the fair market value that is determined by local assessors to be the total taxable value of land and additions on the property. | Land | Improvement |
|---|---|---|---|---|
| 2024 | $5,218 | $360,600 | $89,000 | $271,600 |
| 2023 | $5,117 | $360,600 | $89,000 | $271,600 |
| 2022 | $4,668 | $249,200 | $57,400 | $191,800 |
| 2021 | $4,600 | $245,600 | $57,400 | $188,200 |
| 2020 | $4,600 | $245,600 | $57,400 | $188,200 |
| 2019 | $4,600 | $245,600 | $57,400 | $188,200 |
| 2018 | $4,107 | $202,900 | $54,200 | $148,700 |
| 2017 | $4,107 | $202,900 | $54,200 | $148,700 |
| 2016 | $4,107 | $202,900 | $54,200 | $148,700 |
| 2015 | $4,241 | $204,400 | $56,400 | $148,000 |
| 2014 | $4,100 | $204,400 | $56,400 | $148,000 |
| 2013 | $4,045 | $204,400 | $56,400 | $148,000 |
Agents Affiliated with this Home
-

Seller's Agent in 2022
CJ Lee
Redfin Corporation
(857) 210-6559
-
Darlene Palladini

Buyer's Agent in 2022
Darlene Palladini
HomeSmart Professionals
(401) 626-7716
1 in this area
19 Total Sales
-
The Peter Izzi Team
T
Seller's Agent in 2020
The Peter Izzi Team
HomeSmart Professionals
(401) 473-5073
2 in this area
247 Total Sales
Map
Source: State-Wide MLS
MLS Number: 1251370
APN: WARW-000361-000411-000000
- 71 Tampa Ave
- 191 Canfield Ave
- 206 Reynolds Ave
- 76 Langley St
- 56 Glen Dr
- 201 Horse Neck Rd
- 1 Willow Glen Cir Unit 135
- 188 Wood St
- 65 Pequot Ave
- 530 Oakland Beach Ave
- 43 Brush Neck Ave
- 136 Wilde Field Dr
- 65 Ingalls St
- 19 Wood St
- 156 Coburn St
- 161 Sunny Cove Dr
- 2690 Warwick Ave
- 137 Dickens St
- 112 Ottawa Ave
- 388 Sea View Dr
