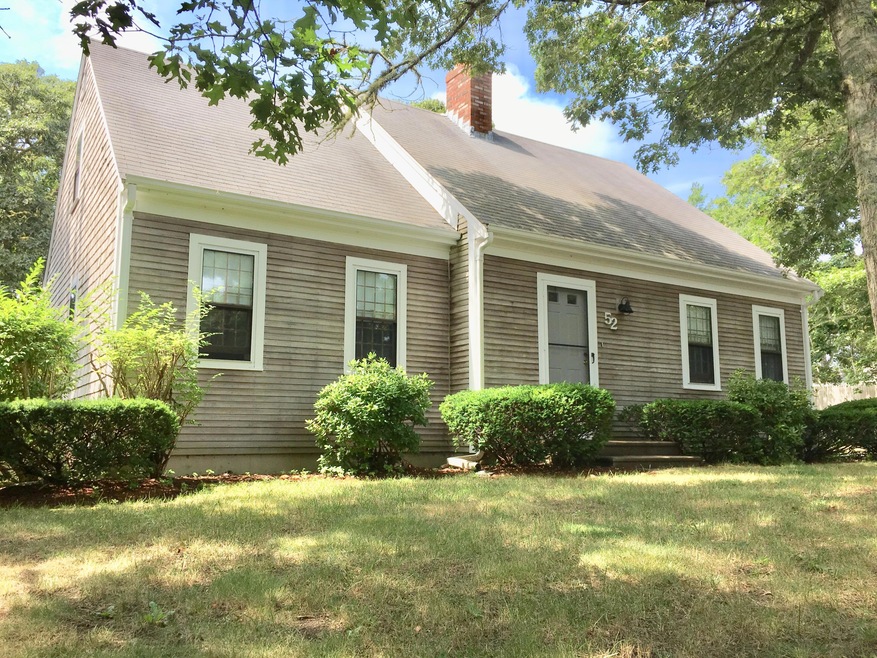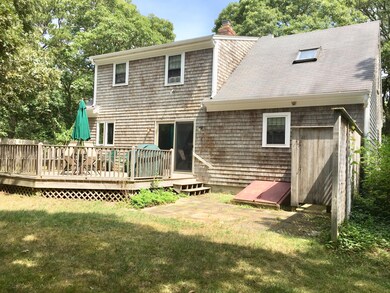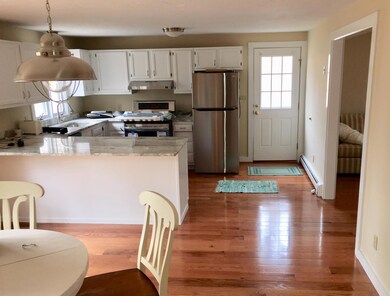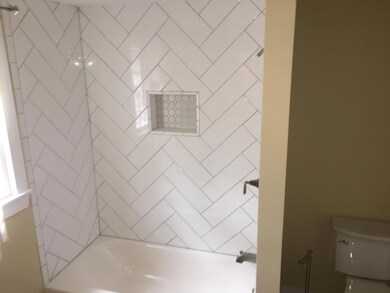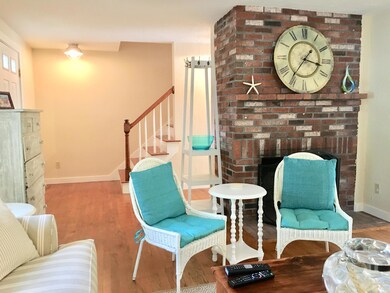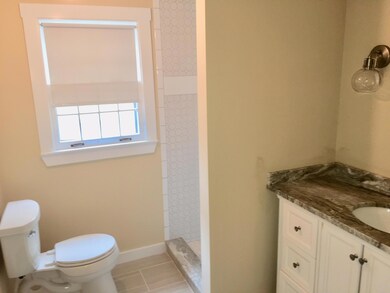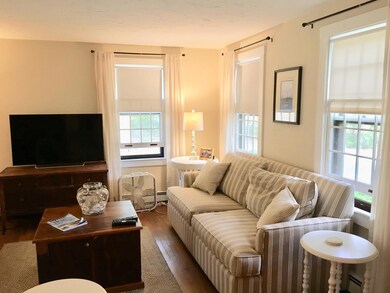
52 Captain Richards Way Chatham, MA 02633
West Chatham NeighborhoodHighlights
- Beach
- Property is near a marina
- Deck
- Chatham Elementary School Rated A-
- Cape Cod Architecture
- Wood Flooring
About This Home
As of May 2019Newly Priced - Outstanding new renovations - Entirely New Ba's, & gleaming Hardwood flooring up & down, PLUS new K featuring granite counter & all new SS appliances! Picturesque, Three-plus BR Cape located South of 28 offers unbounded opportunity! Situated on a nice .3 acre lot, on a cul-de-sac in a quiet established neighborhood of vacation and year-round homes. This Home has many plusses - the first floor boasts spacious 1st floor Master BR, with neighboring bath and Washer/Dryer. Fireplaced LR with hardwood floors, open kitchen and dining areas with slider lead to large deck and lovely back yard featuring outdoor shower. There are an additional two-plus BRs on the 2nd floor, as well. This solidly built year-round home offers great potential as your own Cape Escape - and would be ideal as a retirement or second home, or as a great investment with strong rental history. Located within a mile to Harding's Beach, Oyster River and the bike trail. Convenient to Chatham center, with its many shops, art galleries, the Chatham Bandstand Concerts, and all that Chatham has to offer! Chatham is also now part of the Monomoy Regional School System, with its new state-of-the art High School.
Last Agent to Sell the Property
Cape Cod Associates R E License #9520359 Listed on: 08/29/2018
Home Details
Home Type
- Single Family
Est. Annual Taxes
- $1,891
Year Built
- Built in 1983
Lot Details
- 0.31 Acre Lot
- Cul-De-Sac
- Level Lot
- Cleared Lot
- Yard
- Property is zoned R20
Parking
- Open Parking
Home Design
- Cape Cod Architecture
- Poured Concrete
- Pitched Roof
- Asphalt Roof
- Clapboard
Interior Spaces
- 1,722 Sq Ft Home
- 1-Story Property
- 1 Fireplace
Kitchen
- Electric Range
- Range Hood
- Dishwasher
Flooring
- Wood
- Carpet
Bedrooms and Bathrooms
- 3 Bedrooms
- 2 Full Bathrooms
Laundry
- Electric Dryer
- Washer
Basement
- Basement Fills Entire Space Under The House
- Interior Basement Entry
Outdoor Features
- Outdoor Shower
- Property is near a marina
- Deck
- Outbuilding
Location
- Property is near shops
Utilities
- No Cooling
- Hot Water Heating System
- Gas Water Heater
- Septic Tank
Listing and Financial Details
- Assessor Parcel Number 10D102R13
Community Details
Overview
- No Home Owners Association
Recreation
- Beach
- Bike Trail
Ownership History
Purchase Details
Home Financials for this Owner
Home Financials are based on the most recent Mortgage that was taken out on this home.Similar Homes in the area
Home Values in the Area
Average Home Value in this Area
Purchase History
| Date | Type | Sale Price | Title Company |
|---|---|---|---|
| Leasehold Conv With Agreement Of Sale Fee Purchase Hawaii | $142,000 | -- |
Mortgage History
| Date | Status | Loan Amount | Loan Type |
|---|---|---|---|
| Open | $88,500 | No Value Available | |
| Closed | $98,000 | No Value Available | |
| Closed | $97,000 | Purchase Money Mortgage | |
| Closed | $0 | No Value Available |
Property History
| Date | Event | Price | Change | Sq Ft Price |
|---|---|---|---|---|
| 05/21/2019 05/21/19 | Sold | $585,000 | +1.0% | $340 / Sq Ft |
| 05/07/2019 05/07/19 | Pending | -- | -- | -- |
| 08/28/2018 08/28/18 | For Sale | $579,000 | +50.4% | $336 / Sq Ft |
| 05/22/2015 05/22/15 | Sold | $385,000 | -3.5% | $224 / Sq Ft |
| 05/11/2015 05/11/15 | Pending | -- | -- | -- |
| 04/13/2015 04/13/15 | For Sale | $399,000 | -- | $232 / Sq Ft |
Tax History Compared to Growth
Tax History
| Year | Tax Paid | Tax Assessment Tax Assessment Total Assessment is a certain percentage of the fair market value that is determined by local assessors to be the total taxable value of land and additions on the property. | Land | Improvement |
|---|---|---|---|---|
| 2025 | $2,479 | $714,500 | $298,300 | $416,200 |
| 2024 | $2,407 | $674,300 | $281,400 | $392,900 |
| 2023 | $2,317 | $597,100 | $234,500 | $362,600 |
| 2022 | $2,244 | $485,700 | $234,500 | $251,200 |
| 2021 | $2,200 | $441,800 | $213,100 | $228,700 |
| 2020 | $2,075 | $430,600 | $213,100 | $217,500 |
| 2019 | $1,976 | $407,400 | $199,300 | $208,100 |
| 2018 | $1,891 | $388,300 | $199,300 | $189,000 |
| 2017 | $1,897 | $377,100 | $193,400 | $183,700 |
| 2016 | $1,920 | $382,500 | $189,700 | $192,800 |
| 2015 | $1,854 | $371,600 | $184,300 | $187,300 |
| 2014 | -- | $368,800 | $184,300 | $184,500 |
Agents Affiliated with this Home
-
Mark Dobbins
M
Seller's Agent in 2019
Mark Dobbins
Cape Cod Associates R E
(781) 264-6787
-
J
Seller's Agent in 2015
Janice Alex
Stage Harbor R E JMW
Map
Source: Cape Cod & Islands Association of REALTORS®
MLS Number: 21806491
APN: CHAT-000010D-000102-R000013
- 55 Meadowview Rd S
- 45 Meadow View Rd S
- 14 Pond View Ln
- 723 Main St
- 7 Squanto Dr
- 20 Hardings Beach Rd
- 0 George Ryder Rd Unit 22301591
- 0 George Ryder Rd Unit 73104629
- 14 Squanto Dr
- 1761 Main St
- 1775 Main St
- 67 Uncle Alberts Dr
- 13 Captain Knowles Way
- 9 Bettys Path
- 38 Indian Trail
- 99 Uncle Alberts Drive Extension
- 55 Christopher Harding Ln
- 106 Stage Neck Rd
