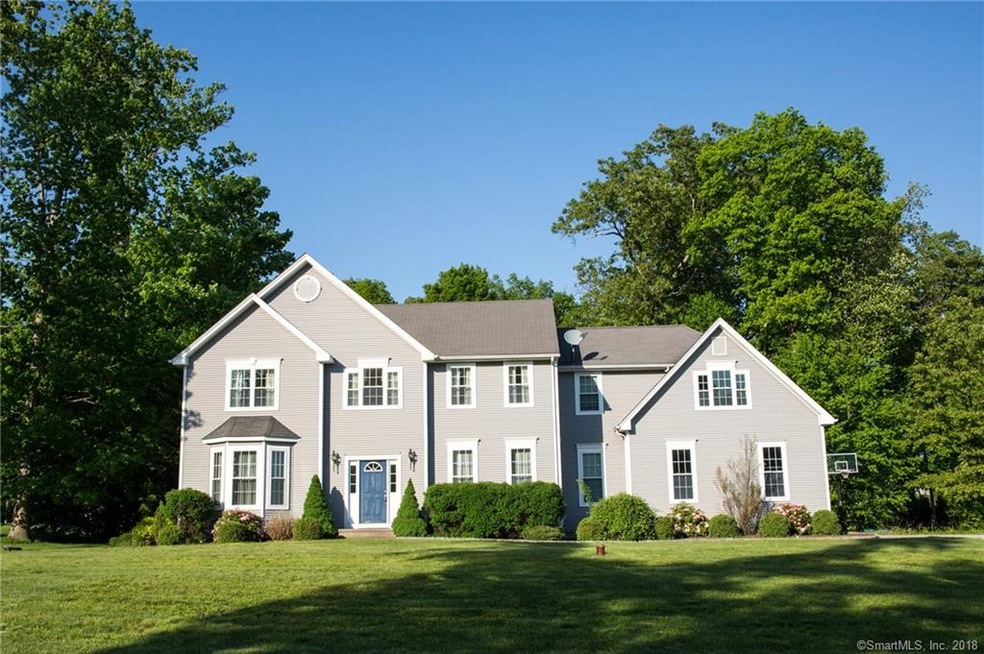
52 Cedar Ln Colchester, CT 06415
Estimated Value: $586,258 - $666,000
Highlights
- Open Floorplan
- Colonial Architecture
- 1 Fireplace
- William J. Johnston Middle School Rated A-
- Attic
- Bonus Room
About This Home
As of July 2018Located in one of Colchester’s most desirable neighborhoods, this approx. 3000 sq ft spacious contemporary colonial boosts 4 bedrooms and 2 ½ baths with finished bonus room. Home is situated on a large level private yard with a walk out paver patio. Inside you will find an high ceilings, surround sound, recessed lighting,open concept kitchen/dining/family room, kitchen with island, stainless steel appliances and pendent lighting, hardwood floors in dining rooms/kitchen and a separate living room. Family room has gas fireplace which can be viewed while cooking, entertaining or relaxing. Master bedroom has walk in closet, full bath with soaking tub and a separate area for you to create your own space, whether you want an office, workout space or sitting area. Garage leads into mudroom/laundry room making it convenient for grocery shopping and everyone’s gear. This home checks all the boxes…neighborhood, open concept, square footage, space for everyone’s needs and most of all….newer CENTRAL AIR!
Last Agent to Sell the Property
Berkshire Hathaway NE Prop. License #RES.0799812 Listed on: 05/30/2018

Last Buyer's Agent
Betty Antipoff
RE/MAX Legends License #RES.0797623
Home Details
Home Type
- Single Family
Est. Annual Taxes
- $7,937
Year Built
- Built in 2004
Lot Details
- 0.92 Acre Lot
- Level Lot
Home Design
- Colonial Architecture
- Concrete Foundation
- Frame Construction
- Asphalt Shingled Roof
- Vinyl Siding
Interior Spaces
- 2,897 Sq Ft Home
- Open Floorplan
- Sound System
- 1 Fireplace
- Thermal Windows
- Sitting Room
- Bonus Room
- Attic or Crawl Hatchway Insulated
Kitchen
- Oven or Range
- Microwave
- Dishwasher
Bedrooms and Bathrooms
- 4 Bedrooms
Laundry
- Laundry Room
- Laundry on main level
Basement
- Walk-Out Basement
- Basement Fills Entire Space Under The House
- Garage Access
Parking
- 2 Car Attached Garage
- Driveway
Outdoor Features
- Patio
- Shed
- Rain Gutters
Utilities
- Zoned Heating and Cooling System
- Heating System Uses Propane
- Underground Utilities
- Private Company Owned Well
- Propane Water Heater
- Fuel Tank Located in Ground
- Cable TV Available
Community Details
- No Home Owners Association
- Colchester Chase Subdivision
Ownership History
Purchase Details
Home Financials for this Owner
Home Financials are based on the most recent Mortgage that was taken out on this home.Purchase Details
Home Financials for this Owner
Home Financials are based on the most recent Mortgage that was taken out on this home.Similar Homes in Colchester, CT
Home Values in the Area
Average Home Value in this Area
Purchase History
| Date | Buyer | Sale Price | Title Company |
|---|---|---|---|
| Cruz Randy L | $362,500 | -- | |
| Willauer Ann | $394,500 | -- |
Mortgage History
| Date | Status | Borrower | Loan Amount |
|---|---|---|---|
| Open | Cruz Nancy | $289,600 | |
| Closed | Cruz Randy L | $290,000 | |
| Previous Owner | Willauer Matthew J | $300,000 | |
| Previous Owner | Willauer Ann | $315,600 |
Property History
| Date | Event | Price | Change | Sq Ft Price |
|---|---|---|---|---|
| 07/25/2018 07/25/18 | Sold | $362,500 | -3.3% | $125 / Sq Ft |
| 06/02/2018 06/02/18 | Pending | -- | -- | -- |
| 05/30/2018 05/30/18 | For Sale | $375,000 | -- | $129 / Sq Ft |
Tax History Compared to Growth
Tax History
| Year | Tax Paid | Tax Assessment Tax Assessment Total Assessment is a certain percentage of the fair market value that is determined by local assessors to be the total taxable value of land and additions on the property. | Land | Improvement |
|---|---|---|---|---|
| 2024 | $8,893 | $310,200 | $56,100 | $254,100 |
| 2023 | $8,444 | $310,200 | $56,100 | $254,100 |
| 2022 | $8,400 | $310,200 | $56,100 | $254,100 |
| 2021 | $8,052 | $245,200 | $55,700 | $189,500 |
| 2020 | $8,052 | $245,200 | $55,700 | $189,500 |
| 2019 | $8,052 | $245,200 | $55,700 | $189,500 |
| 2018 | $7,915 | $245,200 | $55,700 | $189,500 |
| 2017 | $7,937 | $245,200 | $55,700 | $189,500 |
| 2016 | $7,898 | $255,500 | $71,800 | $183,700 |
| 2015 | $7,859 | $255,500 | $71,800 | $183,700 |
| 2014 | $7,811 | $255,500 | $71,800 | $183,700 |
Agents Affiliated with this Home
-
Stephanie Starr

Seller's Agent in 2018
Stephanie Starr
Berkshire Hathaway Home Services
(860) 214-4385
2 in this area
53 Total Sales
-

Buyer's Agent in 2018
Betty Antipoff
RE/MAX
Map
Source: SmartMLS
MLS Number: 170088758
APN: COLC-000003-000007-000036-000014
- 26 Kramer Rd
- 208 Chestnut Hill Rd
- 75 McDonald Rd
- 765 Norwich Ave
- 40 Caverly Mill Rd
- 41 Piekarz Rd
- 273 New London Rd
- 241 New London Rd
- 286 New London Rd
- 860 Norwich Ave
- 377 Chestnut Hill Rd
- 000 Parum & Route 85 Rd
- 64 Prospect St
- 16 Jordan Ln
- 20 Jordan Ln
- 84 Colchester Commons
- 676 Deep River Rd
- 288 Norwich Ave
- 107 Colchester Commons
- 115 Marvin Rd
