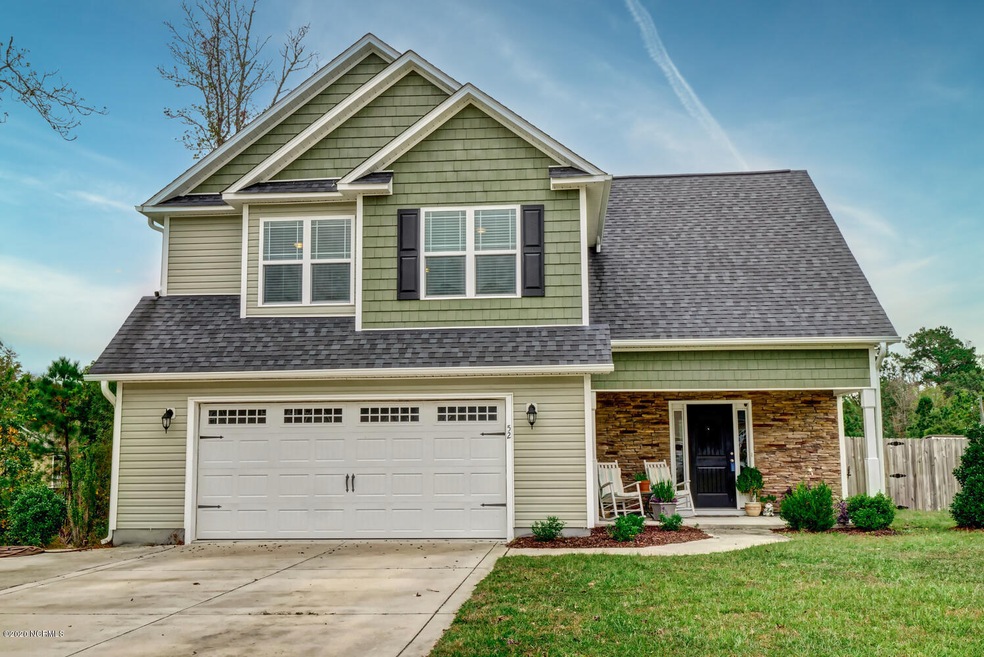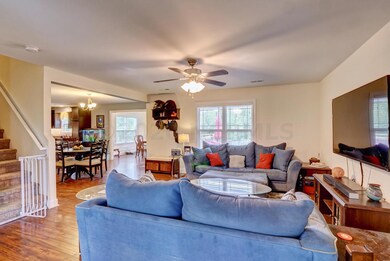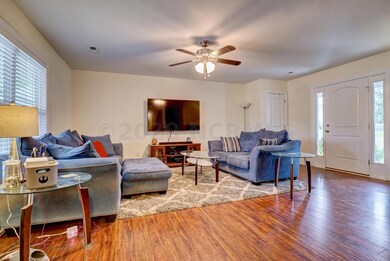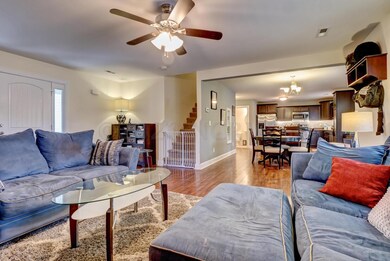
52 Century Rd Hampstead, NC 28443
Highlights
- 0.73 Acre Lot
- Deck
- Breakfast Area or Nook
- North Topsail Elementary School Rated 9+
- Bonus Room
- Formal Dining Room
About This Home
As of December 2020This fabulous home is nestled into a quiet, family friendly neighborhood in the sought after Topsail School districts. An open floor plan offers 3 bedrooms and a large, finished Bonus room with full bath. There are 3 1/2 baths, a formal living room, expansive kitchen and a fenced in yard with a large deck and lots of green space to breathe outdoors. Detached storage building at the rear of the property. Call today to schedule your showing and make it home before the Holidays.
Last Agent to Sell the Property
Berkshire Hathaway HomeServices Carolina Premier Properties License #162859 Listed on: 10/14/2020

Home Details
Home Type
- Single Family
Est. Annual Taxes
- $2,379
Year Built
- Built in 2014
Lot Details
- 0.73 Acre Lot
- Lot Dimensions are 372x88x326x100
- Wood Fence
- Open Lot
- Property is zoned R-20
HOA Fees
- $20 Monthly HOA Fees
Home Design
- Slab Foundation
- Wood Frame Construction
- Shingle Roof
- Vinyl Siding
- Stick Built Home
Interior Spaces
- 2,128 Sq Ft Home
- 2-Story Property
- Thermal Windows
- Living Room
- Formal Dining Room
- Bonus Room
- Attic Access Panel
- Laundry Room
Kitchen
- Breakfast Area or Nook
- Electric Cooktop
- Built-In Microwave
- Dishwasher
Bedrooms and Bathrooms
- 3 Bedrooms
- Walk-In Closet
Parking
- 2 Car Attached Garage
- Off-Street Parking
Outdoor Features
- Deck
- Outdoor Storage
- Porch
Utilities
- Central Air
- Heat Pump System
- Electric Water Heater
- On Site Septic
- Septic Tank
Community Details
- Kings Heritage Farm Subdivision
- Maintained Community
Listing and Financial Details
- Tax Lot 8
- Assessor Parcel Number 4225-44-8570-0000
Ownership History
Purchase Details
Home Financials for this Owner
Home Financials are based on the most recent Mortgage that was taken out on this home.Purchase Details
Home Financials for this Owner
Home Financials are based on the most recent Mortgage that was taken out on this home.Purchase Details
Home Financials for this Owner
Home Financials are based on the most recent Mortgage that was taken out on this home.Similar Homes in Hampstead, NC
Home Values in the Area
Average Home Value in this Area
Purchase History
| Date | Type | Sale Price | Title Company |
|---|---|---|---|
| Warranty Deed | $315,000 | None Available | |
| Warranty Deed | $236,000 | None Available | |
| Warranty Deed | $45,000 | None Available |
Mortgage History
| Date | Status | Loan Amount | Loan Type |
|---|---|---|---|
| Open | $283,500 | New Conventional | |
| Previous Owner | $231,626 | FHA | |
| Previous Owner | $172,800 | Construction |
Property History
| Date | Event | Price | Change | Sq Ft Price |
|---|---|---|---|---|
| 12/04/2020 12/04/20 | Sold | $315,000 | -4.5% | $148 / Sq Ft |
| 11/01/2020 11/01/20 | Pending | -- | -- | -- |
| 10/12/2020 10/12/20 | For Sale | $329,900 | +39.8% | $155 / Sq Ft |
| 03/27/2015 03/27/15 | Sold | $235,900 | +2.6% | $114 / Sq Ft |
| 02/17/2015 02/17/15 | Pending | -- | -- | -- |
| 06/09/2014 06/09/14 | For Sale | $229,900 | -- | $111 / Sq Ft |
Tax History Compared to Growth
Tax History
| Year | Tax Paid | Tax Assessment Tax Assessment Total Assessment is a certain percentage of the fair market value that is determined by local assessors to be the total taxable value of land and additions on the property. | Land | Improvement |
|---|---|---|---|---|
| 2024 | $2,379 | $234,343 | $46,710 | $187,633 |
| 2023 | $2,379 | $234,343 | $46,710 | $187,633 |
| 2022 | $2,073 | $234,343 | $46,710 | $187,633 |
| 2021 | $2,073 | $234,343 | $46,710 | $187,633 |
| 2020 | $2,073 | $234,343 | $46,710 | $187,633 |
| 2019 | $2,073 | $234,343 | $46,710 | $187,633 |
| 2018 | $1,810 | $200,554 | $40,000 | $160,554 |
| 2017 | $1,810 | $200,554 | $40,000 | $160,554 |
| 2016 | $1,790 | $200,554 | $40,000 | $160,554 |
| 2015 | $1,772 | $200,554 | $40,000 | $160,554 |
| 2014 | $209 | $32,000 | $32,000 | $0 |
| 2013 | -- | $32,000 | $32,000 | $0 |
Agents Affiliated with this Home
-
Tracy Moore

Seller's Agent in 2020
Tracy Moore
Berkshire Hathaway HomeServices Carolina Premier Properties
(910) 270-3606
13 in this area
77 Total Sales
-
Ed & Sheila Rudolph

Buyer's Agent in 2020
Ed & Sheila Rudolph
Keller Williams Innovate-Wilmington
(910) 620-7206
1 in this area
24 Total Sales
-
Dawn Berard

Seller's Agent in 2015
Dawn Berard
Sold Buy the Sea Realty
(910) 228-8879
5 in this area
154 Total Sales
-
Garrett Mannerz
G
Buyer's Agent in 2015
Garrett Mannerz
Fathom Realty NC LLC
(910) 859-3303
5 in this area
23 Total Sales
Map
Source: Hive MLS
MLS Number: 100241284
APN: 4225-44-8570-0000
- 141.83 Acres Watts Landing
- 207 W Yellow Lois Dr
- 117 E Yellow Lois Dr
- 209 N Alena Ct
- 105 N Alena Ct
- 109 N Alena Ct
- 107 N Alena Ct
- 103 N Alena Ct
- 102 N Alena Ct
- 100 N Alena Ct
- 104 N Alena Ct
- 101 N Alena Ct
- 101 Lennox Ln
- 102 Lennox Ln
- 104 Lennox Ln
- 107 Lennox Ln
- 100 Lennox Ln
- 105 Lennox Ln
- 4 Watts Landing Rd
- Tr 1 Nc Highway 210 E






