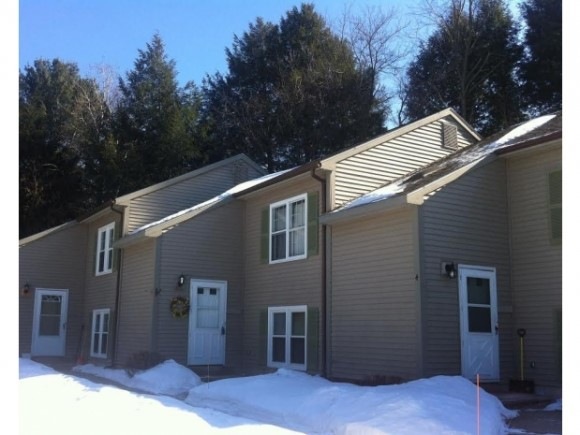
52 Chestnut Ln Unit 5 Colchester, VT 05446
Estimated Value: $310,000 - $328,355
Highlights
- Deck
- Skylights
- Baseboard Heating
- Marble Flooring
- Combination Dining and Living Room
- 1 Car Garage
About This Home
As of April 2014Great 2 bedroom, 1.5 bathroom townhome in Creek Farm. Quiet location with a wooded setting near bike path and trails. Open floor plan is highlight by the kitchen with marble floors overlooks the sunken living room with cozy gas burning wood stove, ceiling fan and sliding glass door to back deck. First floor is completed by a half bath and dining area. Two bedrooms, full bath and laundry area all upstairs. Freshly painted throughout and gleaming hardwood floors. Carport with lockable storage for added convenience. Association amenities include pool, tennis and large common area perfect for outdoor enjoyment. Convenient location just minutes to I89 and the amenities at Colchester Village.
Townhouse Details
Home Type
- Townhome
Est. Annual Taxes
- $3,163
Year Built
- Built in 1984
Lot Details
- 6,970
Parking
- 1 Car Garage
- Shared Driveway
Home Design
- Concrete Foundation
- Shingle Roof
- Vinyl Siding
Interior Spaces
- 1,072 Sq Ft Home
- 2-Story Property
- Skylights
- Combination Dining and Living Room
Kitchen
- Electric Range
- Stove
- Microwave
- Dishwasher
Flooring
- Carpet
- Laminate
- Marble
- Tile
Bedrooms and Bathrooms
- 2 Bedrooms
Outdoor Features
- Deck
Utilities
- Baseboard Heating
- Heating System Uses Natural Gas
- Shared Sewer
Community Details
- Creek Farm Condos
- Maintained Community
Similar Homes in the area
Home Values in the Area
Average Home Value in this Area
Property History
| Date | Event | Price | Change | Sq Ft Price |
|---|---|---|---|---|
| 04/29/2014 04/29/14 | Sold | $170,500 | +1.5% | $159 / Sq Ft |
| 03/12/2014 03/12/14 | Pending | -- | -- | -- |
| 03/04/2014 03/04/14 | For Sale | $168,000 | -- | $157 / Sq Ft |
Tax History Compared to Growth
Tax History
| Year | Tax Paid | Tax Assessment Tax Assessment Total Assessment is a certain percentage of the fair market value that is determined by local assessors to be the total taxable value of land and additions on the property. | Land | Improvement |
|---|---|---|---|---|
| 2024 | $4,348 | $0 | $0 | $0 |
| 2023 | $4,001 | $0 | $0 | $0 |
| 2022 | $3,378 | $0 | $0 | $0 |
| 2021 | $3,448 | $0 | $0 | $0 |
| 2020 | $3,401 | $0 | $0 | $0 |
| 2019 | $3,342 | $0 | $0 | $0 |
| 2018 | $3,288 | $0 | $0 | $0 |
| 2017 | $3,163 | $159,800 | $0 | $0 |
| 2016 | $3,125 | $159,800 | $0 | $0 |
Agents Affiliated with this Home
-
Nate Malley
N
Seller's Agent in 2014
Nate Malley
KW Vermont
(802) 488-3496
1 Total Sale
-
Mark Montross

Buyer's Agent in 2014
Mark Montross
Catamount Realty Group
(802) 825-1353
149 Total Sales
Map
Source: PrimeMLS
MLS Number: 4339606
APN: (048) 27-1560030020000
- 925 Bay Rd
- 91 Hollow Creek Dr Unit 3
- 64 7th St
- 3880 Roosevelt Hwy
- 202 Main St
- 986 E Lakeshore Dr
- 123 Joey Dr
- 18 Walters Way
- 54 Lone Birch St
- 882 E Lakeshore Dr Unit 15
- 78 Severance Green Unit 302
- 29 Spear Ln Unit 19
- 11 Spear Ln Unit 21
- 1745 Roosevelt Hwy
- 35 Spear Ln Unit 18
- 5770 Roosevelt Hwy
- 86 Haileys Way Unit 24
- 440 Oak Cir Unit 1
- 447 Oak Cir
- 73 Wildlife Loop
- 52 Chestnut Ln Unit 1
- 52 Chestnut Ln Unit 2
- 52 Chestnut Ln Unit 3
- 52 Chestnut Ln Unit 5
- 52 Chestnut Ln Unit 6
- 51 Chestnut Ln
- 48 Chestnut Ln Unit 1
- 48 Chestnut Ln Unit 2
- 48 Chestnut Ln Unit 3
- 48 Chestnut Ln Unit 4
- 48 Chestnut Ln Unit 6
- 48 Chestnut Ln
- 47 Chestnut Ln
- 26 Chestnut Ln
- 31 Chestnut Ln
- 78 Shetland Ln
- 12 Chestnut Ln
- 76 Shetland Ln
- 129 Justin Morgan Dr
- 82 Shetland Ln
