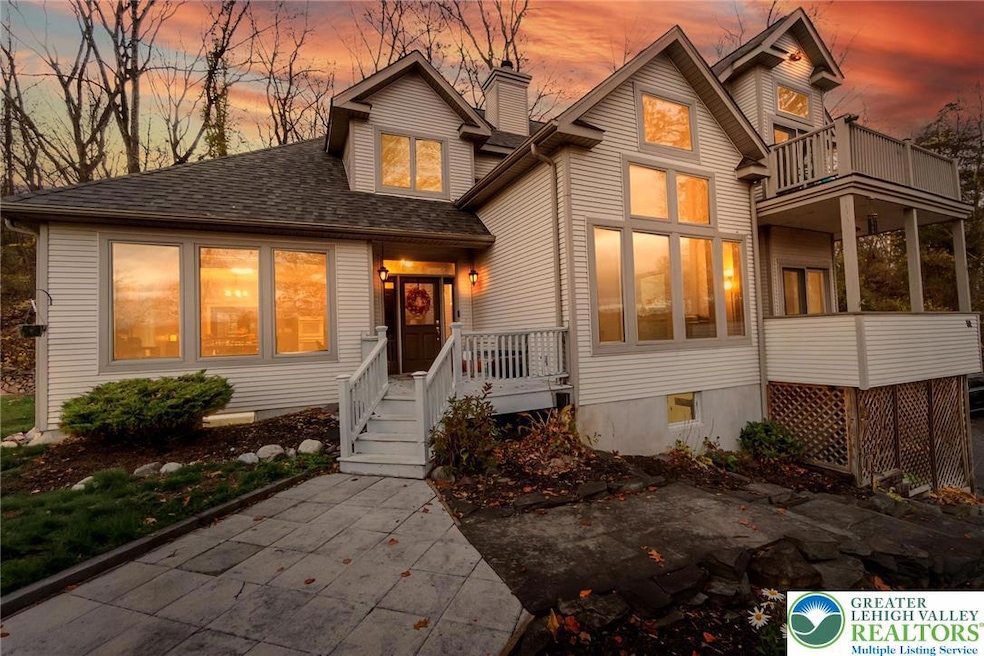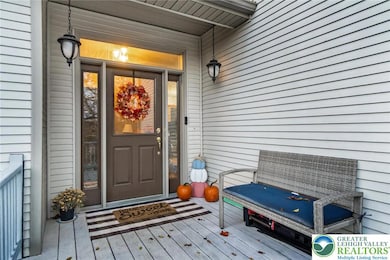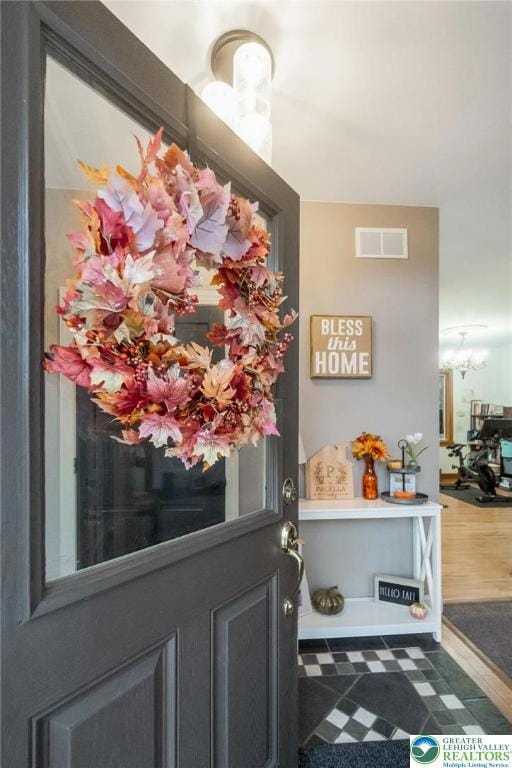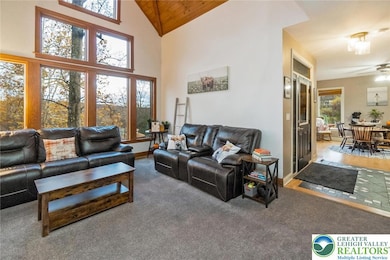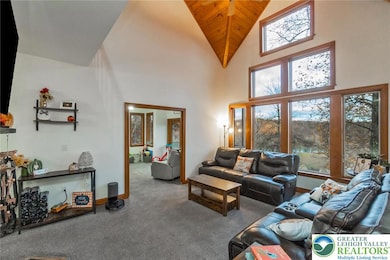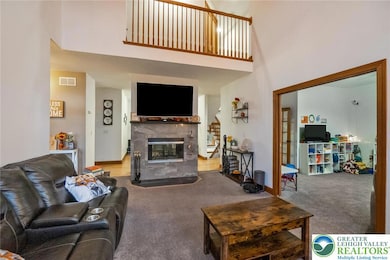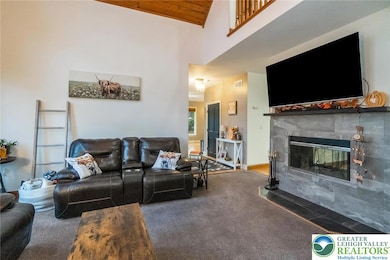52 Chippawa Cir Mount Bethel, PA 18343
Upper Mount Bethel Township NeighborhoodEstimated payment $3,198/month
Highlights
- Hot Property
- Garage
- Walk-In Closet
- Cathedral Ceiling
- Fireplace
- Heating Available
About This Home
Don’t miss this stunning, beautifully maintained contemporary home in Tuscarora Village, that perfectly blends style, comfort, and warmth! The sun-filled living room welcomes you with its soaring cathedral knotty pine ceiling, see-through wood-burning fireplace, dual pocket doors, and wall-to-wall windows that fill the space with natural light. New roof in 2024. New furnace in 2025 and so much more. The spacious eat-in kitchen is a true centerpiece, featuring granite countertops, large island with pendant lighting, custom cabinetry, subway tile backsplash, a 5-burner propane stove, and huge pantry. French doors lead to patio, perfect for outdoor dining. The formal dining room (being used as workout area) offers maple flooring and tile-faced fireplace, setting the stage for memorable gatherings. A cozy den w/ its own private balcony, deck access, and French doors provide a peaceful retreat. Upstairs, the primary bedroom suite impresses w/ a cathedral knotty pine ceiling, private balcony overlooking the community & Delaware River, his and her closets w/ organizers, and luxurious bath complete w/ dual sinks, step-in shower, and deep jetted tub. The walk-out basement offers endless possibilities for additional living space or hobbies and a whole house generator hook-up! Additional highlights include a 2-car garage, paved driveway, storage shed, and multiple outdoor areas to relax & entertain. Thoughtfully designed and beautifully finished, this home is truly a must-see!
Home Details
Home Type
- Single Family
Est. Annual Taxes
- $6,757
Year Built
- Built in 2002
Lot Details
- 0.5 Acre Lot
- Property is zoned R-2-Medium Density Reside
Home Design
- Vinyl Siding
Interior Spaces
- Cathedral Ceiling
- Pendant Lighting
- Fireplace
Kitchen
- Microwave
- Dishwasher
Bedrooms and Bathrooms
- 3 Bedrooms
- Walk-In Closet
- 3 Full Bathrooms
Laundry
- Laundry on main level
- Washer Hookup
Partially Finished Basement
- Basement Fills Entire Space Under The House
- Basement with some natural light
Parking
- Garage
- Driveway
Utilities
- Heating Available
Map
Home Values in the Area
Average Home Value in this Area
Tax History
| Year | Tax Paid | Tax Assessment Tax Assessment Total Assessment is a certain percentage of the fair market value that is determined by local assessors to be the total taxable value of land and additions on the property. | Land | Improvement |
|---|---|---|---|---|
| 2025 | $951 | $88,100 | $13,200 | $74,900 |
| 2024 | $6,709 | $88,100 | $13,200 | $74,900 |
| 2023 | $6,666 | $88,100 | $13,200 | $74,900 |
| 2022 | $6,489 | $88,100 | $13,200 | $74,900 |
| 2021 | $6,578 | $88,100 | $13,200 | $74,900 |
| 2020 | $6,578 | $88,100 | $13,200 | $74,900 |
| 2019 | $6,485 | $88,100 | $13,200 | $74,900 |
| 2018 | $6,436 | $88,100 | $13,200 | $74,900 |
| 2017 | $6,300 | $88,100 | $13,200 | $74,900 |
| 2016 | -- | $88,100 | $13,200 | $74,900 |
| 2015 | -- | $88,100 | $13,200 | $74,900 |
| 2014 | -- | $88,100 | $13,200 | $74,900 |
Property History
| Date | Event | Price | List to Sale | Price per Sq Ft | Prior Sale |
|---|---|---|---|---|---|
| 11/15/2025 11/15/25 | For Sale | $499,900 | +13.1% | $184 / Sq Ft | |
| 12/14/2023 12/14/23 | Sold | $442,000 | -1.8% | $168 / Sq Ft | View Prior Sale |
| 11/11/2023 11/11/23 | Pending | -- | -- | -- | |
| 10/09/2023 10/09/23 | For Sale | $449,900 | -- | $171 / Sq Ft |
Purchase History
| Date | Type | Sale Price | Title Company |
|---|---|---|---|
| Deed | $442,000 | None Listed On Document | |
| Quit Claim Deed | -- | -- | |
| Quit Claim Deed | -- | -- |
Mortgage History
| Date | Status | Loan Amount | Loan Type |
|---|---|---|---|
| Open | $456,586 | VA |
Source: Greater Lehigh Valley REALTORS®
MLS Number: 767960
APN: D12 8 2-10 0131
- 0 Chippewa Cir
- 82 Lenape Trail
- 1118 Belvidere Corner Rd
- 6 Charles St
- 55 Valley St
- 18 Ann St
- 22 N Riverview Ave
- 174 Frutchey Ct
- 1254 River Rd
- 55 Delaware Rd
- 81 Shepherds Hill Dr Unit lot 9
- 22 Walnut Rd
- 36 Us Highway 46
- 1764 Potomac St
- 17 U S 46
- 2376 N Delaware Dr
- 2556 N Delaware Dr
- 124 Pequest Dr
- 305 State St
- 233 Independence Way
- 192 Market St Unit 2
- 299 Mill St Unit 1
- 13 Susquehanna Ln
- 304 Front St Apt 4b Unit 4B
- 504 Third St
- 59 S Delaware Dr Unit 2
- 78 Mountain Lake Rd
- 1368 Five Points Richmond Rd
- 10 Clover Ln
- 620 Slateford Rd
- 256 Mount Bethel Hwy
- 145 Quenby Mountain Rd
- 231 Belvidere Ave
- 534 Hope Blairstown Rd
- 14 Church St
- 66 Danville Mountain Rd
- 4 Eisenhower Rd
- 232 State Route 94
- 23 Route31
- 40 Cleveland Rd
