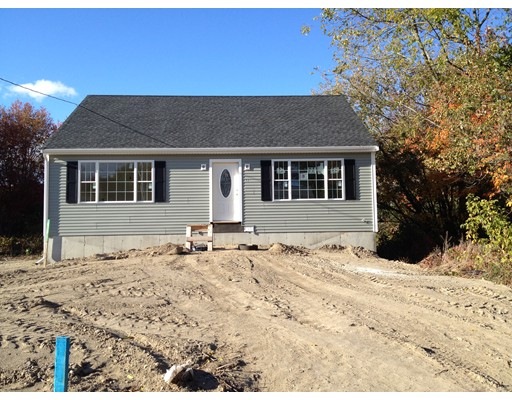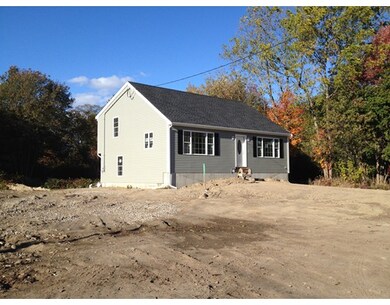
52 Claremount Ave Brockton, MA 02302
Montello NeighborhoodAbout This Home
As of March 2022Brand New, Beautifully Constructed - 36x28(+2) Front to Back Split Level -Vinyl Siding- 3 Bedroom, 2 Full Baths, Eat-In Cherry Cabinet Kitchen w/Granite Counters, Laundry room in Basement, Hardwood & Tile Flooring throughout, High Energy Efficient Heat & Central A/C (Latest Energy Codes), All rooms have Ceiling Fans, & are Phone, TV & Internet Ready, Cathedral Ceilings in Kitchen, Living Room & Family Room w/Recessed Lighting. Double Wide Driveway & Professional Landscaping. ( 45 Day Delivery) Nice Family Neighborhood - CALL Today for Showings!
Last Buyer's Agent
Alfred Kiranga
Liberty Realty
Home Details
Home Type
Single Family
Est. Annual Taxes
$5,129
Year Built
2015
Lot Details
0
Listing Details
- Lot Description: Paved Drive, Cleared, Level
- Other Agent: 2.50
- Special Features: NewHome
- Property Sub Type: Detached
- Year Built: 2015
Interior Features
- Appliances: Range, Dishwasher, Disposal, Microwave, Refrigerator
- Has Basement: Yes
- Number of Rooms: 6
- Amenities: Public Transportation, Shopping, Park, Walk/Jog Trails, Golf Course, Medical Facility, Laundromat, Bike Path, Conservation Area, Highway Access, House of Worship, Private School, Public School, T-Station, University
- Electric: 110 Volts, 220 Volts, Circuit Breakers, 200 Amps
- Energy: Insulated Windows, Insulated Doors, Prog. Thermostat
- Flooring: Wood, Tile
- Insulation: Full, Fiberglass, Blown In, Fiberglass - Batts, Fiberglass - Loose, Polyisocyanurate Board
- Interior Amenities: Security System, Cable Available
- Basement: Finished, Walk Out, Interior Access, Concrete Floor
- Bedroom 2: Second Floor, 11X14
- Bedroom 3: Second Floor, 13X13
- Bathroom #1: Second Floor, 6X10
- Bathroom #2: Basement, 7X12
- Kitchen: First Floor, 12X15
- Laundry Room: Basement, 7X12
- Living Room: First Floor, 14X19
- Master Bedroom: Second Floor, 12X16
- Master Bedroom Description: Ceiling Fan(s), Closet, Flooring - Hardwood, Cable Hookup, High Speed Internet Hookup
- Family Room: Basement, 14X24
Exterior Features
- Roof: Asphalt/Fiberglass Shingles
- Frontage: 83.00
- Construction: Frame, Conventional (2x4-2x6)
- Exterior: Vinyl
- Exterior Features: Gutters, Professional Landscaping, Screens
- Foundation: Poured Concrete
Garage/Parking
- Parking: Off-Street
- Parking Spaces: 4
Utilities
- Cooling: Central Air
- Heating: Central Heat, Forced Air, Gas
- Cooling Zones: 1
- Heat Zones: 1
- Hot Water: Electric, Geothermal/GSHP Hot Water
- Utility Connections: for Gas Range, for Electric Range, for Gas Oven, for Electric Oven, for Electric Dryer, Washer Hookup
Condo/Co-op/Association
- HOA: No
Ownership History
Purchase Details
Home Financials for this Owner
Home Financials are based on the most recent Mortgage that was taken out on this home.Similar Homes in Brockton, MA
Home Values in the Area
Average Home Value in this Area
Purchase History
| Date | Type | Sale Price | Title Company |
|---|---|---|---|
| Not Resolvable | $460,000 | None Available |
Mortgage History
| Date | Status | Loan Amount | Loan Type |
|---|---|---|---|
| Open | $451,668 | FHA | |
| Previous Owner | $59,000 | Stand Alone Refi Refinance Of Original Loan | |
| Previous Owner | $277,000 | Stand Alone Refi Refinance Of Original Loan |
Property History
| Date | Event | Price | Change | Sq Ft Price |
|---|---|---|---|---|
| 03/09/2022 03/09/22 | Sold | $460,000 | -4.1% | $290 / Sq Ft |
| 01/18/2022 01/18/22 | Pending | -- | -- | -- |
| 01/11/2022 01/11/22 | For Sale | $479,900 | +73.2% | $303 / Sq Ft |
| 02/09/2016 02/09/16 | Sold | $277,000 | -4.4% | $175 / Sq Ft |
| 01/02/2016 01/02/16 | Pending | -- | -- | -- |
| 11/13/2015 11/13/15 | Price Changed | $289,800 | 0.0% | $183 / Sq Ft |
| 10/22/2015 10/22/15 | For Sale | $289,900 | -- | $183 / Sq Ft |
Tax History Compared to Growth
Tax History
| Year | Tax Paid | Tax Assessment Tax Assessment Total Assessment is a certain percentage of the fair market value that is determined by local assessors to be the total taxable value of land and additions on the property. | Land | Improvement |
|---|---|---|---|---|
| 2025 | $5,129 | $423,500 | $106,900 | $316,600 |
| 2024 | $4,982 | $414,500 | $106,900 | $307,600 |
| 2023 | $4,726 | $364,100 | $73,600 | $290,500 |
| 2022 | $5,209 | $372,900 | $99,800 | $273,100 |
| 2021 | $4,913 | $338,800 | $92,500 | $246,300 |
| 2020 | $4,865 | $321,100 | $81,200 | $239,900 |
| 2019 | $4,777 | $307,400 | $77,500 | $229,900 |
| 2018 | $4,288 | $271,800 | $77,500 | $194,300 |
| 2017 | $0 | $252,800 | $77,500 | $175,300 |
| 2016 | -- | $71,300 | $71,300 | $0 |
| 2015 | -- | $71,300 | $71,300 | $0 |
| 2014 | -- | $71,300 | $71,300 | $0 |
Agents Affiliated with this Home
-

Seller's Agent in 2022
Samson Kimani
RE/MAX
(508) 813-3697
4 in this area
66 Total Sales
-
T
Buyer's Agent in 2022
Tanisha Salmon
Keller Williams Realty
-
K
Seller's Agent in 2016
Kathleen D Agostino
Aerial Real Estate
(508) 208-5422
1 Total Sale
-
A
Buyer's Agent in 2016
Alfred Kiranga
Liberty Realty
Map
Source: MLS Property Information Network (MLS PIN)
MLS Number: 71922982
APN: BROC-000181-000041

