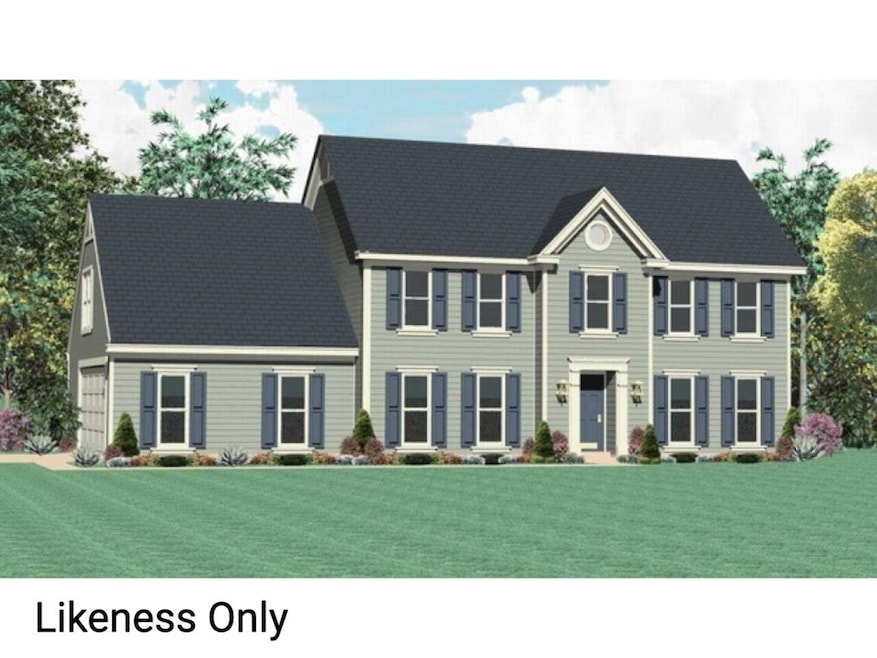52 Cody Dr Saint Albans City, VT 05478
Estimated payment $4,327/month
Highlights
- 1.72 Acre Lot
- Deck
- Main Floor Bedroom
- Colonial Architecture
- Radiant Floor
- 2 Car Direct Access Garage
About This Home
Now available: the last, sprawling building lot in this beautiful Saint Albans Town neighborhood, and it's yours for the taking! Tucked away off of Cody Drive, and minutes to all local amenities, including Saint Albans Bay, Hard'ack Recreational Facility, Collins Perley Sports Center, and an array of local restaurants, the location can't be beat. This new construction opportunity presents a stunning Colonial-style build, offering 4 bedrooms, 2.5 bathrooms, and the luxury of first floor living. Enjoy a spacious breakfast nook, large sun-lit kitchen, airy family room, and first floor laundry, paired with the convenience of first floor primary bedroom space. Upstairs offers three additional bedrooms, and a full bathroom, with plenty of square footage to meet your needs. Nestled on 1.72 acres with unparalleled sunset views, the included composite deck is the perfect place to take them in. Offered as a turn-key package or via construction loan, the build completion is estimated for December of 2025. All photos and plans are Likeness Only, final details to be solidified in a Construction Agreement with the builder. Make an appointment today to explore your options, bring your ideas, and secure this beautiful new-construction opportunity before it's gone!
Listing Agent
Coldwell Banker Hickok and Boardman Brokerage Phone: 802-863-1500 Listed on: 09/19/2024

Home Details
Home Type
- Single Family
Year Built
- Built in 2025
Lot Details
- 1.72 Acre Lot
- Level Lot
- Garden
Parking
- 2 Car Direct Access Garage
- Automatic Garage Door Opener
- Dirt Driveway
Home Design
- Home in Pre-Construction
- Colonial Architecture
- Concrete Foundation
- Wood Frame Construction
- Shingle Roof
Interior Spaces
- 2,400 Sq Ft Home
- Property has 2 Levels
- Natural Light
- Family Room Off Kitchen
- Combination Kitchen and Dining Room
- Radiant Floor
- Laundry on main level
Bedrooms and Bathrooms
- 4 Bedrooms
- Main Floor Bedroom
- En-Suite Bathroom
- Walk-In Closet
Home Security
- Carbon Monoxide Detectors
- Fire and Smoke Detector
Accessible Home Design
- Accessible Full Bathroom
- Hard or Low Nap Flooring
Outdoor Features
- Deck
Schools
- St. Albans Town Educ. Center Elementary School
- St Albans Town Education Cntr Middle School
- Bfast Albans High School
Utilities
- Phone Available
- Cable TV Available
Map
Home Values in the Area
Average Home Value in this Area
Property History
| Date | Event | Price | Change | Sq Ft Price |
|---|---|---|---|---|
| 11/27/2024 11/27/24 | Pending | -- | -- | -- |
| 09/19/2024 09/19/24 | For Sale | $689,000 | -- | $287 / Sq Ft |
Source: PrimeMLS
MLS Number: 5015101
- 1423 Brigham Rd
- TBD Olivia Ln Unit Lot 4
- 58 Jean Ln
- 1679 Kellogg Rd
- 40 Dozer Dr
- 16 Dozer Dr
- 77 Lower Newton St
- 24 Pearl Avenue Extension
- TBD Maple Ridge Rd
- 72 N Elm St
- 88 Swanton Rd
- Lot 2 Champlain Commons
- Lot 7 Bailey's Run
- 600 Fairfax Lot 3 Rd
- 144 Sheldon Rd
- 6 Brittany Ln
- 71 Hefflon Ln
- 19 N Elm St
- 499 Swanton Rd
- 15 Spruce St






