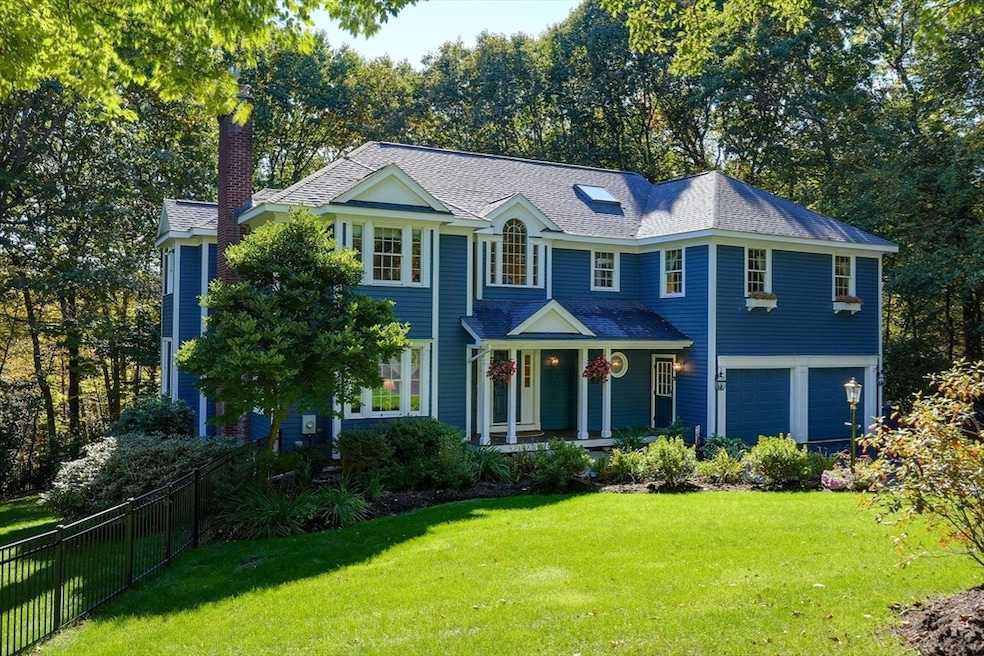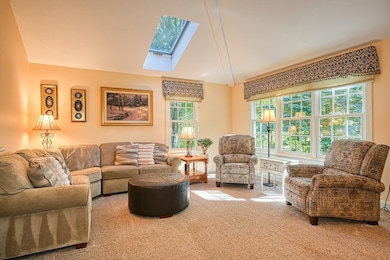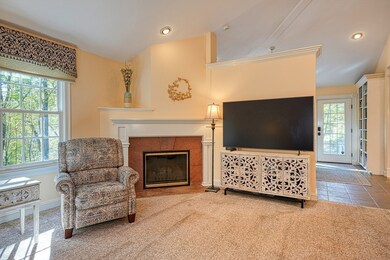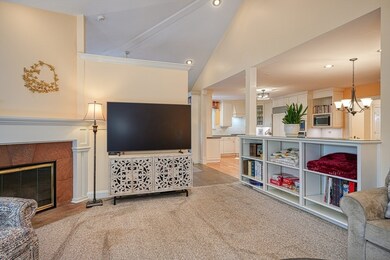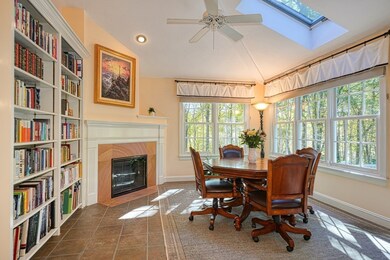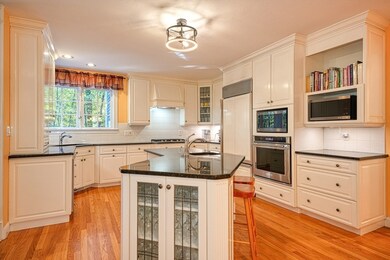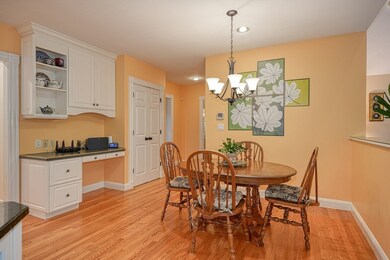
52 Columbus Rd Boylston, MA 01505
Highlights
- Golf Course Community
- Community Stables
- Open Floorplan
- Tahanto Regional High School Rated A-
- Medical Services
- Colonial Architecture
About This Home
As of November 2024LOCATION, PRIVACY & SPACIOUS ROOMS! Meticulously Maintained Custom Built Center Entrance Colonial located in much sought after neighborhood! Thoughtfully designed w a modern open floor plan, the HUB of this home is the Chef’s Kitchen w top-of-the line SS appliances, an oversized granite island. The Kitchen is open to the over-sized Family Rm with custom fireplace & adjoining Breakfast/Sun Rm with vaulted ceiling and an additional wood burning FP. An entertainment-sized Formal Living Rm w gas FP is open to the banquet-sized Dining Rm with Butlers Pantry; both with extensive moldings. The 2nd level has a Primary BR w large walk-in closet & en-suite bath with soaking tub & standalone shower. Additionally, there are 3 generously sized BRs, a Main Bath & Laundry Rm. Finished walkout Lower Level complete with carpeted Rec Rm, Office, Exercise Rm and plenty of storage. Fresh Paint, New Hot Water Tank, (2) New Furnaces / AC units, Generator, Security, Irrigation. Private woodland setting!
Home Details
Home Type
- Single Family
Est. Annual Taxes
- $11,371
Year Built
- Built in 1995
Lot Details
- 1.11 Acre Lot
- Near Conservation Area
- Wooded Lot
Parking
- 2 Car Attached Garage
- Driveway
- Open Parking
- Off-Street Parking
Home Design
- Colonial Architecture
- Frame Construction
- Shingle Roof
- Concrete Perimeter Foundation
Interior Spaces
- 3,816 Sq Ft Home
- Open Floorplan
- Central Vacuum
- Crown Molding
- Cathedral Ceiling
- Recessed Lighting
- Light Fixtures
- Insulated Windows
- Family Room with Fireplace
- 3 Fireplaces
- Living Room with Fireplace
- Home Office
- Game Room
- Sun or Florida Room
- Home Gym
- Home Security System
Kitchen
- Oven
- Range
- Microwave
- Dishwasher
- Stainless Steel Appliances
- Kitchen Island
- Solid Surface Countertops
Flooring
- Wood
- Wall to Wall Carpet
- Ceramic Tile
Bedrooms and Bathrooms
- 4 Bedrooms
- Primary bedroom located on second floor
- Walk-In Closet
- Dressing Area
- Double Vanity
- Soaking Tub
- Bathtub with Shower
Laundry
- Laundry on upper level
- Sink Near Laundry
Finished Basement
- Walk-Out Basement
- Basement Fills Entire Space Under The House
Location
- Property is near public transit
- Property is near schools
Utilities
- Forced Air Heating and Cooling System
- 2 Cooling Zones
- 2 Heating Zones
- Heating System Uses Propane
- Water Heater
- Private Sewer
Listing and Financial Details
- Assessor Parcel Number M:25 B:20,3737458
Community Details
Overview
- No Home Owners Association
Amenities
- Medical Services
- Shops
Recreation
- Golf Course Community
- Tennis Courts
- Community Pool
- Park
- Community Stables
- Jogging Path
- Bike Trail
Ownership History
Purchase Details
Home Financials for this Owner
Home Financials are based on the most recent Mortgage that was taken out on this home.Purchase Details
Home Financials for this Owner
Home Financials are based on the most recent Mortgage that was taken out on this home.Purchase Details
Purchase Details
Map
Similar Homes in the area
Home Values in the Area
Average Home Value in this Area
Purchase History
| Date | Type | Sale Price | Title Company |
|---|---|---|---|
| Deed | $570,000 | -- | |
| Deed | $610,000 | -- | |
| Deed | $693,000 | -- | |
| Deed | $82,000 | -- | |
| Deed | $570,000 | -- | |
| Deed | $610,000 | -- | |
| Deed | $693,000 | -- |
Mortgage History
| Date | Status | Loan Amount | Loan Type |
|---|---|---|---|
| Open | $840,000 | Purchase Money Mortgage | |
| Closed | $840,000 | Purchase Money Mortgage | |
| Closed | $432,298 | Stand Alone Refi Refinance Of Original Loan | |
| Closed | $450,000 | Stand Alone Refi Refinance Of Original Loan | |
| Closed | $417,000 | Purchase Money Mortgage | |
| Closed | $39,000 | No Value Available | |
| Previous Owner | $488,000 | Purchase Money Mortgage | |
| Previous Owner | $61,000 | No Value Available |
Property History
| Date | Event | Price | Change | Sq Ft Price |
|---|---|---|---|---|
| 11/19/2024 11/19/24 | Sold | $1,050,000 | -2.7% | $275 / Sq Ft |
| 10/14/2024 10/14/24 | Pending | -- | -- | -- |
| 10/09/2024 10/09/24 | For Sale | $1,079,000 | -- | $283 / Sq Ft |
Tax History
| Year | Tax Paid | Tax Assessment Tax Assessment Total Assessment is a certain percentage of the fair market value that is determined by local assessors to be the total taxable value of land and additions on the property. | Land | Improvement |
|---|---|---|---|---|
| 2025 | $12,746 | $921,600 | $222,700 | $698,900 |
| 2024 | $11,371 | $823,400 | $222,700 | $600,700 |
| 2023 | $10,316 | $716,400 | $195,100 | $521,300 |
| 2022 | $11,348 | $716,400 | $195,100 | $521,300 |
| 2021 | $5,382 | $684,400 | $195,100 | $489,300 |
| 2020 | $888 | $681,400 | $194,700 | $486,700 |
| 2019 | $10,505 | $654,900 | $193,100 | $461,800 |
| 2018 | $10,593 | $633,200 | $193,100 | $440,100 |
| 2017 | $10,207 | $633,200 | $193,100 | $440,100 |
| 2016 | $9,853 | $601,900 | $173,100 | $428,800 |
| 2015 | $10,479 | $601,900 | $173,100 | $428,800 |
| 2014 | $9,888 | $568,600 | $159,900 | $408,700 |
Source: MLS Property Information Network (MLS PIN)
MLS Number: 73300511
APN: BOYL-000025-000000-000020
- 29 Barnard Hill Rd
- 17 Perry Rd
- 1 Rams Gate Place
- 11 Perry Rd
- 30 Bridle Path
- 70 Colonial Dr
- 0 Stiles Rd
- 497 Church St
- 15 Keyes House Rd
- 199 Ball Hill Rd Ball St
- 3 Deerfield Rd
- 3 Sword St
- 5 Sewall St Unit 259
- 233 Green St Unit A
- 233 Green St Unit B
- 233 Green St
- 9 Morningside Dr
- 915 Edgebrook Dr
- 3 Tory Dr
- 21 Morningside Dr
