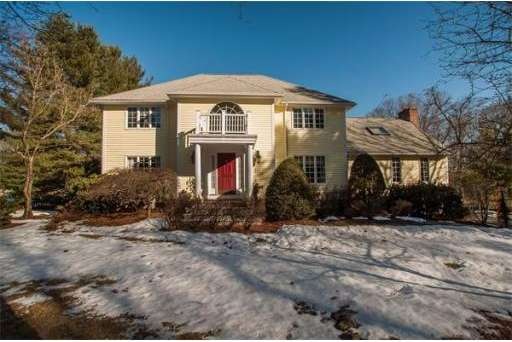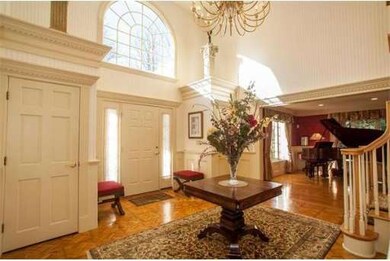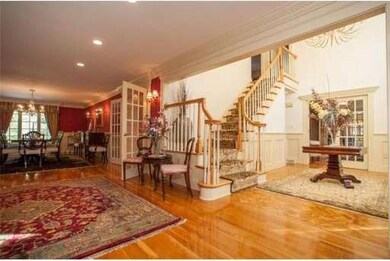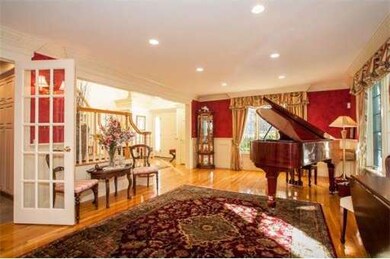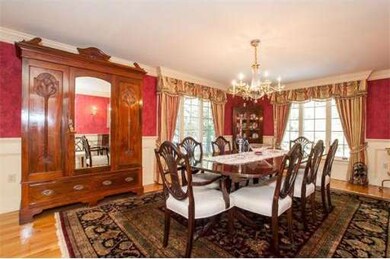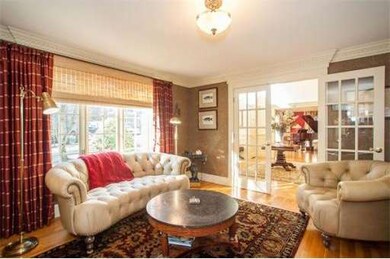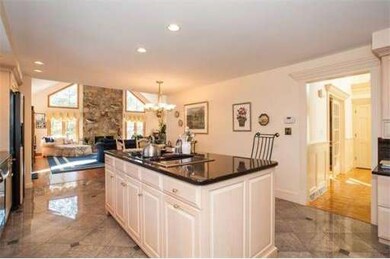
52 Crestview Rd Milton, MA 02186
Brush Hill NeighborhoodAbout This Home
As of October 2019Simply Stunning! Welcome to 52 Crestview Road and Welcome Home! From the inviting foyer to the cathedral fireplace family room, there is not one detail that has been missed! Open space with room to roam you will not be disappointed. Custom moldings, glistening hardwood floors and luxurious baths, the list goes on and on... All you will have to do is enjoy lounging poolside this summer or sit in the expansive three seasoned room with views of the double drop waterfall! 52 Crestview Road offers exceptional craftsmanship, designer flair and a place you will want to call your own!
Last Agent to Sell the Property
Matthew Freeman
Coldwell Banker Realty - Milton Listed on: 03/19/2014

Last Buyer's Agent
Ruth Heiden
Compass
Home Details
Home Type
Single Family
Est. Annual Taxes
$18,078
Year Built
1985
Lot Details
0
Listing Details
- Lot Description: Wooded, Easements, Fenced/Enclosed, Level
- Special Features: None
- Property Sub Type: Detached
- Year Built: 1985
Interior Features
- Has Basement: Yes
- Fireplaces: 2
- Primary Bathroom: Yes
- Number of Rooms: 11
- Amenities: Walk/Jog Trails, Stables, Conservation Area
- Electric: Circuit Breakers
- Energy: Insulated Windows, Insulated Doors, Prog. Thermostat, Backup Generator
- Flooring: Tile, Wall to Wall Carpet, Marble, Hardwood
- Insulation: Full
- Interior Amenities: Central Vacuum, Security System, Cable Available, French Doors, Laundry Chute
- Basement: Full, Partially Finished, Walk Out, Interior Access, Garage Access
- Bedroom 2: Second Floor, 12X14
- Bedroom 3: Second Floor, 14X13
- Bedroom 4: Second Floor, 13X13
- Bathroom #1: First Floor, 13X6
- Bathroom #2: Second Floor, 10X7
- Bathroom #3: Second Floor, 20X6
- Kitchen: First Floor, 13X20
- Laundry Room: Basement, 10X8
- Living Room: First Floor, 18X14
- Master Bedroom: Second Floor, 18X14
- Master Bedroom Description: Bathroom - Full, Closet - Walk-in, Closet/Cabinets - Custom Built, Flooring - Hardwood, Balcony / Deck, Slider
- Dining Room: First Floor, 20X14
- Family Room: First Floor, 22X21
Exterior Features
- Construction: Frame
- Exterior: Wood
- Exterior Features: Porch - Enclosed, Porch - Screened, Deck, Balcony, Pool - Inground Heated, Storage Shed, Greenhouse, Professional Landscaping, Sprinkler System, Decorative Lighting, Screens, Fenced Yard, Garden Area, Stone Wall
- Foundation: Poured Concrete
Garage/Parking
- Garage Parking: Detached, Under, Garage Door Opener, Heated, Storage, Work Area, Side Entry
- Garage Spaces: 4
- Parking: Off-Street, Paved Driveway
- Parking Spaces: 8
Utilities
- Cooling Zones: 2
- Heat Zones: 2
Ownership History
Purchase Details
Home Financials for this Owner
Home Financials are based on the most recent Mortgage that was taken out on this home.Purchase Details
Purchase Details
Home Financials for this Owner
Home Financials are based on the most recent Mortgage that was taken out on this home.Similar Homes in the area
Home Values in the Area
Average Home Value in this Area
Purchase History
| Date | Type | Sale Price | Title Company |
|---|---|---|---|
| Not Resolvable | $1,224,500 | -- | |
| Quit Claim Deed | -- | -- | |
| Leasehold Conv With Agreement Of Sale Fee Purchase Hawaii | $425,000 | -- |
Mortgage History
| Date | Status | Loan Amount | Loan Type |
|---|---|---|---|
| Open | $900,000 | Purchase Money Mortgage | |
| Previous Owner | $393,651 | No Value Available | |
| Previous Owner | $417,000 | No Value Available | |
| Previous Owner | $550,000 | No Value Available | |
| Previous Owner | $382,500 | Purchase Money Mortgage | |
| Previous Owner | $130,000 | No Value Available |
Property History
| Date | Event | Price | Change | Sq Ft Price |
|---|---|---|---|---|
| 10/10/2019 10/10/19 | Sold | $1,224,500 | -5.4% | $350 / Sq Ft |
| 09/30/2019 09/30/19 | Pending | -- | -- | -- |
| 06/24/2019 06/24/19 | For Sale | $1,295,000 | 0.0% | $370 / Sq Ft |
| 05/12/2019 05/12/19 | Pending | -- | -- | -- |
| 04/30/2019 04/30/19 | For Sale | $1,295,000 | +8.8% | $370 / Sq Ft |
| 06/30/2014 06/30/14 | Sold | $1,190,000 | -2.9% | $299 / Sq Ft |
| 03/25/2014 03/25/14 | Pending | -- | -- | -- |
| 03/19/2014 03/19/14 | For Sale | $1,225,000 | -- | $308 / Sq Ft |
Tax History Compared to Growth
Tax History
| Year | Tax Paid | Tax Assessment Tax Assessment Total Assessment is a certain percentage of the fair market value that is determined by local assessors to be the total taxable value of land and additions on the property. | Land | Improvement |
|---|---|---|---|---|
| 2025 | $18,078 | $1,630,100 | $635,100 | $995,000 |
| 2024 | $17,521 | $1,604,500 | $605,000 | $999,500 |
| 2023 | $16,952 | $1,487,000 | $576,100 | $910,900 |
| 2022 | $16,068 | $1,288,500 | $576,100 | $712,400 |
| 2021 | $16,275 | $1,239,500 | $554,800 | $684,700 |
| 2020 | $16,470 | $1,255,300 | $549,400 | $705,900 |
| 2019 | $16,061 | $1,218,600 | $533,400 | $685,200 |
| 2018 | $16,357 | $1,184,400 | $418,600 | $765,800 |
| 2017 | $15,305 | $1,128,700 | $398,700 | $730,000 |
| 2016 | $15,075 | $1,116,700 | $398,700 | $718,000 |
| 2015 | $13,272 | $952,100 | $306,300 | $645,800 |
Agents Affiliated with this Home
-
T
Seller's Agent in 2019
Theodore Olivo
Keller Williams Realty Boston South West
-
M
Seller's Agent in 2014
Matthew Freeman
Coldwell Banker Realty - Milton
-
R
Buyer's Agent in 2014
Ruth Heiden
Compass
Map
Source: MLS Property Information Network (MLS PIN)
MLS Number: 71647366
APN: MILT-000000-L000006-000059
- 36 Park St
- 3 Stone Bridge Ln
- 750 Blue Hill Ave
- 81 Countryside Ln
- 25 Kevin Rd
- 1395 Canton Ave
- 1386 Canton Ave
- 60 Whittier Rd
- 350 Blue Hill Ave
- 1421 Canton Ave
- 485 Blue Hills Pkwy Unit 48
- 485 Blue Hills Pkwy Unit 50
- 485 Blue Hills Pkwy Unit 33
- 485 Blue Hills Pkwy Unit 46
- 485 Blue Hills Pkwy Unit 11
- 485 Blue Hills Pkwy Unit 36
- 485 Blue Hills Pkwy Unit 7
- 485 Blue Hills Pkwy Unit 34
- 485 Blue Hills Pkwy Unit 23
- 485 Blue Hills Pkwy Unit 44
